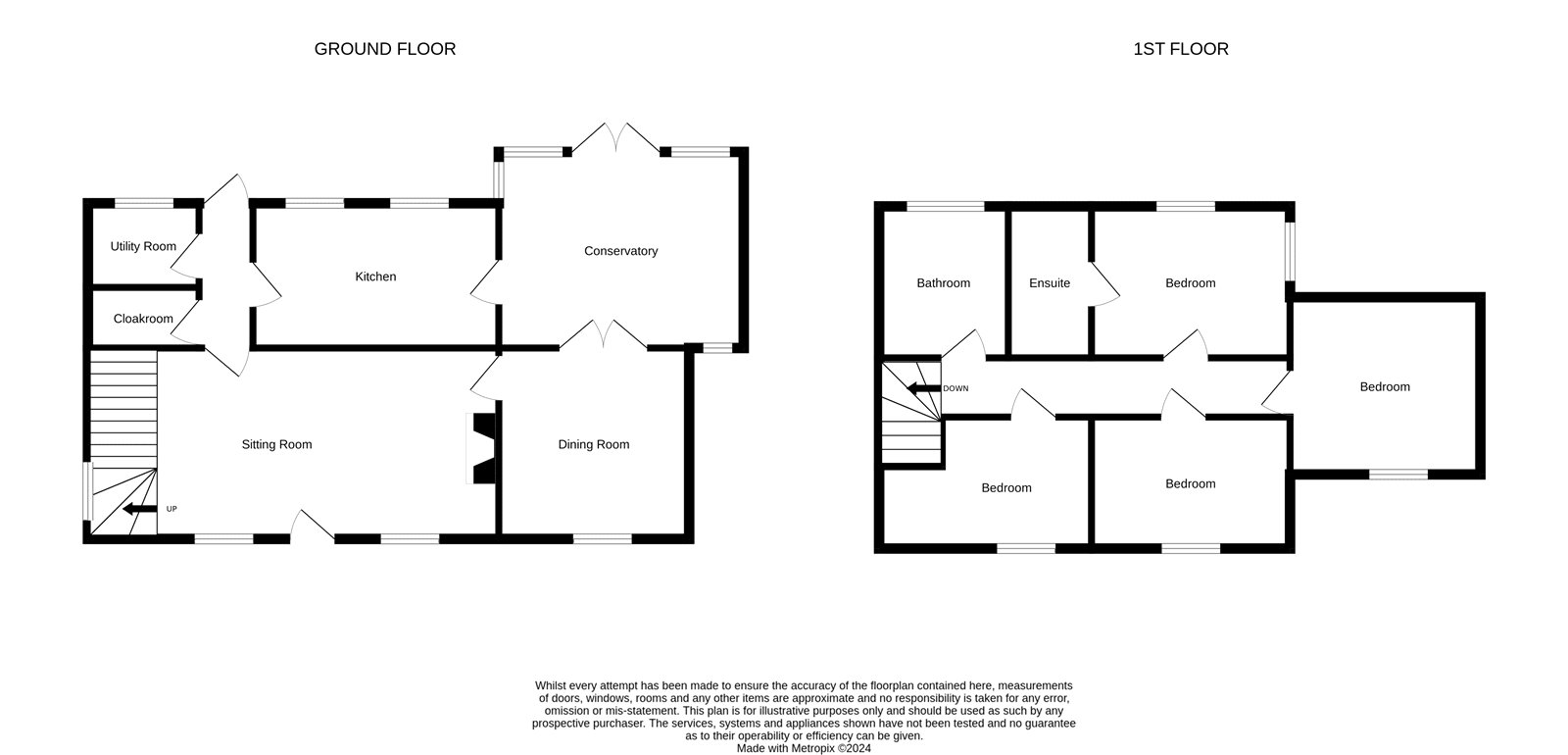Country house for sale in Raydon, Ipswich, Suffolk IP7
* Calls to this number will be recorded for quality, compliance and training purposes.
Property features
- Delightful period property
- Two reception rooms
- Kitchen and utility room
- Principal bedroom with en-suite
- Three further bedrooms
- Conservatory
- Off-road parking
Property description
Located in the heart of Raydon, this 17th century period home offers spacious and versatile accommodation comprising two reception rooms, kitchen, utility room, conservatory, cloakroom, principal bedroom with ensuite shower room, three further double bedrooms and a well-appointed family bathroom. The property also benefits from off-road parking and gardens.
Ideally located in a central village location, this charming 17th-century property seamlessly blends modern day living whilst retaining its historic character. The property offers a flexible and spacious layout, making it ideal for both family life and entertaining.
Once inside, the sitting room is bathed in natural light, creating a cozy and inviting atmosphere, and offers a serene retreat. A working open fireplace creates additional warmth and ambience during the cooler months.
The dining room provides an elegant setting for family meals and entertaining friends. For those who enjoy less formal dining, this room could easily be a second living room or playroom.
The kitchen is presented Shaker style, enhanced by the rich wood tones of the worktop, which provides plenty of space for food preparation.
The adjacent utility room ensures all laundry paraphernalia is kept out of the way of the general household.
A bright and airy conservatory ensures a wonderful connection to the outdoors. This space is perfect for enjoying the garden views year-round, offering a versatile area for relaxation.
On the first floor, the principal bedroom serves as a peaceful retreat, complete with an ensuite shower room for added comfort and privacy. Three additional double bedrooms share use of a well-appointed family bathroom, complete with free-standing bath and separate shower facilities.
Outside, the property is equally impressive. The mature gardens have been well maintained and offer a peaceful haven. A variety of trees, shrubs, and flowering plants create a sense of seclusion and tranquillity. The garden also provides ample space for outdoor activities and al fresco dining, making it an ideal spot for both entertaining guests or simply enjoying the natural surroundings.
A driveway, to the side of the house, provides convenient off-road parking, ensuring practicality alongside the property’s charm.<br /><br />
Hallway (2.84m x 0.84m (9' 4" x 2' 9"))
Cloakroom (1.73m x 0.84m (5' 8" x 2' 9"))
Sitting Room (6.73m x 3.66m (22' 1" x 12' 0"))
Dining Room (3.15m x 3.07m (10' 4" x 10' 1"))
Kitchen (4.6m x 2.74m (15' 1" x 9' 0"))
Utility Room (1.73m x 1.73m (5' 8" x 5' 8"))
Conservatory (4.65m x 3.45m (15' 3" x 11' 4"))
Principal Bedroom (3.68m x 2.92m (12' 1" x 9' 7"))
Principal Ensuite (2.57m x 1.14m (8' 5" x 3' 9"))
Bedroom (3.7m x 2.57m (12' 2" x 8' 5"))
L shaped room.
Bedroom (3.66m x 2.46m (12' 0" x 8' 1"))
Bedroom (3.18m x 3.15m (10' 5" x 10' 4"))
Family Bathroom (2.67m x 2.34m (8' 9" x 7' 8"))
Services
We understand mains electricity, water and drainage are connected to the property. Lpg bottle to gas hob. Oil fired central heating.
Broadband And Mobile Availability
Broadband and Mobile Data supplied by Ofcom Mobile and Broadband Checker.
Broadband: At time of writing there is Standard, Superfast and Ultrafast broadband availability.
Mobile: At time of writing, it is likely there is O2 mobile availability and limited EE and Vodafone mobile availability.
Agents Note
The current owner has significantly upgraded the property with new windows, interior window shutters, new front door, back door, renovated ensuite and other decorations.
Property info
For more information about this property, please contact
Kingsleigh Residential, CO7 on +44 1206 988978 * (local rate)
Disclaimer
Property descriptions and related information displayed on this page, with the exclusion of Running Costs data, are marketing materials provided by Kingsleigh Residential, and do not constitute property particulars. Please contact Kingsleigh Residential for full details and further information. The Running Costs data displayed on this page are provided by PrimeLocation to give an indication of potential running costs based on various data sources. PrimeLocation does not warrant or accept any responsibility for the accuracy or completeness of the property descriptions, related information or Running Costs data provided here.
































.png)

