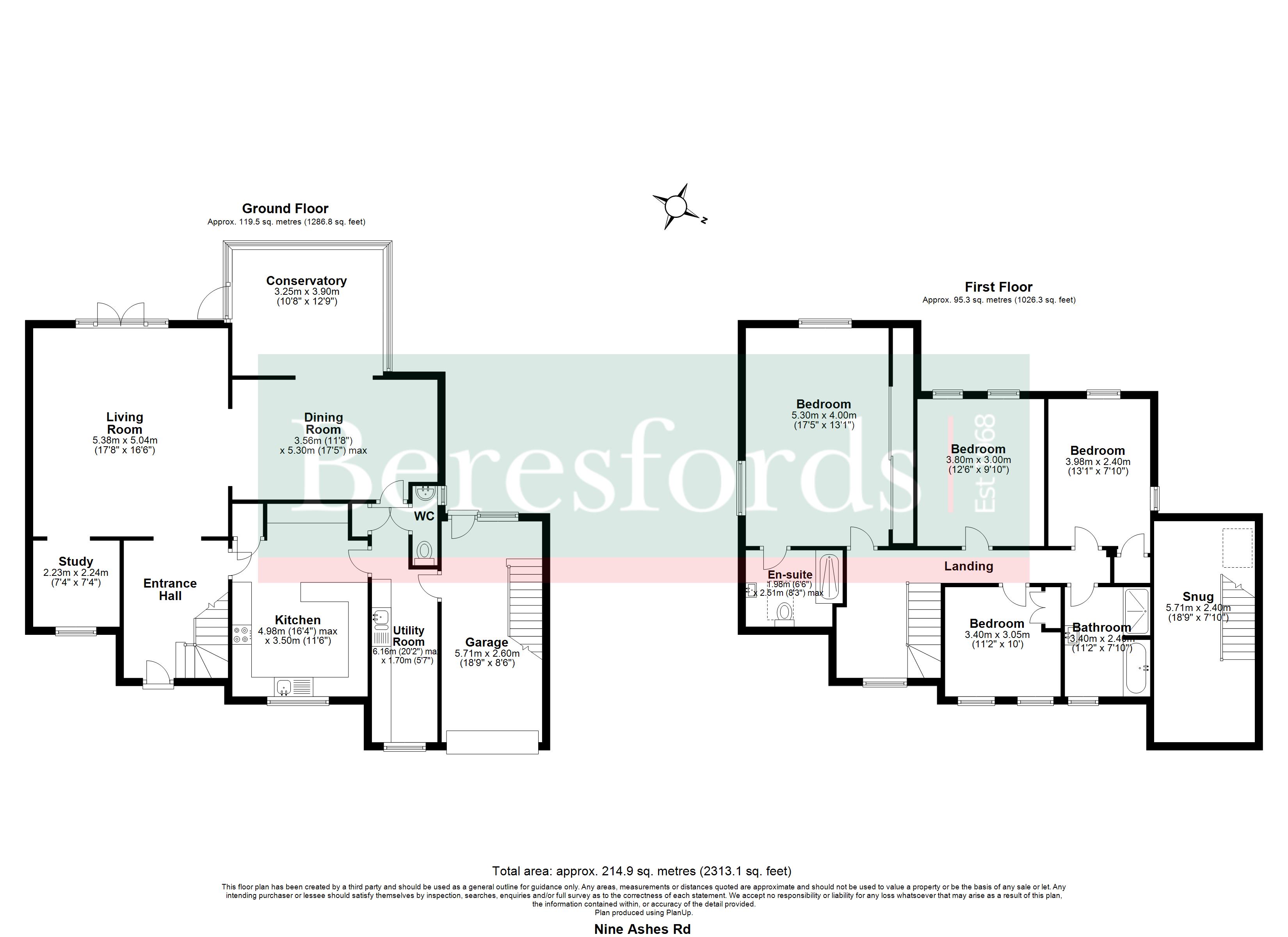Link-detached house for sale in Nine Ashes Road, Blackmore CM4
Just added* Calls to this number will be recorded for quality, compliance and training purposes.
Property features
- Four bedrooms
- Principal en-suite shower
- Two reception rooms
- Conservatory/Garden Room
- Office/study
- Boarded loft room
- Garage and parking
- Close to Blackmore Village centre
Property description
* no onward chain *
Situated in the picturesque village of Blackmore, close to local shops including the Co-op supermarket and public houses, is this 4 bedroom detached family home.
The property comprises lounge with doors opening to the rear garden, walk through to a separate dining room, leads to a Garden Room/ Conservatory overlooking the garden. Off the lounge is a separate study. There is a fully fitted kitchen and separate utility room, along with a ground floor cloakroom.
To the first floor there are 4 good sized bedrooms, the principal bedroom features an en-suite shower room and there is also a family bathroom with bath and separate shower.
Outside to the front of the property there is a block paved driveway offering parking for several vehicles, along with a single garage. The rear garden is mainly laid to lawn with established flower and shrub borders.
As mentioned the property is within walking distance of the village centre which offers local shops, village green and picturesque village pond.
The property is situated 5.9 miles to Shenfield main line railway station (London LIverpool Street) which also offers Elizabeth Line services. Brentwood station is approx. 7.4 miles.
Blackmore offers an abundance of open countryside to explore along with adjoining villages including Doddinghurst, Hook End, Stondon Massey and Nine Ashes. There is excellent schooling available in the area. Our ref: NBC231570.<br /><br />
Entrance Hall
Lounge
Dining Room
Conservatory/Garden Room
Office/Study
Fitted Kitchen
Utility Room
Ground Floor Cloakroom
Principal Bedroom
En-Suite Shower Room
Bedroom 2
Bedroom 3
Bedroom 4
Family Bathroom
Boarded Loft Room
Garage And Off-Road Parking
Property info
For more information about this property, please contact
Beresfords - Ingatestone, CM4 on +44 1277 298433 * (local rate)
Disclaimer
Property descriptions and related information displayed on this page, with the exclusion of Running Costs data, are marketing materials provided by Beresfords - Ingatestone, and do not constitute property particulars. Please contact Beresfords - Ingatestone for full details and further information. The Running Costs data displayed on this page are provided by PrimeLocation to give an indication of potential running costs based on various data sources. PrimeLocation does not warrant or accept any responsibility for the accuracy or completeness of the property descriptions, related information or Running Costs data provided here.











































.jpeg)

