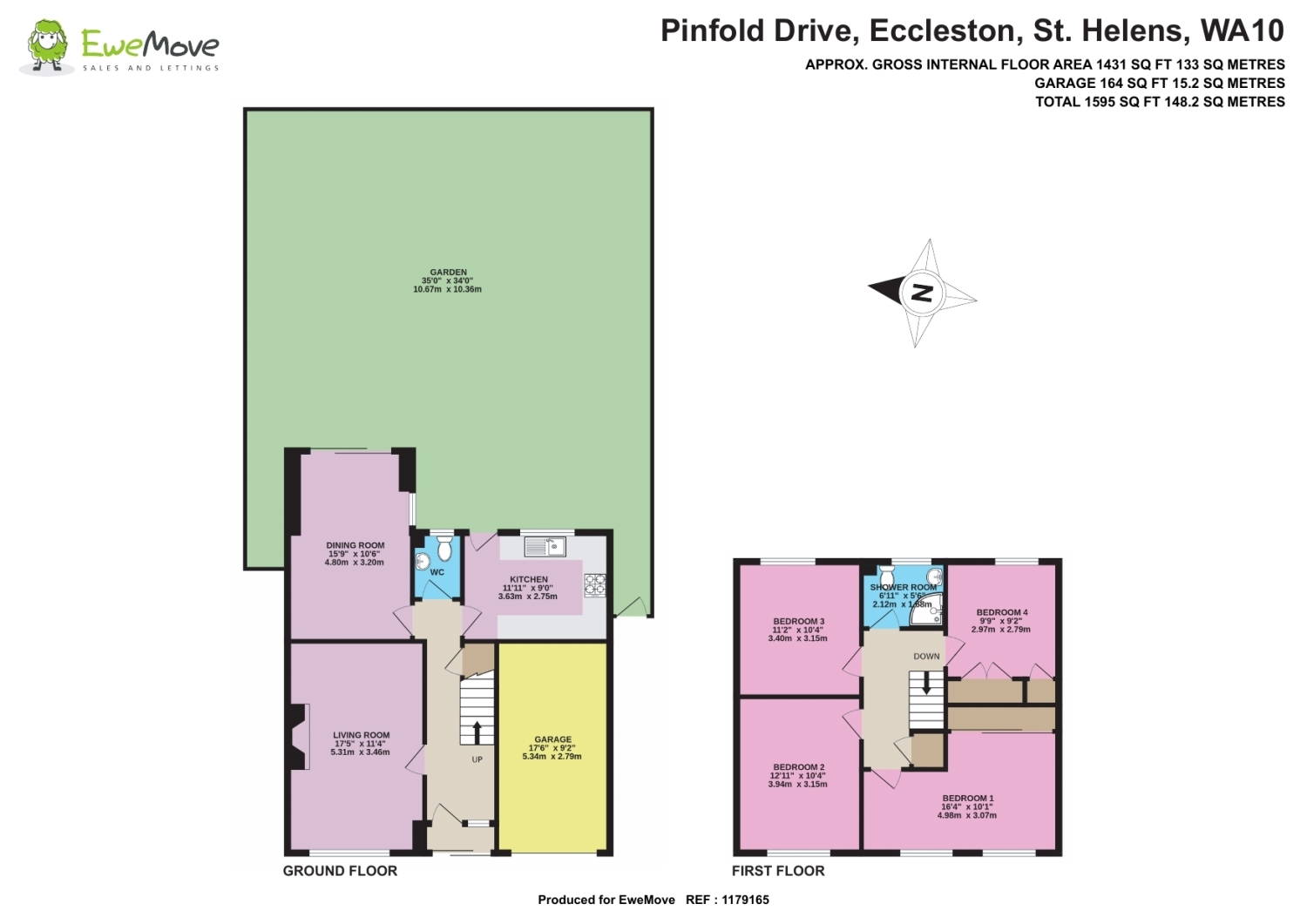Detached house for sale in Pinfold Drive, Eccleston, St. Helens, Merseyside WA10
* Calls to this number will be recorded for quality, compliance and training purposes.
Property features
- Highly desirable location
- Driveway parking
- Downstairs W/C
- Four generously sized bedrooms
- Beautiful rear garden
- Attached garage
- Not overlooked to the rear
- Close to schools
Property description
If you're looking to move into a wonderful family-orientated area nestled on the doorstep of nature, be well connected to the local towns with great transport links, and benefit from great proximity to the local schools, then you won't need to look much further than this four-bedroom family home.
Presented as an ideal blank canvas internally, it's a perfect property to transform with your own style and tastes. Then there's the garden spaces themselves, which compliment this home to no end and allow it to stand out as a statement maker.
-[about your new home]-
On arrival at your new home, the front garden is a pleasant, vibrant and inviting welcome. You'll benefit from the flag paved driveway, leading to the secure attached garage. For the gardening enthusiasts in the family, there's a cosy plot of grass lawn to maintain with hedge planting.
Once you step inside, the entrance porch will guide you through into the entrance hallway, positioned right down the heart of the property; you'll benefit from a convenient ground floor W/C present at the end of the hallway.
The lounge space spans almost the full length of the property, providing you with plenty of space to hang out with family and friends. There's a central gas fireplace which serves as the perfect cosy focal point, with space above to hang a decorative mirror or artwork depending on your preferences.
The kitchen space is located towards the rear, marrying a classic look and feel with contemporary functionality. A wooden panelled roof with spotlights ensures the room is well lit during cooking, with plenty of surface space for meal prep and smaller countertop appliances. There's an integrated electric stove top, double oven and grill present, and no shortage of storage for all your food, cutlery and cooking equipment, as well as a sink which looks out onto the rear garden.
The dining area is situated to the rear of the home. This ensures there's enough space for all the friends and family to dine together, with sliding patio door access out to the rear garden.
Speaking of the rear garden, this is a wonderful social and entertaining space. A paved patio area surrounds the immediate space attached to the house, providing you a firm base for seating and outdoor cooking equipment, complete with gated access at the side of the property through to the front driveway. There's a raised easy to maintain lawn space, with surrounding bedding available for planting and a charming paved corner area perfect for larger decorative items. There's the added benefit of not being overlooked, with large mature trees providing the perfect woodland backdrop to give this garden a sparkle of magic.
Back inside and up to the first floor, this is where you will find the family bathroom. It's presented in an uplifting monochromatic colour scheme, with a toilet unit, vanity sink with plenty of room for hygiene products, and a walk-in rain shower.
The four bedrooms are also found on this floor, each of a generous sizing. The master bedroom is situated towards the front of the property, and benefits from sliding built-in wardrobes to provide you with plenty of space for your clothes and outfits. The third bedroom at the rear of the property, also benefits from similar built in wardrobes. The second largest bedroom enjoys similar views out over the front garden as the master bedroom, whilst the fourth bedroom located at the back of the property is able to accommodate a double bed with space still left over. This ensures that you have plenty of room for an office if required, or prevents any arguments from the little ones over who takes which room!
-[living on pinfold drive]-
Pinfold Drive is a spectacular location for families to live in, bordered by ample amounts of greenery and located closeby to Eccleston Mere. It's an extremely popular and desirable location for growing families, benefitting from being well connected to the local towns (including St Helens) and its proximity to excellent nearby schools.
The Red Rocks hiking area is nearby, providing you with plenty of opportunities for outdoor walks to embrace nature. Beyond this is Grange Park Golf Club (for any avid golfers) and Taylor Park, which is an excellent spot for the children.
Eccleston Park and Thatto Heath are both the nearest train stations, which are a short drive to the South. Rail links through here serve Liverpool, Wigan and Blackpool, as well as St Helens for further services to Manchester and over the Pennines to Yorkshire.
St Helens Road is a short drive to the South, and provides a convenient connection between Prescot and St Helens town centre. To the North, the A580 provides a hassle-free connection between Liverpool and across into Manchester.
Property info
For more information about this property, please contact
EweMove Sales & Lettings - St Helens West, BD19 on +44 1225 616177 * (local rate)
Disclaimer
Property descriptions and related information displayed on this page, with the exclusion of Running Costs data, are marketing materials provided by EweMove Sales & Lettings - St Helens West, and do not constitute property particulars. Please contact EweMove Sales & Lettings - St Helens West for full details and further information. The Running Costs data displayed on this page are provided by PrimeLocation to give an indication of potential running costs based on various data sources. PrimeLocation does not warrant or accept any responsibility for the accuracy or completeness of the property descriptions, related information or Running Costs data provided here.


























.png)

