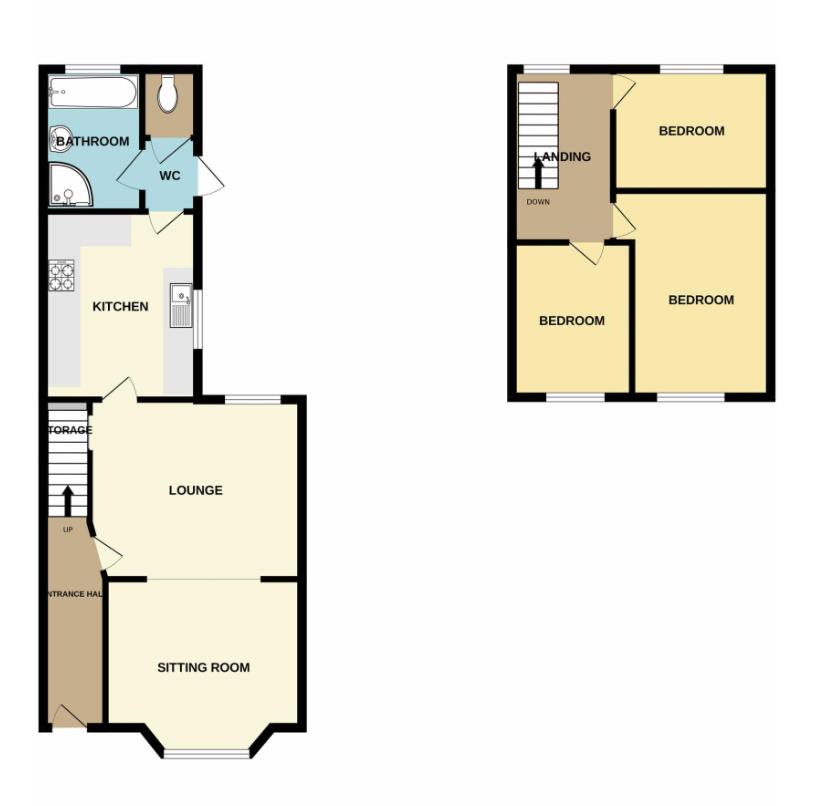Terraced house for sale in Upper North Road, Bargoed CF81
* Calls to this number will be recorded for quality, compliance and training purposes.
Property features
- Mid terrace house
- Three bedrooms
- Open plan lounge/dining room
- Fitted kitchen
- Ground floor bathroom
- Separate WC
- Rear garden with garage
- Offering excellent further potential
- Popular location
- Open views to front
Property description
Welcome to this charming mid-terrace house located on Upper North Road in the sought-after area of Bargoed. This property boasts open plan lounge/dining room, and three bedrooms, making it an ideal home for a small family or individuals looking for a comfortable living space.
Situated in a popular location, this house offers not only a convenient place to live but also stunning open views to the front overlooking the picturesque valley. Imagine waking up to the serene beauty of the valley every morning!
With parking available for one vehicle, you won't have to worry about finding a spot after a long day. Additionally, this property has loads of further potential, allowing you to customise and enhance the space to suit your preferences and needs.
Don't miss out on the opportunity to own this lovely home in Upper North Road. Contact us today to arrange a viewing and experience the charm and potential this property has to offer... New Home, New Adventures, New Horizons!
Entrance
Via wooden, glazed door.
Entrance Porch
Textured ceiling. Plastered walls. Laminate flooring. Doorway to;
Entrance Hallway
Textured ceiling. Plastered walls. Laminate flooring. Radiator. Stairs to first floor. Door to;
Lounge/Dining Room (7.35 x 3.73 (24'1" x 12'2"))
Front facing double glazed bay window. Rear facing double glazed window. Textured ceiling. Plastered and papered walls. Laminate flooring. Under stair storage cupboard. Two radiators. Doorway to;
Kitchen (3.33 x 2.71 (10'11" x 8'10"))
Side facing double glazed window. Textured ceiling. Plastered walls with tiled splashbacks. White finished kitchen with wall and base units and walnut wood block effect worksurfaces. Stainless steel bowl and a half sink unit with drainer and mixer tap. Integrated electric oven and gas hob with stainless steel cooker hood. Plumbing for washing machine. Space for tumble dryer. Plumbing for dish washer. Space for American fridge/freezer. Radiator. Door to;
Rear Porch
Textured ceiling. Textured walls. Obscured double glazed door leading to outside. Door to WC. Door to;
Bathroom (2.06 x 1.81 (6'9" x 5'11"))
Rear facing obscured double glazed window. Textured ceiling. Plastered walls with tiled splash backs. White suite comprising of wall mounted wash hand basin, panelled bath and shower cubicle with electric shower. Radiator.
Wc (1.14 x 0.80 (3'8" x 2'7"))
Side facing obscured double glazed window. Textured ceiling. Plastered walls. WC. Radiator.
Landing
Rear facing double glazed window. Textured ceiling with loft access hatch. Plastered walls. Doors to all rooms.
Bedroom 1 (3.88 x 2.36 (12'8" x 7'8"))
Front facing double glazed window. Plastered ceiling. Papered walls. Laminate flooring. Radiator.
Bedroom 2 (2.89 x 2.34 (9'5" x 7'8"))
Rear facing double glazed window. Textured ceiling. Papered walls. Combination boiler. Laminate flooring. Radiator.
Bedroom 3 (2.99 x 2.19 (9'9" x 7'2"))
Front facing double glazed window. Papered ceiling. Papered walls. Laminate flooring. Radiator.
Outside
Front - Steps up to entrance door with paved forecourt offering lovely views over the valley.
Rear - Yard with steps up to overgrown garden. Access to garage. Rear lane access.
Property info
Screenshot 2024-08-29 8.43.35 Pm.Png View original

For more information about this property, please contact
New Horizons Estate Agents, CF81 on +44 1442 493382 * (local rate)
Disclaimer
Property descriptions and related information displayed on this page, with the exclusion of Running Costs data, are marketing materials provided by New Horizons Estate Agents, and do not constitute property particulars. Please contact New Horizons Estate Agents for full details and further information. The Running Costs data displayed on this page are provided by PrimeLocation to give an indication of potential running costs based on various data sources. PrimeLocation does not warrant or accept any responsibility for the accuracy or completeness of the property descriptions, related information or Running Costs data provided here.

























.png)


