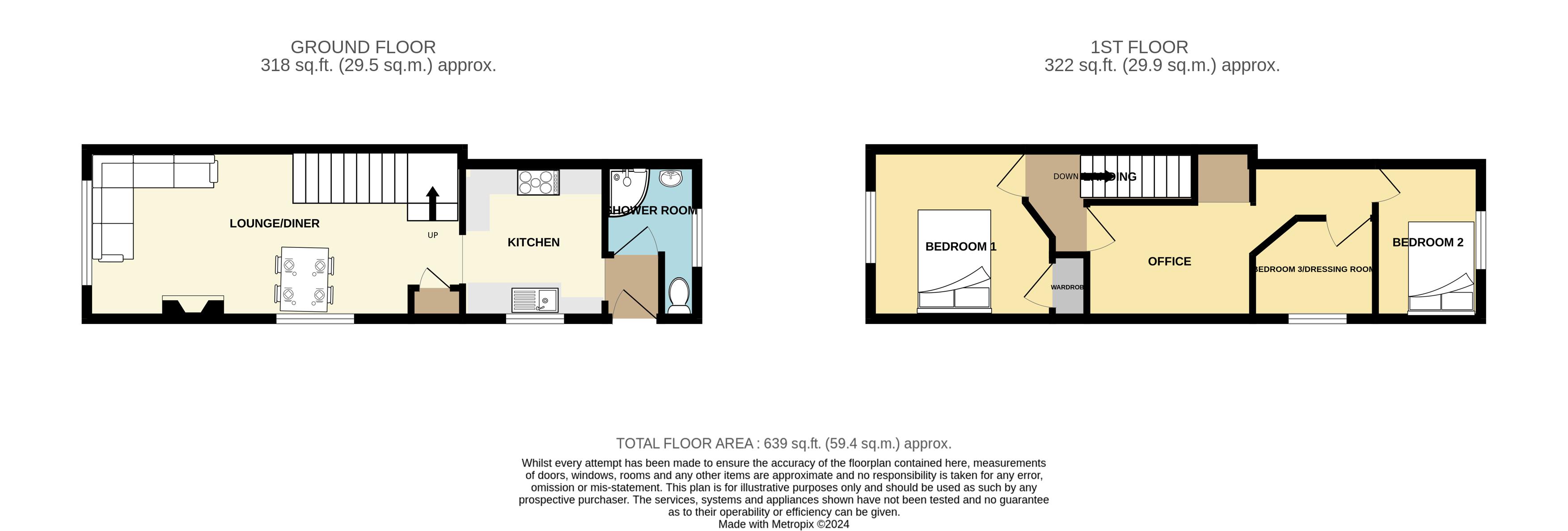Semi-detached house for sale in Durham Gardens, Purbrook, Waterlooville PO7
* Calls to this number will be recorded for quality, compliance and training purposes.
Property features
- Immaculate 2/3 bedroom semi-detached house
- West facing garden
- Private driveway
- Modern fitted kitchen
- 21' lounge/diner
- Ground floor modern shower room
- Office leading to bedroom 2 and bedroom 3/dressing room
- Bedroom 1 with built in wardrobe
- Double glazed & Gas central heating
Property description
There's 'more than meets the eye' with this two/three bedroom semi-detached house situated within Purbrook and just a short walk to the local schools. Over the years the current owner has spent a lot of time and money improving this property and there's a high quality of finish throughout. Internally the property offers to the ground floor a modern fitted kitchen with built in oven, five ring hob, washing machine and fridge, there's a light and airy lounge/diner and modern fitted shower room. Upstairs you will find bedroom 1 with a built in wardrobe, an office (with fitted furniture) which leads through to bedroom two plus there's an additional small single bedroom or dressing room (these rooms are separated by stud walls so could easily be converted to make one large bedroom if required). Outside there's a beautiful west facing rear garden with patio area and a shed with power and light, there's also a driveway providing off road parking. Additional benefits include double glazing and gas central heating. Internal viewing essential.
Entrance Hall
Shower Room (5' 3'' x 5' 2'' extending to 8'9'' (1.60m x 1.57m))
Kitchen (8' 9'' x 8' 1'' (2.66m x 2.46m))
Lounge/Diner (21' 4'' x 9' 7'' (6.50m x 2.92m))
First Floor
Bedroom 1 (9' 8'' x 9' 7'' (2.94m x 2.92m))
Office (8' 4'' x 6' 5'' (2.54m x 1.95m))
Dressing Room/Bedroom 3 (7' 1'' x 5' 9'' (2.16m x 1.75m))
Bedroom 2 (8' 8'' x 6' 1'' (2.64m x 1.85m))
Outside
West Facing Rear Garden
Driveway
Property info
For more information about this property, please contact
Wainwright Estates, PO7 on +44 23 9211 9536 * (local rate)
Disclaimer
Property descriptions and related information displayed on this page, with the exclusion of Running Costs data, are marketing materials provided by Wainwright Estates, and do not constitute property particulars. Please contact Wainwright Estates for full details and further information. The Running Costs data displayed on this page are provided by PrimeLocation to give an indication of potential running costs based on various data sources. PrimeLocation does not warrant or accept any responsibility for the accuracy or completeness of the property descriptions, related information or Running Costs data provided here.


































.png)
