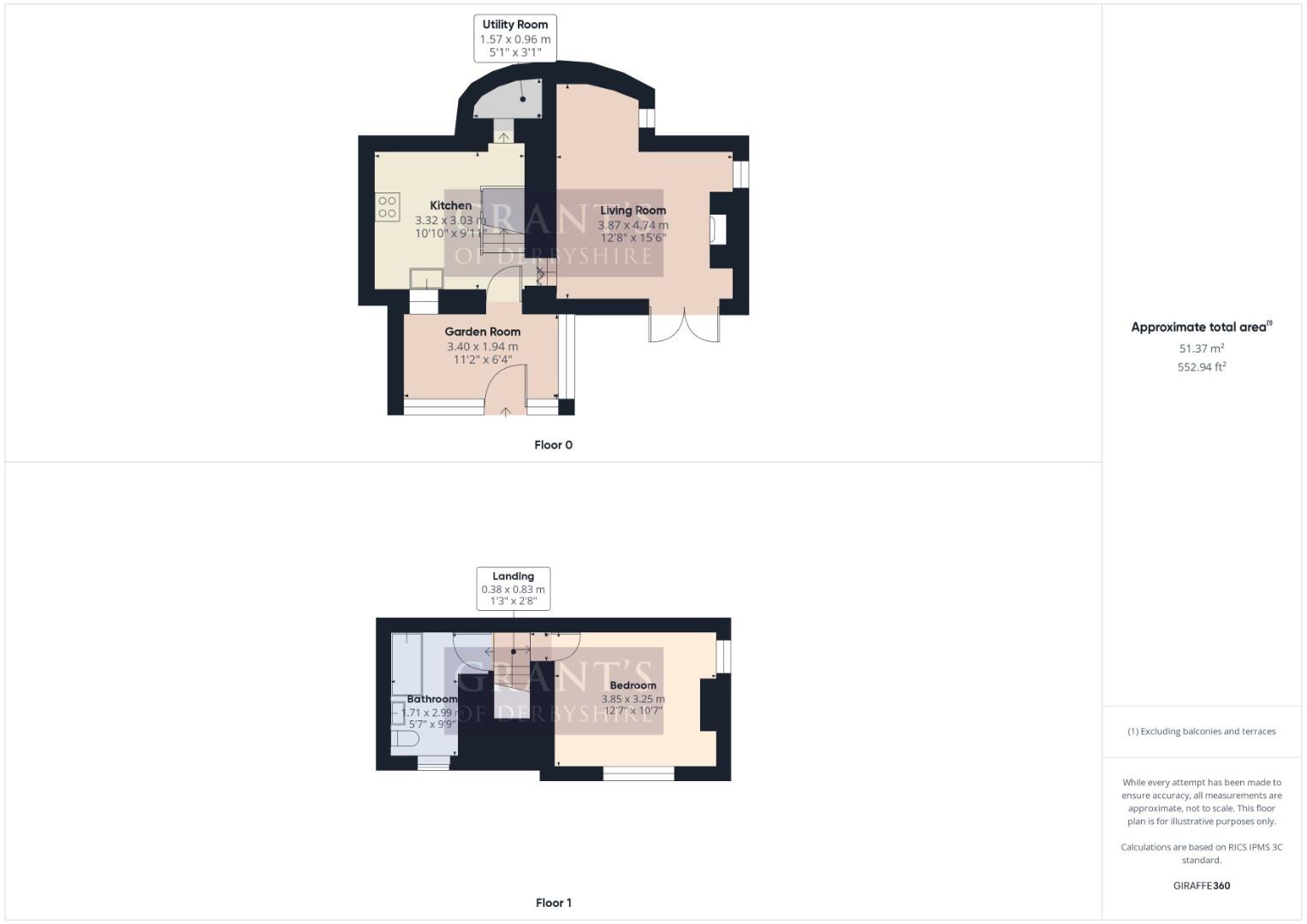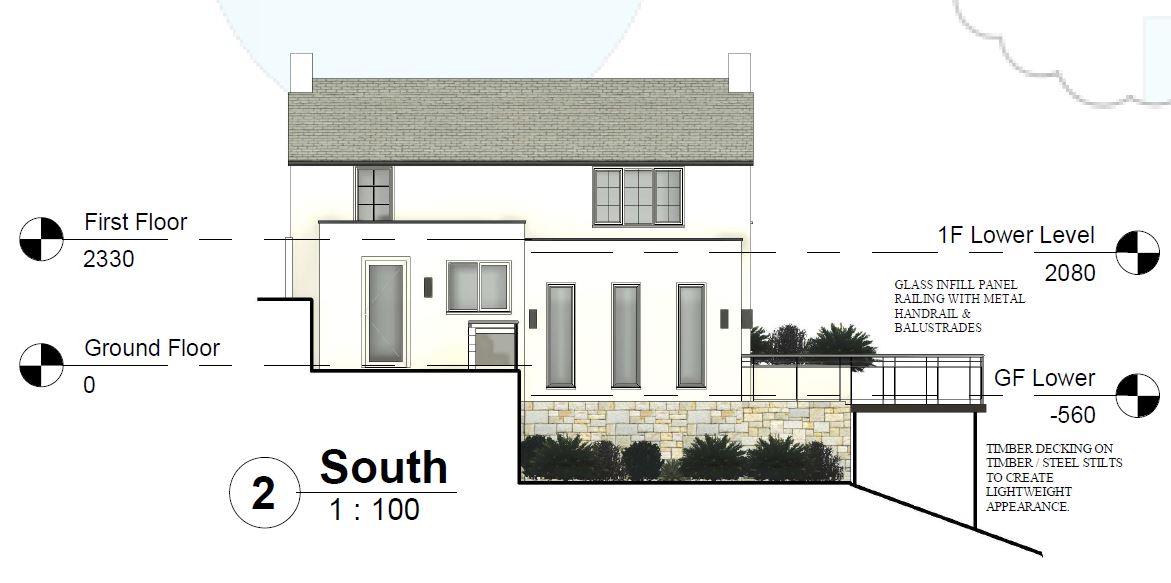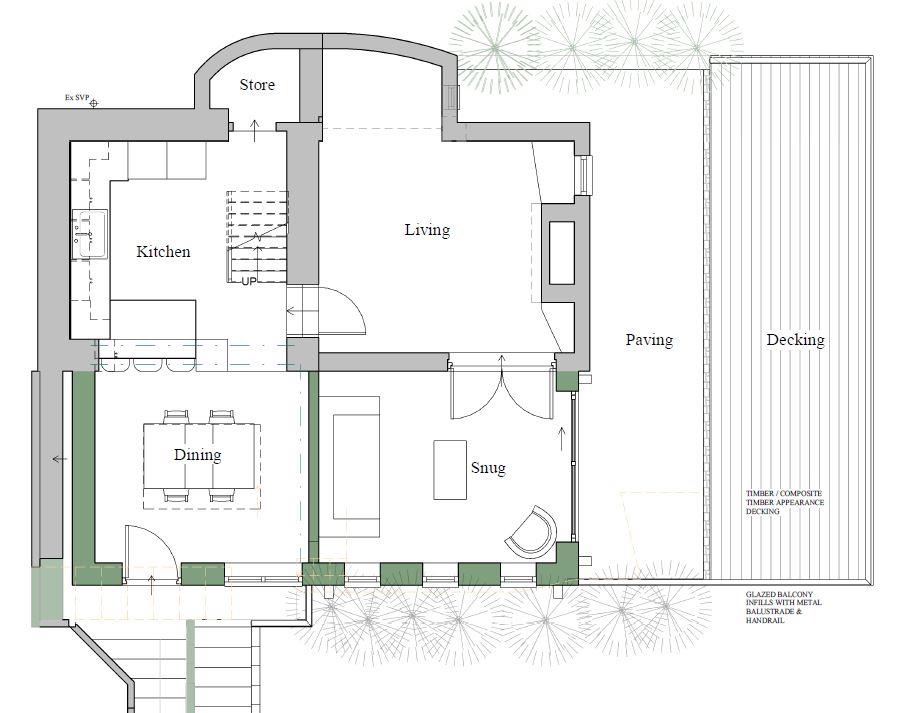Cottage for sale in Upperwood, Matlock Bath, Matlock DE4
* Calls to this number will be recorded for quality, compliance and training purposes.
Property features
- Stunning Detached Character Cottage
- Currently Operating As A Successful Holiday Let
- Gas Central Heating & uPVC Double Glazing
- Off Street Parking For Two Vehicles
- Enjoying An Elevated Position With Stunning Views
- Well Presented Throughout
- Viewing Highly Recommended
- Virtual Tour Available
- Planning Permission Granted For Ground Floor Extension
Property description
For sale in our National Property Auction on Thursday 26th September 2024. The National Property Auction will be conducted behind closed doors by auctioneers Andrew Parker and Graham Penny. The auction will be live-streamed online with remote bidding only. Registration for bidding will close at 12pm the day before the auction. The auction will commence at 10:00am.
We are delighted to offer this stunning one bedroom detached cottage which is located on this wooded hillside with stunning views overlooking Matlock Bath. This home, occupying a plot of just under 1/4 of an acre and currently operating as a successful holiday let, benefits from gas central heating, uPVC double glazing and is extremely well presented throughout. The accommodation comprises; garden room, kitchen, utility area, living room, one double bedroom and a modern bathroom. Outside there is a paved patio and an extensive area of woodland having a variety of plants and trees. Most uniquely, this cottage has off street parking for two vehicles, beneath which there are two outside stores. Planning permission has also been granted for a stunning ground floor extension. Further details are available on request. Viewing Highly Recommended. Virtual Tour Available. No Upward Chain.
The Location
Matlock Bath boasts a lively tourist trade with its riverside attractions. Nestling within a beautiful stretch of the Derwent Valley it provides ready access to the delights of the Derbyshire Dales and Peak District National Park. The towns of Wirksworth, Cromford and Ashbourne are all easily accessible for daily commuting. Matlock Bath has its own railway station thus providing easy access to Derby, Nottingham and Sheffield. Croft Cottage occupies an elevated position in an area named "Little Switzerland" by the Victorians. Due to the very beautiful, historic setting and hillside, the access is via a single track, quiet lane, with passing places, narrow in certain places for a large 4x4 vehicle, but the rewards of this are hilltop views, tranquility and peaceful living. There are far reaching views over the wooded hills to be enjoyed here eg. Towards High Tor and Crich Stand with public footpaths and tracks which lead over to Bonsall and other neighbouring villages.
Ground Floor
The property is accessed via the roadside and parking area where steps lead down to the paved sun terrace. A part glazed door leads into the
Garden Room (3.4 x 1.94 (11'1" x 6'4"))
With a ceramic tiled floor, this is an ideal place to sit and enjoy the garden in all seasons. Another part glazed uPVC door opens into the
Kitchen (3.32 x 3.03 (10'10" x 9'11"))
With a terracotta-style tiled floor and fitted with a hand-made, solid wood range of wall, base and drawer units with oak block worktop over and inset 1.5 bowl ceramic sink with mixer tap. There are exposed ceiling timbers with inset spotlights and a leaded glass uPVC double glazed window to the front aspect. Integrated appliances include; fridge, electric oven and grill, gas hob with integral extractor unit over, all complimented by tiled splashbacks and under-cupboard lighting. The staircase with ornate wrought iron balustrade with integral storage cupboards leads up to the first floor. An opening to the side leads through to the
Utility (1.57 x 0.96 max (5'1" x 3'1" max))
With a curved wall fitted with shelving and providing additional space for upright fridge/freezers and general household storage.
Living Room (4.74 x 3.97 max (15'6" x 13'0" max))
A spacious, light and airy reception room thanks to the side aspect uPVC double glazed window and the matching French doors that lead out to the sun terrace. There are exposed ceiling timbers, matching wall lights and a large opening which leads to an area ideal for a small dining table and chairs. There is a stone built fireplace with inset gas powered stove and high level TV connections.
First Floor
On arrival at the first floor landing, the cottage door on the right leads into
Bedroom One (3.85 x 3.25 (12'7" x 10'7"))
Another light and airy room with leaded uPVC double glazed windows to front and side aspects providing superb, far-reaching views over the surrounding wooded hills and countryside. There are matching wall lights and a small access hatch to the loft.
Bathroom (2.99 x 1.71 (9'9" x 5'7"))
Stylishly tiled and recently refitted with a modern white suite comprising; "P" shaped bath with full height glass screen and thermostatic shower fittings over, a concealed cistern WC and a vanity wash basin with storage cupboard beneath. There is a heated towel rail, an illuminated mirror and a bank of louvre-fronted cupboards providing good storage for linen and household cleaning materials. The gas combination boiler is also located here. Obscure glass uPVC double glazed window to the side.
Outside
At road level, there is hard standing for two vehicles. Steps lead down to a paved sun terrace which is fully enclosed by timber fencing and enjoys a high level of privacy. A gate with steps leads down to the garden and woodland where we find two uPVC double glazed doors which provide access to the external stores located beneath the parking area. There is power and light laid on and are ideal for household storage and freezers etc.
Directional Notes
From our Wirksworth office continue along Harrison Drive in the direction of Cromford. At the "T" junction at Cromford take the left hand turn onto the A6 towards Matlock. Continue through Matlock Bath and then, opposite the entrance to the railway station, take the left hand turn onto Holme Rd. Follow Holme Road up and round to the left. As you continue along Holme Road it becomes Upperwood Road. Follow Upperwood Road for about half a mile until you see the property on the left hand side. Please note that Upperwood Road is quite narrow at certain points and in one place in particular, the gap is just over 6 feet and therefore will not admit most large 4x4 vehicles. There is a turning space just past the property. We would advise parking here on the first visit and walking the short distance down to the property.
Council Tax Information
We are informed by Derbyshire Dales District Council that this home falls within Council Tax Band C which is currently £1977 per annum.
Guide Price & Reserve Price
Each property sold is subject to a Reserve Price. The Reserve Price will be within + or – 10% of the Guide Price. The Guide Price is issued solely as a guide so that a buyer can consider whether or not to pursue their interest. A full definition can be found within the Buyers Terms.
Online Auction Registration
To register to bid on the property, you must submit your remote bid here: Is also a link to register on the property details page, where you will also be able to find the lot number for the property. Prospective buyers must register no later than 12pm the day before the auction date. If you register after the cut off, it cannot be guaranteed that your registration will be processed.
Special Conditions Of Sale
The property is sold subject to any Special Conditions of Sale. These are contractual conditions that are included by the seller of the property – they are not part of sdl Property Auctions’ terms and conditions. The Special Conditions of Sale are legally binding. You are taken to have read and accepted these at the point of bidding, even if you have not done so. The Special Conditions of Sale are available to read in the legal pack.
Auction Type - Unconditional With Variable Fee
For sale by online auction on Thursday 26th September 2024. If you are the highest bidder, you must exchange legally binding contracts for the sale when the auction for the property comes to an end. You must then pay the applicable fees and deposit. You must complete the sale within 40 days unless the Special Conditions of Sale contained within the Legal Pack state otherwise.
Deposit Payable
On exchange of contracts, you must pay a non-refundable deposit equal to 5% of the actual purchase price of the property, subject to a minimum of £5,000. The deposit contributes towards the purchase price.
Payment Method
Applicable fees/deposit must be paid immediately after a winning bid has been placed. We do not accept payment by cash or cheque. Prior to the auction, we will email you to register your card details with our third-party provider, Stripe. Your card details will be stored on their secure online payment platform. Payment will only be taken from you in the event of a winning bid. In this case, you will be contacted by one of our representatives to make payment. If we cannot make contact with you within 24 hours after the auction ends, we reserve the right to charge your card if you do not respond to this email.
Auction Fees
The following non-refundable fees apply:
Buyer’s Fee- payable on exchange of contracts. This is calculated as a percentage of the actual purchase price of the property. Either:
(a) 4.8% (including VAT) of the purchase price, for properties up to and including £250,000
(b) 3.6% (including VAT) of the purchase price for properties sold for over £250,000
The Buyer’s Fee is subject always to a minimum of £6,000 (including VAT). The Buyer’s Fee does not contribute to the purchase price.
There may be additional fees listed in the Special Conditions of Sale, which will be available to view within the legal pack. You must read the Special Conditions carefully before bidding. Any additional fees are included at the seller’s discretion, not on the instruction of sdl Property Auctions, and will be in addition to any fees payable to us. Sdl Property Auctions has limited control over the content of the Special Conditions of Sale.
Auction Event
The auction for this property will take place as an “Auction Event” behind closed doors with a live auctioneer and will be streamed online in real-time. The property will be sold alongside several other lots. Bids must be placed remotely- please see the below section on “Registration Process”. The auction can be watched in real-time on the auction date on our home page:
The auction date applicable for the property is displayed on this page. It is not possible to provide a precise timeslot when this property will be auctioned on the day, because there are other lots being sold.
You are required to undertake identity checks before you can be authorised to bid. You must also provide your payment details. If you do not provide this information, your registration will not be processed.
Planning Permission For Ground Floor Extension
Planning Permission has been granted for a ground floor extension which will provide a dining area and additional reception room with doors that lead out to a decked/balcony area. The planning application number is 22/01391/ful and permission was granted on the 10th February 2023. Further details are available on request.
Property info
Cam03810G0-Pr0083-Build01 (2).Jpg View original

Capture4.Jpg View original

Capture5.Jpg View original

For more information about this property, please contact
Grants of Derbyshire, DE4 on +44 1629 828078 * (local rate)
Disclaimer
Property descriptions and related information displayed on this page, with the exclusion of Running Costs data, are marketing materials provided by Grants of Derbyshire, and do not constitute property particulars. Please contact Grants of Derbyshire for full details and further information. The Running Costs data displayed on this page are provided by PrimeLocation to give an indication of potential running costs based on various data sources. PrimeLocation does not warrant or accept any responsibility for the accuracy or completeness of the property descriptions, related information or Running Costs data provided here.




































.png)


