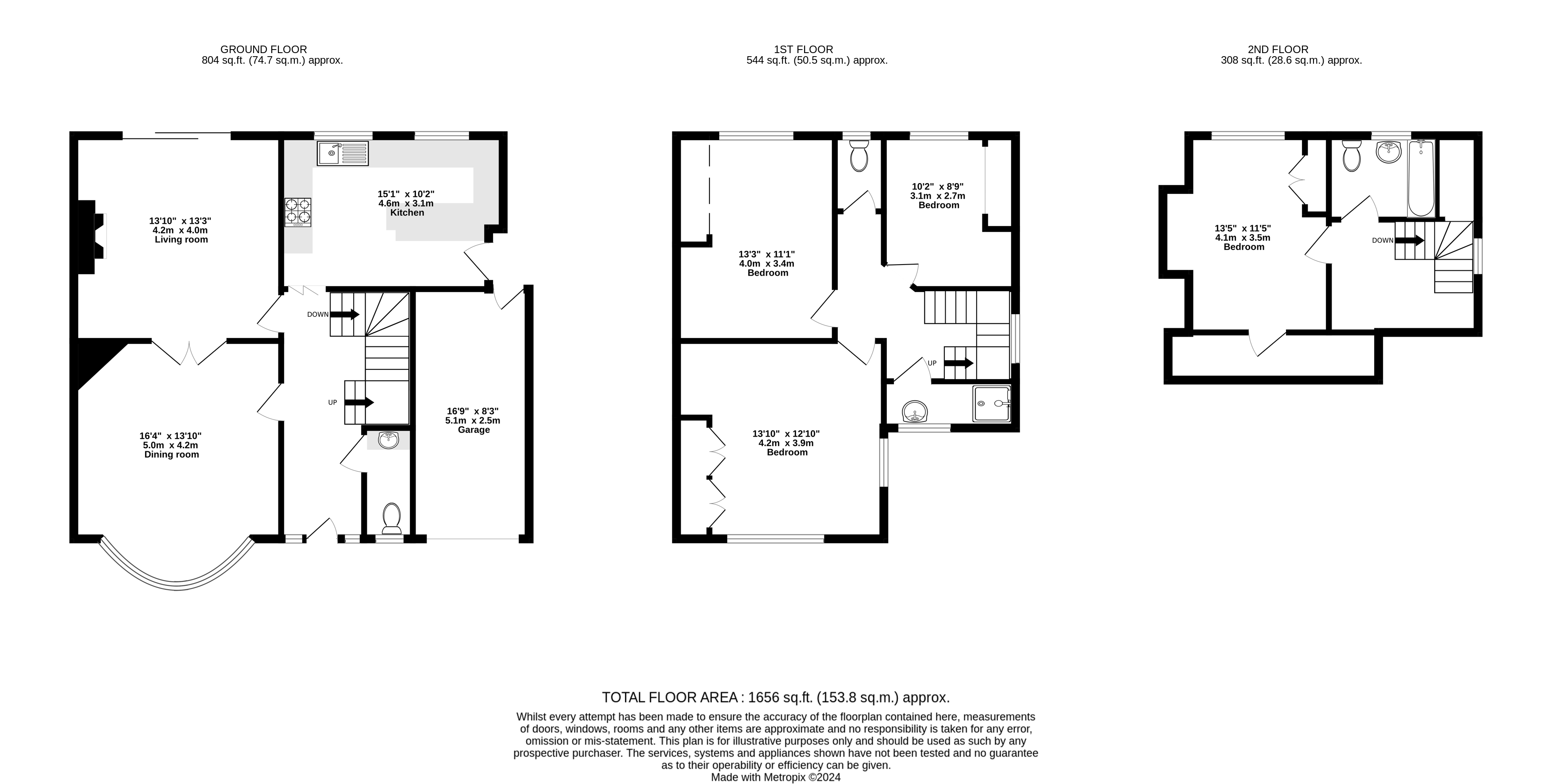Semi-detached house for sale in Elm Grove, Harrow HA2
Just added* Calls to this number will be recorded for quality, compliance and training purposes.
Property features
- Four bedroom semi detached house
- Two bath / shower rooms, three W.c's
- Spacious reception rooms
- Generous well established plot
- Off street parking
- Garage with own driveway
- Considerable scope to extend further
- Picturesque gardens
- South facing rear garden
- Prime harrow garden village locatio
Property description
Set in a picturesque, tranquil location within the highly regarded Harrow Garden Village, this larger style, four bedroom semi - detached family home features extended accommodation, in all 1656 sq.ft. Of floor space.
Rich with 1930's character, the modern interior is presented in excellent order and offers a spacious, well planned layout, with generous living areas and well proportioned bedrooms.
The accommodation comprises: Extended entrance hallway, a downstairs W.C. With further doors to the reception rooms. The front aspect dining room is generous in proportion and enjoys a large front aspect bay window, with double doors connecting to the rear aspect living room, featuring a classic fireplace surround with a cast iron hearth and gas coal effect fire. Twin recessed arches either side of the fireplace create a pleasant focal point.
Completing the ground floor layout is the extended kitchen/ breakfast room, which is extensively fitted with a range of units, along with ample counter tops, integrated appliances and a large breakfast bar.
To the first floor the landing provides access to all first floor rooms including the main bedroom, a second double bedroom and a good size third bedroom, all of which enjoy the benefit of fitted wardrobes and cupboard space. A contemporary shower room and separate W.C. Complete the first floor layout.
The principal bedroom suite occupies the entire second floor, having been created from the original loft space and consists of a good size double room, with plenty of eaves storage space, along with a separate bathroom / W.C.
Outside, the private drive is laid with pea shingle and provides off street parking to the front and access to the garage. We understand that the garage foundations are sufficient for a second storey addition. The finishing touch to the front garden is a paved pathway and a variety of mature shrubs.
To the rear, the stunning garden is a picture of colour and is well stocked with a huge variety of shrubs along with conifers, a picturesque rockery, fruit trees, a well stocked herb garden and central lawned area. The garden also features a greenhouse, and a large timber shed to the far end of the plot. The rear garden also enjoys the benefit of having a favoured southerly aspect.
Externally, the property has been rendered with an acrylic, weatherproof coating that requires little maintenance. There is also considerable scope to extend, double storey to the side and single storey to the rear, subject to planning
Property info
For more information about this property, please contact
Andrew Pearce Property Consultants Harrow, HA5 on +44 20 3544 2392 * (local rate)
Disclaimer
Property descriptions and related information displayed on this page, with the exclusion of Running Costs data, are marketing materials provided by Andrew Pearce Property Consultants Harrow, and do not constitute property particulars. Please contact Andrew Pearce Property Consultants Harrow for full details and further information. The Running Costs data displayed on this page are provided by PrimeLocation to give an indication of potential running costs based on various data sources. PrimeLocation does not warrant or accept any responsibility for the accuracy or completeness of the property descriptions, related information or Running Costs data provided here.

































.png)


