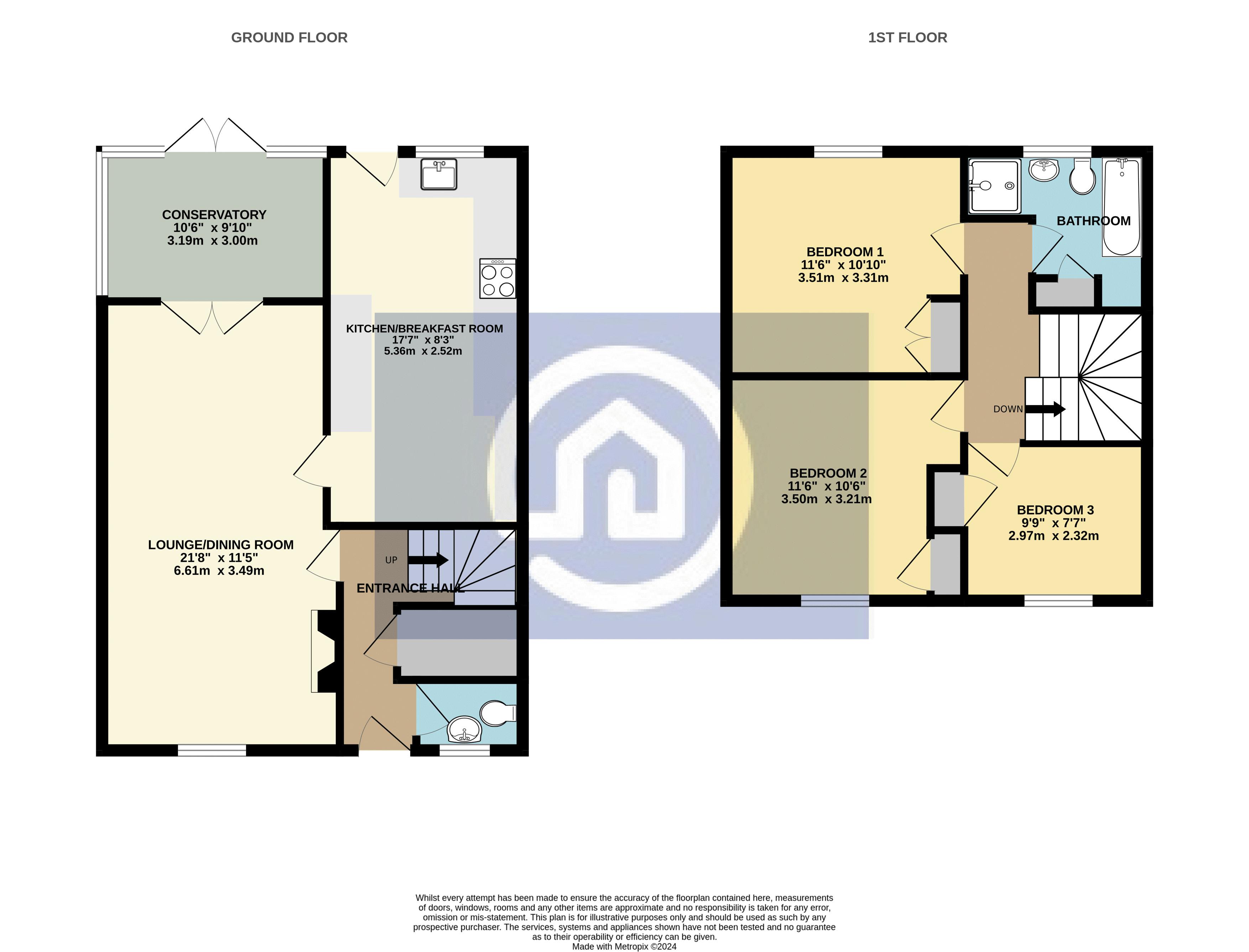Terraced house for sale in Birse Green, Bedford MK41
Just added* Calls to this number will be recorded for quality, compliance and training purposes.
Property features
- Extended middle terrace home
- Three well proportioned bedrooms all with built in storage
- Recently re-fitted kitchen with integrated appliances
- Spacious 21ft lounge/dining room and separate conservatory
- Garage and parking
- Four piece fitted bathroom
- Private enclosed garden
- Downstairs W/C
- Fantastic storage throughout
- Offered for sale with no onward chain
Property description
Offered for sale with no onward chain is this extended middle terrace home situated on a walk way over looking a green space. The property offers spacious living accommodation and although it has in places recently been updated there is still some area in need of updating. The property offers a space that allows room for a buyer to put their own stamp on it without the need to start renovations prior to moving in. Outside to the rear of the home is generous enclosed garden with brick built storage shed and gated access to the rear. At the bottom of the garden is a detached garage with parking for a car in front.
Entering the home via the front door you are greeted by a welcoming hall with doors opening to the ground floor accommodation. Just inside the front door is a door leading to a W/C with a large walk-in storage cupboard along the hall and further storage cupboard under the stairs. At the front of the home is a 21ft lounge/dining room that opens on to a conservatory which enjoys views over the garden. The kitchen has recently been re-fitted and features integrated appliances.
The first floor accommodation is arrange around a central landing with doors opening on to three well proportioned bedrooms and the bathroom. All three bedrooms feature in built storage and the bathroom is fitted out with a four piece suite. Internal viewing is highly recommended to appreciate the space on offer.
Entrance Hall
Lounge/Dining Room (21' 8'' x 11' 5'' (6.61m x 3.49m))
Conservatory (10' 6'' x 9' 10'' (3.19m x 3m))
Kitchen/Breakfast Room (17' 7'' x 8' 3'' (5.36m x 2.52m))
W/C
First Floor Landing
Bedroom One (11' 6'' x 10' 10'' (3.51m x 3.31m))
Bedroom Two (11' 6'' x 10' 6'' (3.50m x 3.21m))
Bedroom Three (9' 9'' x 7' 7'' (2.97m x 2.32m))
Bathroom
Garage
Property info
For more information about this property, please contact
Cooper Wallace, MK40 on +44 1234 677944 * (local rate)
Disclaimer
Property descriptions and related information displayed on this page, with the exclusion of Running Costs data, are marketing materials provided by Cooper Wallace, and do not constitute property particulars. Please contact Cooper Wallace for full details and further information. The Running Costs data displayed on this page are provided by PrimeLocation to give an indication of potential running costs based on various data sources. PrimeLocation does not warrant or accept any responsibility for the accuracy or completeness of the property descriptions, related information or Running Costs data provided here.
























.png)
