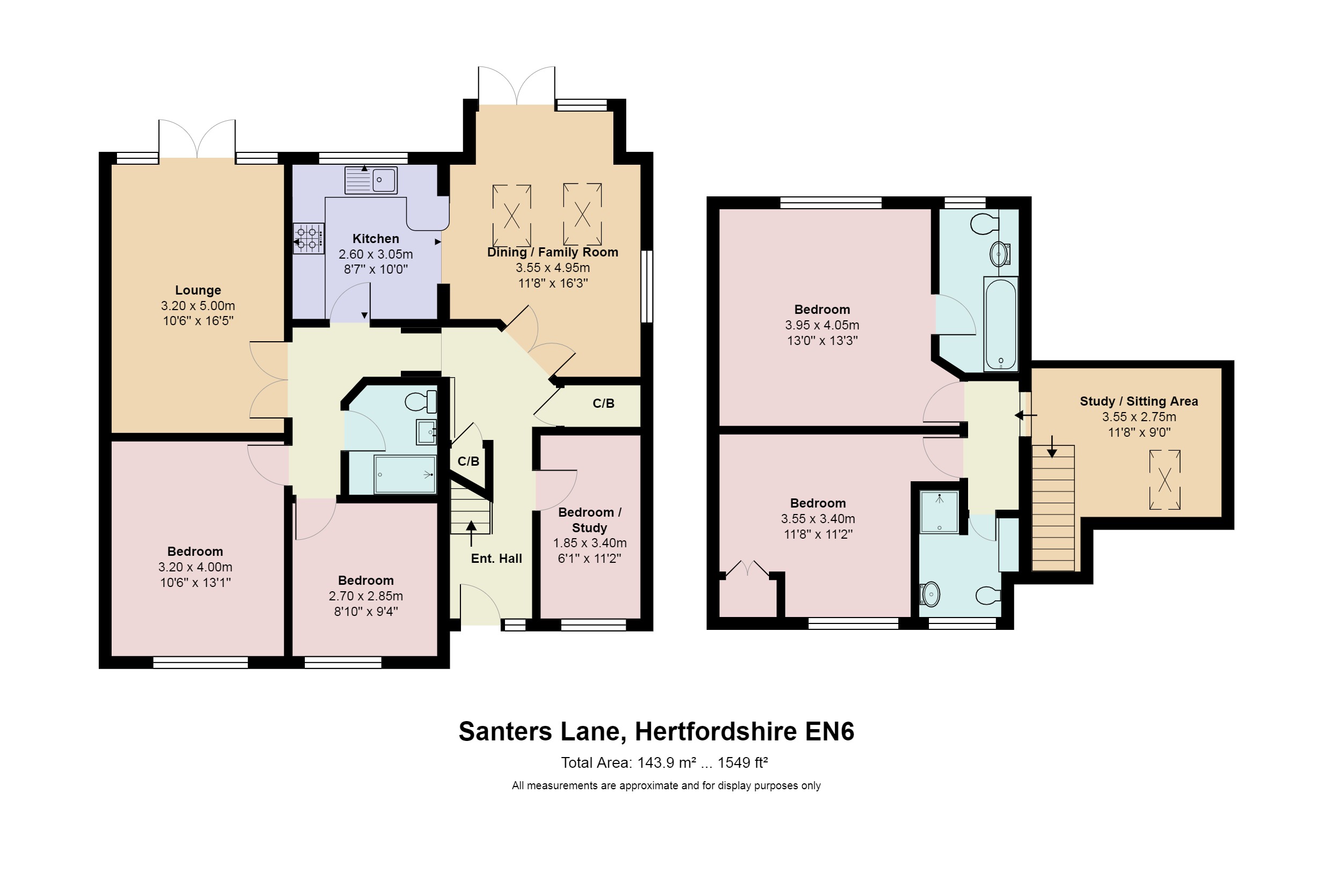Semi-detached house for sale in Santers Lane, Potters Bar EN6
Just added* Calls to this number will be recorded for quality, compliance and training purposes.
Property features
- Constantly in Dame Alice Catchment Area
- Open plan kitchen dining family room
- 4/5 Bedrooms
- 3 Bathroom/shower rooms
- With in reach of main line station
- Views over woodland to the front
- Enclosed rear garden
- Wood Floors to ground floor
- Gas Central Heating & Double Glazing
Property description
Viewings from 7th September
This beautifully presented 5 Bedroom 3 Bathrooms Chalet style home is located in the sought-after road and is within reach of Darkes Lane amenities including Potters Bar main line station fast track to London. The property provides versatile accommodation over 2 floors with an open plan kitchen dining family room with an impressive feature galleried room above. Double glazed with gas central heating, LED lighting, own driveway providing parking for several cars, with views over woodland to the front, enclosed landscaped rear garden.
Planning granted for Construction of single storey front, side and rear extensions to include new garage, Front dormer extension and changes to fenestration. (Plans 20/2110/hse pp-09361275) See Additional information
Viewing strongly advised.
Council Tax Band: F Hertsmere
Parking arrangements: Off street parking/Driveway
Mains Gas: Yes
Mains Electric: Yes
Mains Water/drainage: Yes
Heating Type: Central Heating (electric)
Surface Water Flood Risk: Very Low Risk
Rivers & The Seas Flood Risk: Very Low Risk
(source: )
Broadband Availability: Standard, Superfast and Ultarfast
(Source: Ofcom & BT Broadband Availability Checker)
Mobile Availability: EE Likely-O2 limited- Three Limited - Vodafone
(Source: Ofcom)
Property info
For more information about this property, please contact
Hobdays, EN6 on +44 1707 800395 * (local rate)
Disclaimer
Property descriptions and related information displayed on this page, with the exclusion of Running Costs data, are marketing materials provided by Hobdays, and do not constitute property particulars. Please contact Hobdays for full details and further information. The Running Costs data displayed on this page are provided by PrimeLocation to give an indication of potential running costs based on various data sources. PrimeLocation does not warrant or accept any responsibility for the accuracy or completeness of the property descriptions, related information or Running Costs data provided here.































.png)

