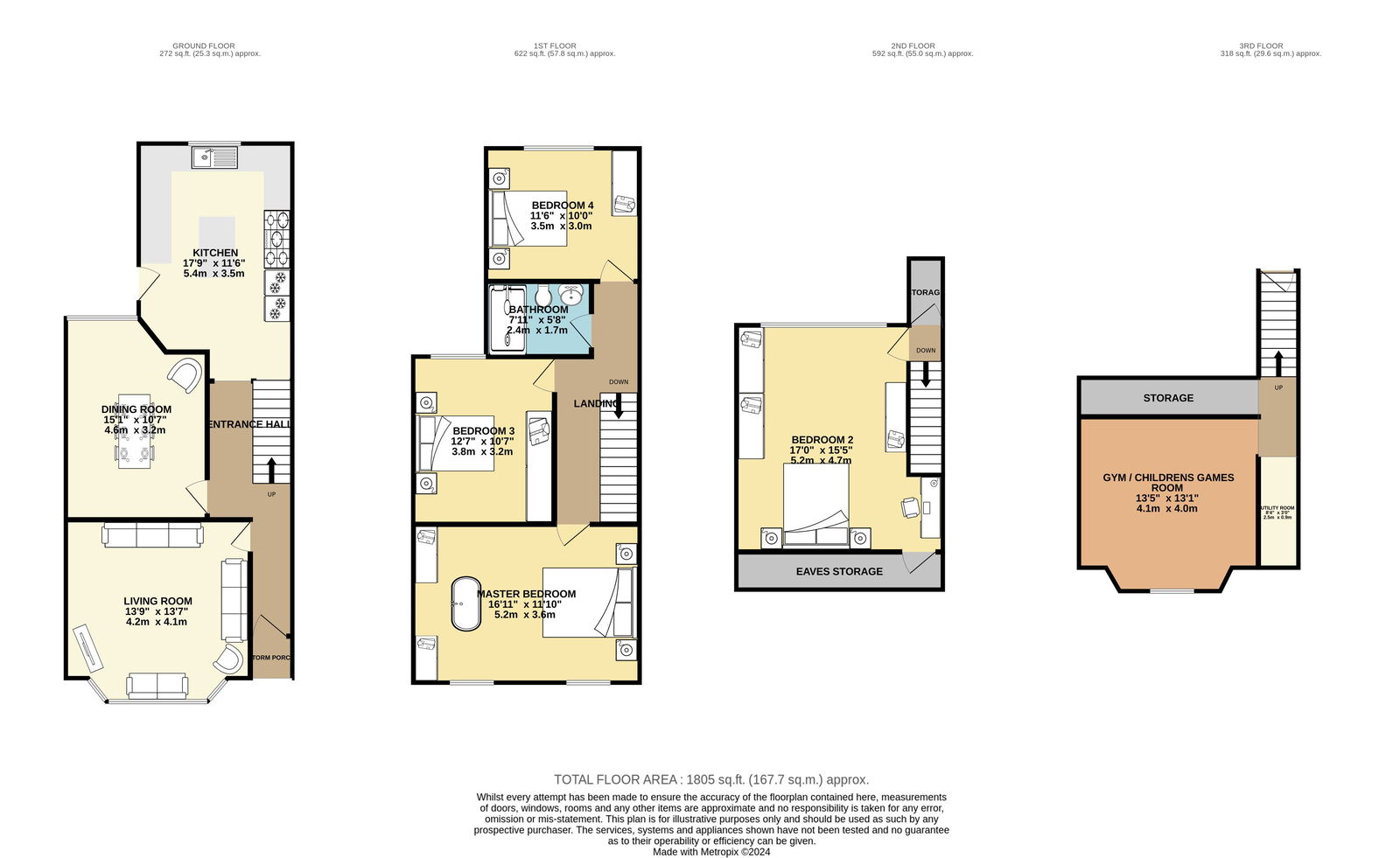Semi-detached house for sale in Edgeley Road, Edgeley, Stockport SK3
* Calls to this number will be recorded for quality, compliance and training purposes.
Property features
- Please Quote Ref GH702
- Loft Conversion
- Cellar Conversion
- Four Double Bedrooms
- Large Rear Garden Not Overlooked
- Off Road Parking For Several Vehicles
- Walking Distance To Outstanding Local Schools
- Excellent Transport Links
- Many Origional Period Features Throughout
- Huge Potential for An En Suite Bathroom
Property description
Welcome to Edgeley Road, Edgeley, Stockport—a magnificent period property that beautifully blends classic charm with modern living. This bay-fronted home offers an impressive four double bedrooms, each meticulously maintained to create an immaculate living space that is both inviting and versatile.
As you approach the property, the striking period façade immediately catches your eye, hinting at the elegance that lies within. Stepping through the front door, you're welcomed into a grand entrance hallway that exudes warmth and character. This spacious area is perfect for the practicalities of family life—a place to hang coats, store shoes, and effortlessly manage the day-to-day comings and goings of a busy household.
To the left of the hallway, you'll find the expansive living room, a haven of relaxation. The room is bathed in natural light, thanks to the large, beautiful bay window at the front of the house. This is the perfect space to unwind—whether you're enjoying a cosy movie night with the family, hosting friends, or curling up with a favourite book. The room’s generous proportions and elegant design make it a versatile space, suited to both intimate family time and larger gatherings.
Adjoining the living room is the formal dining room, a sophisticated space designed for memorable family meals and entertaining guests. Here, there is ample room for a large dining table, making it an ideal setting for everything from casual weekday dinners to lavish dinner parties. The room’s tasteful décor and thoughtful layout ensure that it will become the heart of your social life, where meals are shared, and memories are made.
At the rear of the home lies the kitchen, a true chef’s dream. This spacious, well-appointed area seamlessly blends the old with the new, featuring a stylish centre island that provides both a functional workspace and a natural gathering spot. The kitchen’s modern amenities are perfectly balanced with period features, creating a unique environment where culinary creativity can flourish. Whether you’re preparing a quick breakfast or hosting a weekend brunch, this space is designed to make cooking a pleasure and entertaining a breeze.
One of the standout features of this property is the fully converted cellar, which offers additional living space that can be adapted to suit your needs. This versatile area could serve as a private home office, ideal for those who work remotely, or as a children’s playroom or games room, offering endless possibilities for family fun.
As you ascend the staircase to the first floor, you’ll discover three generously sized double bedrooms, each offering its own unique charm. The master bedroom is particularly impressive, boasting a luxurious period roll-top bath that invites you to indulge in a spa-like experience within the comfort of your own home. The additional bedrooms are equally spacious, providing ample room for family members or guests, and each room is designed with comfort and style in mind.
The loft has been expertly converted to create the fourth double bedroom, a bright and airy space with the potential to add an en-suite bathroom, further enhancing the home’s appeal. This upper-level retreat offers a peaceful sanctuary away from the hustle and bustle of the main living areas.
The family shower room on the first floor is another highlight, where contemporary fittings meet period elegance. The result is a sophisticated, functional space that is as stylish as it is practical.
Stepping outside, the property continues to impress with a large rear garden—a perfect oasis for outdoor living. The expansive lawn provides plenty of space for children to play, while the raised paved seating area is ideal for al fresco dining, summer barbecues, or simply enjoying a quiet evening under the stars. The garden’s design ensures it is both family-friendly and perfect for entertaining, with mature trees and shrubs adding privacy and a touch of nature.
To the rear of the property, you’ll find off-road parking for several vehicles—a rare and valuable feature in this sought-after location.
This remarkable home offers the perfect blend of period charm and modern convenience, making it a true one-of-a-kind property. Its location is equally impressive, with outstanding local schools within walking distance, ensuring a short, stress-free commute for the morning school run. Stockport train station is just a short stroll away, providing easy access to Manchester, London, and beyond, making this home ideal for professionals and families alike.
If you have a passion for period homes and a desire for modern living, this property will not only meet but exceed your expectations. Every room in this house tells a story, and with its impeccable presentation and thoughtful design, it’s ready to welcome its next chapter with you.
Property info
For more information about this property, please contact
eXp World UK, WC2N on +44 330 098 6569 * (local rate)
Disclaimer
Property descriptions and related information displayed on this page, with the exclusion of Running Costs data, are marketing materials provided by eXp World UK, and do not constitute property particulars. Please contact eXp World UK for full details and further information. The Running Costs data displayed on this page are provided by PrimeLocation to give an indication of potential running costs based on various data sources. PrimeLocation does not warrant or accept any responsibility for the accuracy or completeness of the property descriptions, related information or Running Costs data provided here.
















































.png)
