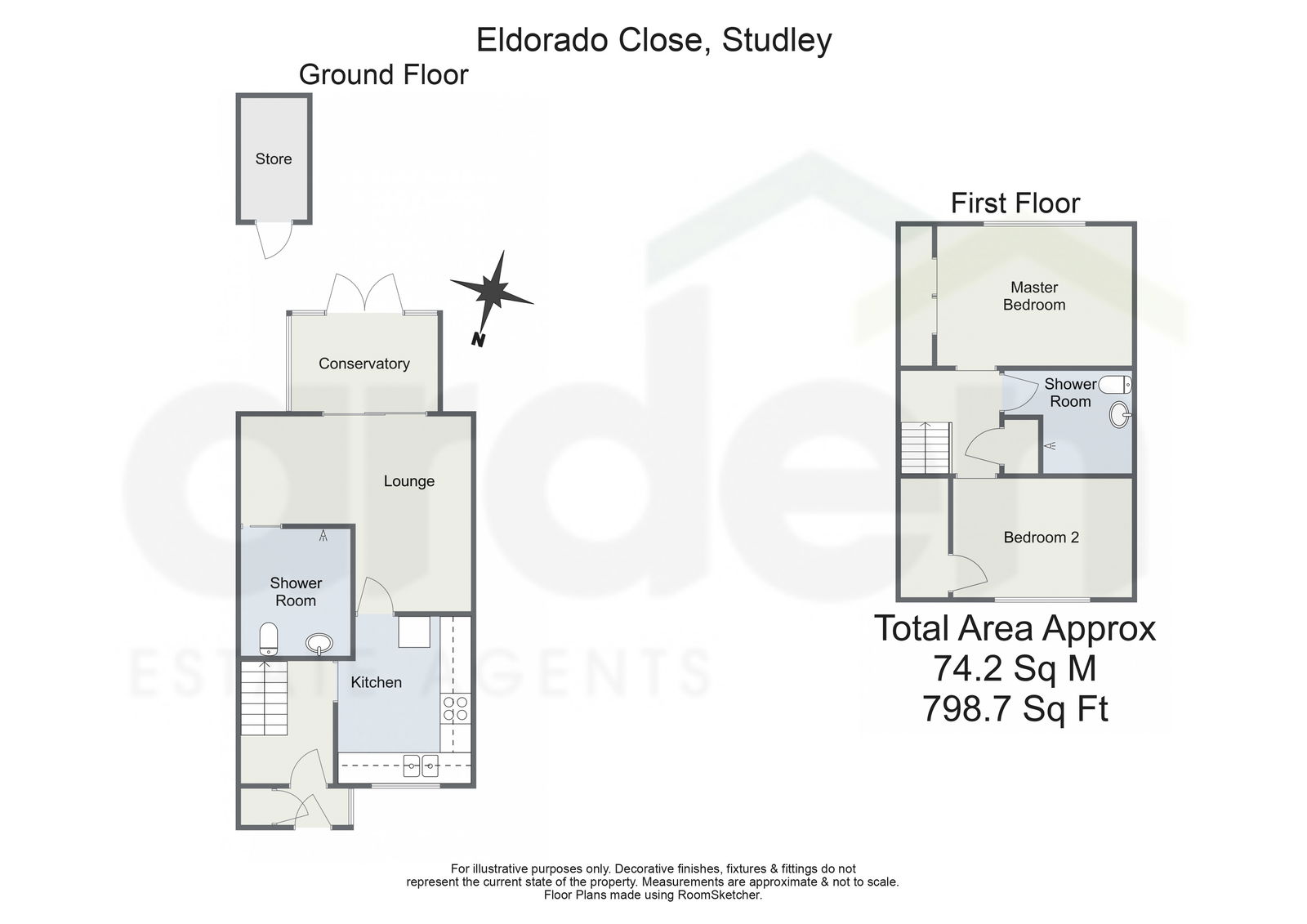Terraced house for sale in Eldorado Close, Studley B80
Just added* Calls to this number will be recorded for quality, compliance and training purposes.
Property features
- Located in the Heart of Studley Village
- Two Bedrooms
- Communal Parking
- Main Bathroom and Downstairs Shower Room
- Low Maintenance Rear Garden
Property description
A neatly presented and well-proportioned two-bedroom, two-bathroom mid-terrace home located in the heart of Studley Village.
Upon entering the property, you'll step into a porch leading to the entrance hall. The kitchen offers ample base and wall cabinets along with space for appliances. It seamlessly connects to the lounge, which opens up to a rear conservatory. Additionally, the property features a convenient downstairs shower room. Upstairs, you’ll find two bedrooms, with the master equipped with fitted wardrobes, along with an additional shower room and a storage cupboard.
Outside, the property features a low-maintenance garden with the added advantage of a brick-built storage room. At the front, you'll find a charming green frontage and access to communal parking to the rear.
Situated in the sought after village location of Studley, the property lies within close proximity to the main high street, offering many local amenities, supermarkets, pubs/restaurants and a leisure centre with swimming pool. The area benefits from a number of very popular Ofsted rated Outstanding Schools, including Studley High School. Alcester Academy and Alcester Grammar School are also both, within easy reach. In addition, the nearby historic Roman market town of Alcester offers a range of high street shops, independent boutiques and eateries, supermarkets and public houses. There is easy access to motorway links (M42, Jct 2&3, M40 & M5) and there are also good rail links (Warwick Parkway offering direct access into London) with the near by town of Redditch also offering regular bus and rail links to Birmingham. There are also many bus links via foot from the property.
Store - 2.36m x 1.29m (7'8" x 4'2")
Kitchen - 3.28m x 2.55m (10'9" x 8'4") max
Lounge - 4.46m x 3.78m (14'7" x 12'4") max
Shower Room - 2.46m x 2.09m (8'0" x 6'10")
Conservatory - 2.84m x 1.86m (9'3" x 6'1")
Stairs To First Floor Landing
Master Bedroom - 3.78m x 2.7m (12'4" x 8'10")
Bedroom 2 - 3.46m x 2.3m (11'4" x 7'6")
Shower Room - 2.47m x 1.99m (8'1" x 6'6")
For more information about this property, please contact
Arden Estates, B97 on +44 1527 329632 * (local rate)
Disclaimer
Property descriptions and related information displayed on this page, with the exclusion of Running Costs data, are marketing materials provided by Arden Estates, and do not constitute property particulars. Please contact Arden Estates for full details and further information. The Running Costs data displayed on this page are provided by PrimeLocation to give an indication of potential running costs based on various data sources. PrimeLocation does not warrant or accept any responsibility for the accuracy or completeness of the property descriptions, related information or Running Costs data provided here.

























.png)
