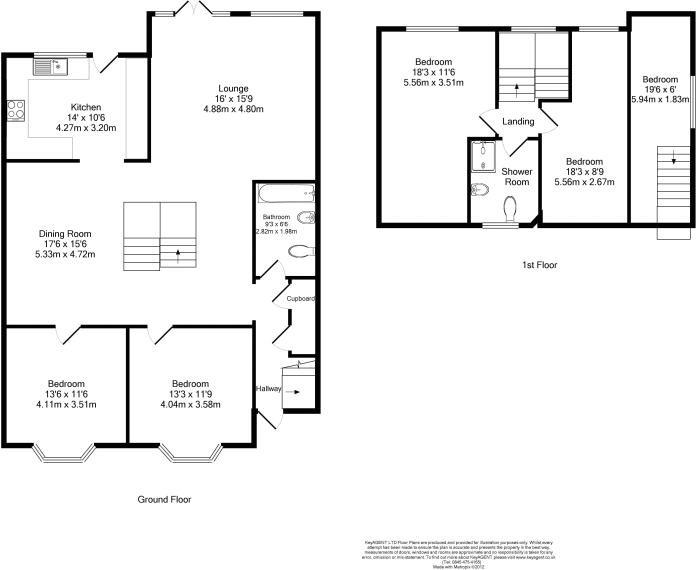Semi-detached bungalow for sale in Brownlea Gardens, Ilford IG3
Just added* Calls to this number will be recorded for quality, compliance and training purposes.
Property features
- EPC - tbc
- 4/5 bedroom bungalow
- Off street parking
- Extended
- Large outbuilding
- Open plan living
- Walking distance to seven kings and goodmayes station
- Close to schools
- Double glazed windows
- Gas central heating
Property description
Guide price £800,000 - £850,000
Welcome to this charming 4/5-bedroom, 2-bathroom semi-detached bungalow located in the sought-after Brownlea Gardens, Ilford. This delightful property, built in 1935, boasts a generous 1,049 sq ft of living space, perfect for a growing family.
Upon entering, you are greeted by not one, but two inviting reception rooms, offering ample space for entertaining guests or simply relaxing with your loved ones. The open-plan living room provides a seamless flow throughout the property, creating a warm and welcoming atmosphere.
The property features double-glazed windows, ensuring a cosy and energy-efficient environment all year round. With 4 bedrooms, there is plenty of room for a large family or for those who desire extra space for a home office or hobby room.
One of the standout features of this bungalow is the outbuilding in the garden, offering endless possibilities as a home gym, office, or even a playroom for the little ones. Additionally, the off-street parking provides convenience and security, with space for 2 vehicles.
Located in a tranquil neighbourhood, this property offers a peaceful retreat from the hustle and bustle of city life, while still being within easy reach of local amenities, schools, and transport links.
Don't miss the opportunity to make this 4/5 bed bungalow your new home. Contact us today to arrange a viewing and start envisioning the endless potential this property has to offer.
Entrance
Lounge (4.88m x 4.80m (16'0" x 15'8"))
Open plan
Dining Room (5.33m x 4.72m (17'5" x 15'5"))
Open plan
Kitchen (4.27m x 3.20m (14'0" x 10'5" ))
Bedroom One (4.04m x 3.58m (13'3" x 11'8"))
Bedroom Two (4.11m x 3.51m (13'5" x 11'6"))
Bathroom (2.82m x 1.98m (9'3" x 6'5"))
Stairs To First Floor
Bedroom Three (5.56m x 3.51m (18'2" x 11'6"))
Bedroom Four (5.56m x 2.67m (18'2" x 8'9"))
First Floor Shower Room
Bedroom Five/ Office
Exterior
Outbuilding
Property info
For more information about this property, please contact
Sandra Davidson, IG3 on +44 20 3641 7928 * (local rate)
Disclaimer
Property descriptions and related information displayed on this page, with the exclusion of Running Costs data, are marketing materials provided by Sandra Davidson, and do not constitute property particulars. Please contact Sandra Davidson for full details and further information. The Running Costs data displayed on this page are provided by PrimeLocation to give an indication of potential running costs based on various data sources. PrimeLocation does not warrant or accept any responsibility for the accuracy or completeness of the property descriptions, related information or Running Costs data provided here.



































.jpeg)

