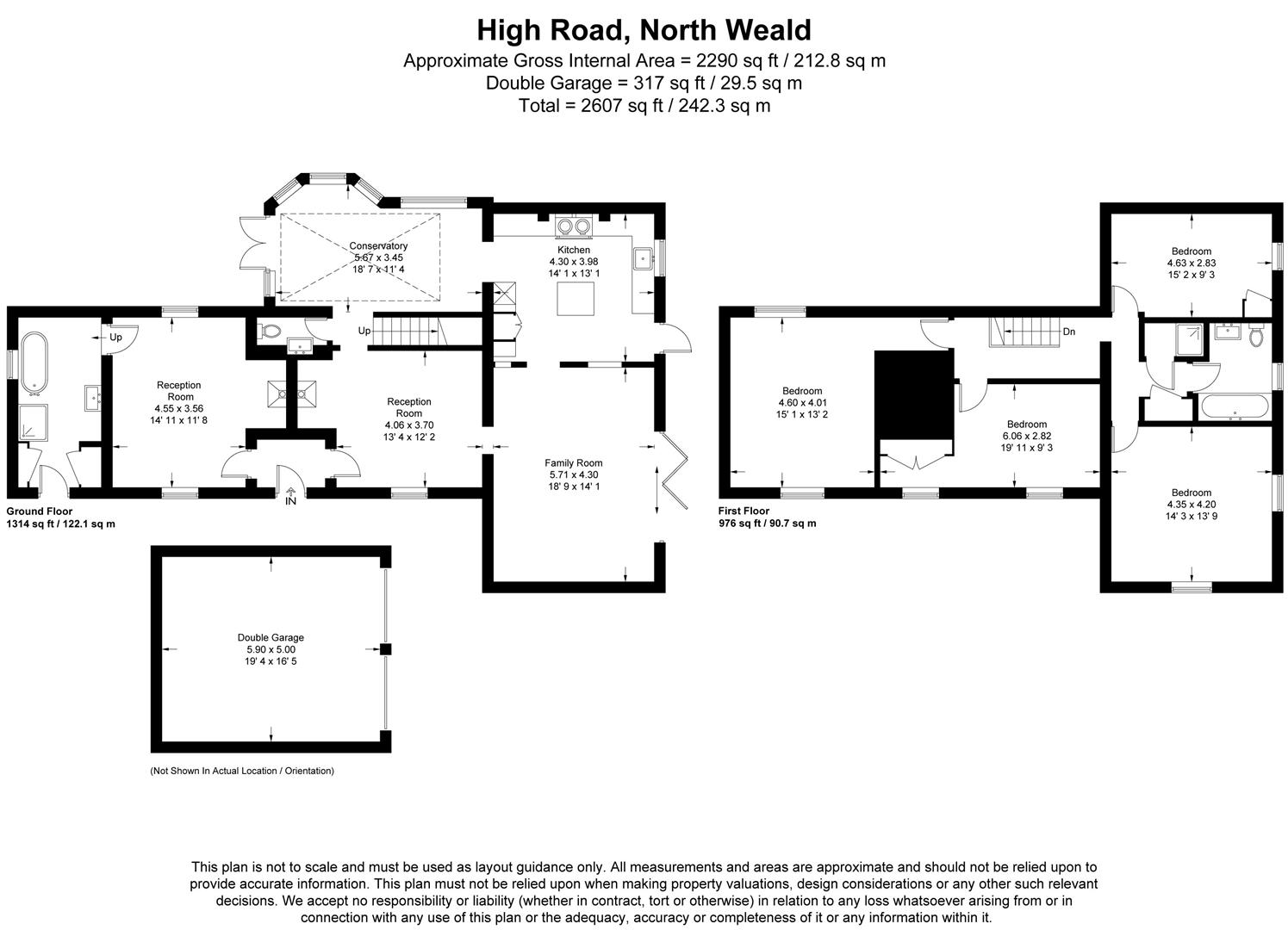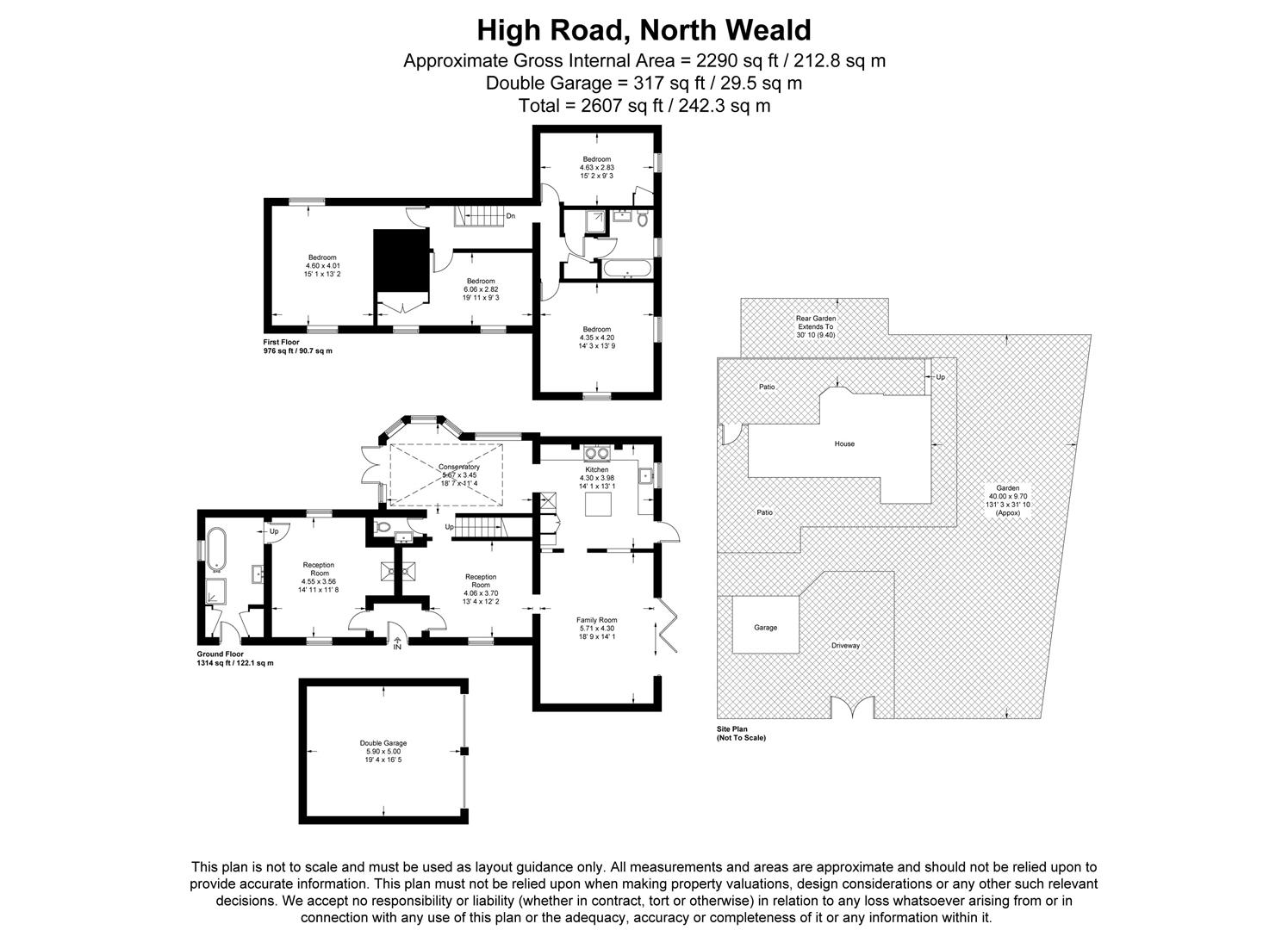Detached house for sale in The Clockhouse, High Road, North Weald, Epping CM16
* Calls to this number will be recorded for quality, compliance and training purposes.
Property features
- Grade II listed detached house
- Set back behind the High Road behind a 14 ft hedge on three sides
- 4/5 double bedrooms
- Jurassic (Fossil) Limestone floors throughout
- Cast Iron Radiators throughout
- Oak Beamed
- Double Garage + Off street Parking for 4 to 6 cars
- Downstairs WC
- Gated /Electric Gates
- Sole Agent
Property description
Set in the charming village of North Weald, Hunt is proud to present this much loved 4/5 bedroom detached Grade II listed home to the market.
This beautiful house has many original character features including beamed ceilings, shingle driveway, working fireplaces, limestone floors, and cast iron radiators.
The house is very private with pretty, well-maintained extensive grounds measuring approx 3/4 of an acre that wraps around this two-story property.
Three reception rooms and a beautifully designed kitchen with a built-in Aga and island.
Natural Lime stone flooring to the exterior and also boasts a double detached garage.
This detached former farmhouse is truly a special place to call home. Surrounded by countryside, local schools and Epping central line station all within easy reach as well as all the motorways, Stansted Airport and Epping high street with its boutiques and restaurants.
Sole Agent
Chain Free
Council tax: Band F, Epping Council
Family Room (5.72 x 4.30 (18'9" x 14'1"))
Kitchen (4.30 x 3.99 (14'1" x 13'1"))
Reception (4.07 x 3.71 (13'4" x 12'2"))
Reception (4.55 x 3.56 (14'11" x 11'8"))
Conservatory (5.67 x 3.46 (18'7" x 11'4"))
Bedroom (6.08 x 2.82 (19'11" x 9'3"))
Bedroom (4.60 x 4.02 (15'1" x 13'2"))
Bedroom (4.63 x 2.83 (15'2" x 9'3"))
Bedroom (4.35 x 4.20 (14'3" x 13'9"))
Double Garage (5.90 x 5.01 (19'4" x 16'5"))
Garden (40.00 x 9.71 (131'2" x 31'10"))
Property info
For more information about this property, please contact
Hunt Property Services, IG8 on +44 20 8128 1668 * (local rate)
Disclaimer
Property descriptions and related information displayed on this page, with the exclusion of Running Costs data, are marketing materials provided by Hunt Property Services, and do not constitute property particulars. Please contact Hunt Property Services for full details and further information. The Running Costs data displayed on this page are provided by PrimeLocation to give an indication of potential running costs based on various data sources. PrimeLocation does not warrant or accept any responsibility for the accuracy or completeness of the property descriptions, related information or Running Costs data provided here.























































.png)
