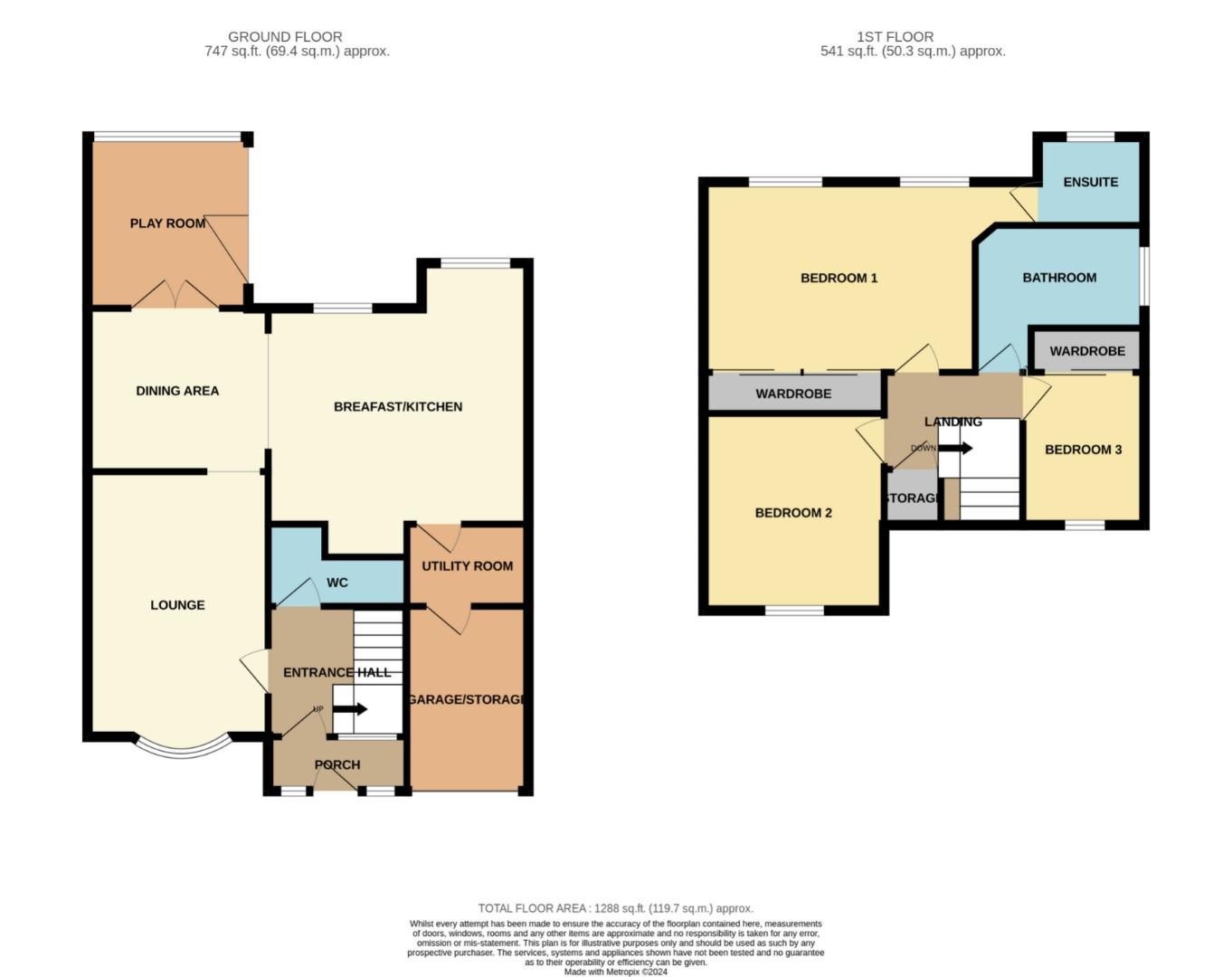Semi-detached house for sale in Shipston Close, Walshaw Park, Bury BL8
* Calls to this number will be recorded for quality, compliance and training purposes.
Property features
- Substantially extended semi-detached
- Immaculate interior
- Three bedroom (Main bedroom with en-suite & fitted wardrobes)
- Open plan breakfast/kitchen/diner
- Landscaped garden to rear
- No onward chain
Property description
An immaculately presented and substantially extended three bedroom semi detached property which was completely redesigned & remodelled in 2017. The property is located on the ever popular Walshaw Park Estate and offers excellent access to Bury town centre, being in the catchment area of Elton High school and with excellent primary schools and local amenities being on your doorstep. The property really has to be viewed to appreciate the accommodation on offer and the quality of the fixtures & fittings installed throughout and the property and the vendors attention to details which is second to none. In brief the property comprises, porch, entrance hall with guest w.c off, lounge, dining room which opens into the a spacious breakfast/kitchen with garden/play room off, utility room and garage for storage. To the first floor is a magnificent master suite with ensuite & fitted wardrobes, two further bedrooms and stunning contemporary bathroom. The property benefits from garden to the front and double driveway and good sized low maintenace garden to the rear and is offered to the market with no onward chain.
Leasehold - 900 years from 1st May 1972
Ground rent £20 per annum
EPC-tbc
Council Tax band - C
Porch
Composite door access tot e front.
Entrance Hall
Door access & double glazed frosted window to the front, ceiling light point, under stairs storage, radiator and stairs to the first floor.
Guest W.C
Low level w.c, hand wash basin set in vanity unit, down lighting, radiator and extractor fan.
Lounge (4.50m x 3.04m (14'9" x 9'11"))
Double glazed bay window to the front, ceiling light point and radiator.
Dining Area (3.04m x 2.71m (9'11" x 8'10"))
Double glazed French style doors to the rear, ceiling light point and radiator opening into......
Breakfast/Kitchen (4.49m x 4.67m (14'8" x 15'3"))
Stunning Breakfast/kitchen comprising of a selection of wall & base units with granite work surfaces to complement, central island with breakfast bar, integrated double electric oven & hob with stainless steel extractor hood over, sink & drainer unit, down lighting, ceiling light point, radiator and two double glazed windows to the rear.
Garden/Play Room (2.92m x 2.67m (9'6" x 8'9"))
Double glazed bi fold doors to the side and double glazed window to the rear, down lighting and radiator.
Utility Room (1.82m x 1.39m (5'11" x 4'6"))
Selection of wall & base units with work surfaces to complement, plumbed for washing machine and space for dryer, down lighting and radiator.
Storage (3.01m x 1.89m (9'10" x 6'2"))
Electric up & over door to the front and ceiling light point.
Landing
Ceiling light point and built in storage.
Main Bedroom (5.75m max x 3.29m (18'10" max x 10'9"))
Two double glazed windows to the rear, fitted wardrobes, down lighting and radiators.
En-Suite
Double glazed frosted window to the rear. Three piece white suite comprising of; Low level w.c, wall mounted hand wash basin set in vanity unit and walk in shower cubicle, heated towel rail, down lighting and extractor fan.
Second Bedroom (3.25m x 3.02m (10'7" x 9'10"))
Double glazed window to the front, ceiling light point and radiator.
Third Bedroom (2.60m x 1.83m (8'6" x 6'0"))
Double glazed window to the front, fitted wardrobes, down lighting and radiator.
Family Bathroom
A stunning three piece contemporary bathroom suite comprising of, Low level w.c, feature circular hand wash basin and roll top bath, chrome heated towel rail, down lighting and extractor fan.
Externally
To the front of the property is laid to lawn with double driveway providing off road parking.
To the rear of the property is a spacious landscaped garden, with artificial grass, decked & paved patio areas and fence surround.
Property info
For more information about this property, please contact
Pearson Ferrier, BL9 on +44 161 937 6513 * (local rate)
Disclaimer
Property descriptions and related information displayed on this page, with the exclusion of Running Costs data, are marketing materials provided by Pearson Ferrier, and do not constitute property particulars. Please contact Pearson Ferrier for full details and further information. The Running Costs data displayed on this page are provided by PrimeLocation to give an indication of potential running costs based on various data sources. PrimeLocation does not warrant or accept any responsibility for the accuracy or completeness of the property descriptions, related information or Running Costs data provided here.







































.png)