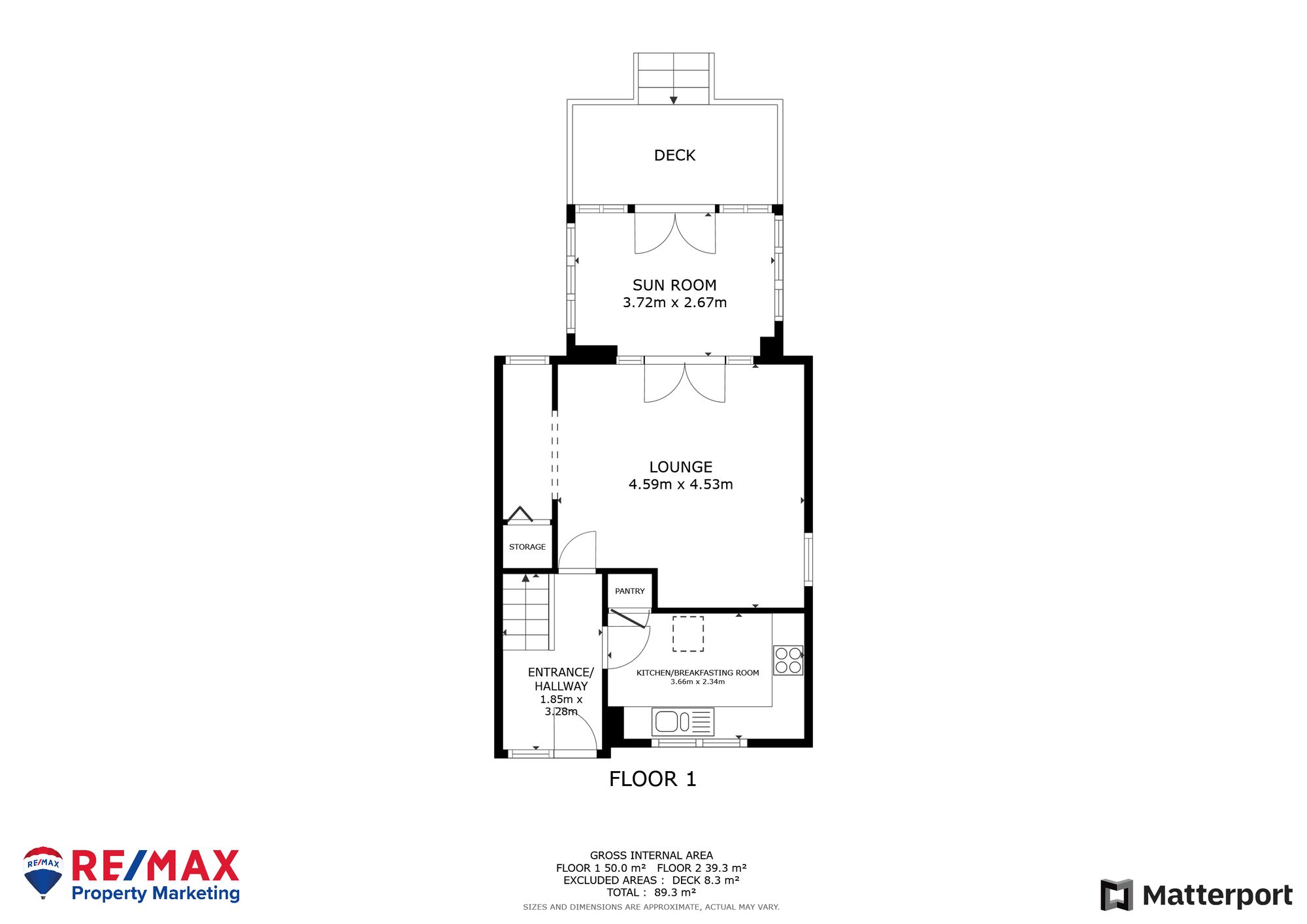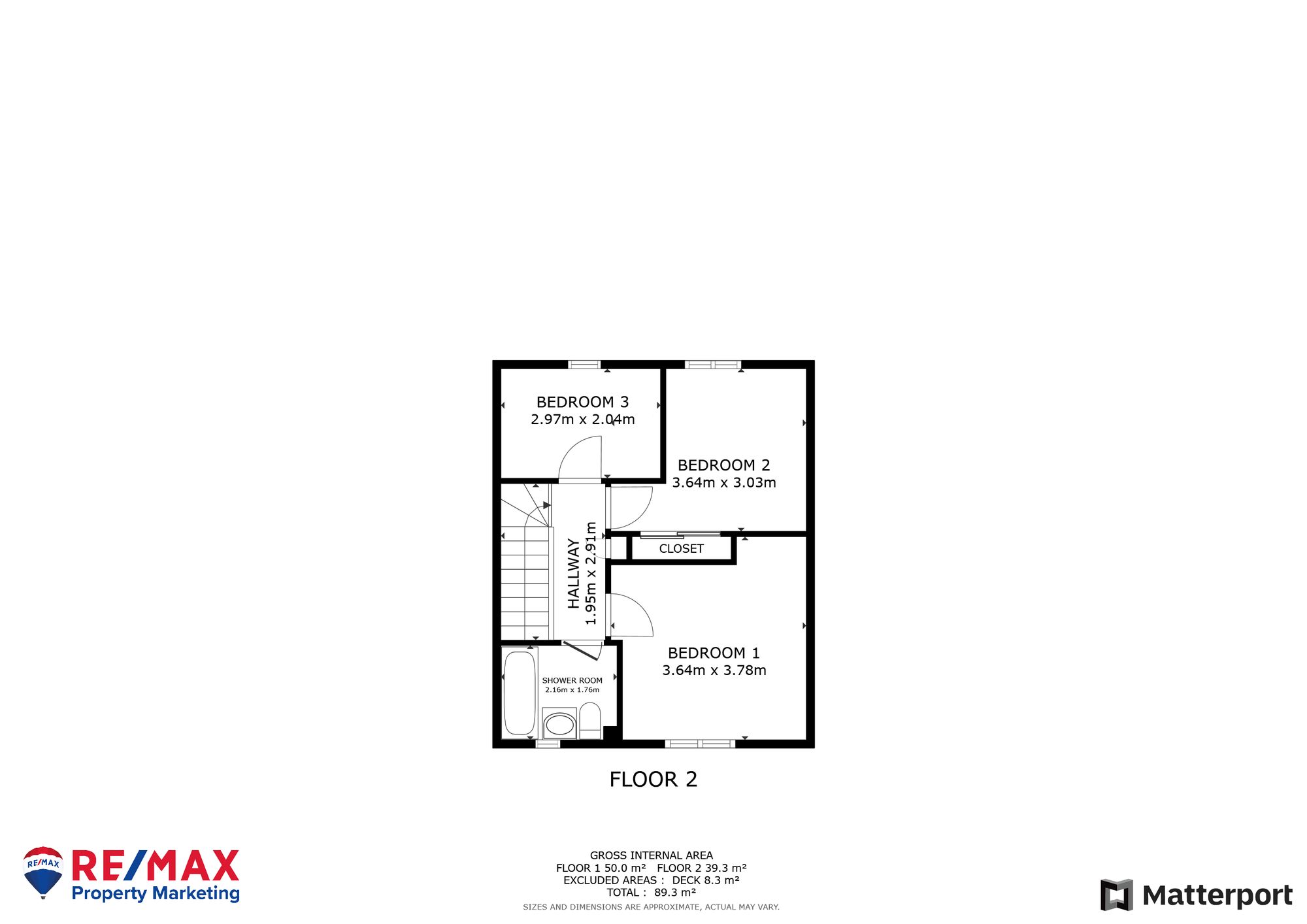End terrace house for sale in Kaimes Place, Kirknewton EH27
* Calls to this number will be recorded for quality, compliance and training purposes.
Property features
- Three Bedroms
- End Terrace
- Spacious Lounge
- Kitchen
- Sun Room
- Enclosed Rear Garden
- Local Amenities
- Walking Distance to Train Station
Property description
Nestled within a desirable location, this impressive 3-bedroom end-of-terrace house presents a wonderful opportunity for a new homeowner. The property boasts a spacious lounge, a well-equipped kitchen ideal for culinary enthusiasts, and a sunroom providing a bright and airy additional living space. The three bedrooms offer comfortable accommodation, while the enclosed rear garden is a delightful feature, perfect for outdoor relaxation or entertaining guests. Conveniently situated within walking distance to the train station and close to local amenities, this residence offers convenience and comfort for modern living.
The outdoor space of this property is equally enticing, with a beautifully landscaped rear garden providing a serene and private retreat. Accessed through the sunroom or via a separate entrance, the garden is fully enclosed with a new fence, ensuring security and seclusion. As an end-terrace property, it benefits from additional space along the side, offering versatility for various uses and adding to the property’s appeal. The front garden, bounded by attractive fencing, features mature shrubs and greenery, creating a peaceful and welcoming entrance. With its thoughtful design, this property offers both a charming front garden and an inviting outdoor area at the rear, making it a delightful place to call home.
EPC Rating: D
Location
Kirknewton offers a charming blend of rural tranquility and modern convenience. This picturesque village is renowned for its welcoming community and serene surroundings, making it an ideal location for families and individuals seeking a peaceful retreat. Kirknewton boasts excellent transport links, with easy access to the nearby A71 and regular train services connecting you to Edinburgh and beyond. This makes commuting a breeze while still allowing you to enjoy the benefits of a quieter, more relaxed lifestyle. The village itself provides a range of local amenities, including shops, schools, and recreational facilities, ensuring that everything you need is within easy reach. Enjoy the nearby scenic walks and green spaces, perfect for outdoor activities and leisurely strolls. With its blend of rural charm, convenient location, and strong community spirit, Kirknewton is a delightful place to call home. Experience the best of both worlds with a vibrant village atmosphere and easy access to the city.
Entrance Hallway (3.28m x 1.85m)
Step into a welcoming and well-lit entrance hallway, accessed through a modern UPVC door with a stylish side panel that fills the space with natural light. This central hallway provides seamless access to the heart of the home, connecting you to the kitchen/breakfasting area, the spacious lounge, and the bright sunroom. The staircase leading to all the upstairs accommodation is also conveniently located here, making this hallway the perfect gateway to every part of the house.
Kitchen/Breakfasting Room (3.66m x 2.34m)
This bright and spacious kitchen/breakfasting room is designed for both functionality and style. With ample countertop space and modern cabinetry, the kitchen area offers everything you need for meal preparation and storage. The room is well-equipped with both integrated and freestanding appliances and has an area which can be used for casual dining or morning coffee. Large windows overlook the front garden, allowing natural light to flood the space and providing a pleasant view as you cook or dine. Whether you're preparing a meal or enjoying a quick snack, this kitchen/breakfasting room is the perfect spot for everyday living.
Lounge (4.59m x 4.53m)
This expansive lounge is the epitome of comfort and elegance, offering a versatile space for relaxation and entertaining. The room is beautifully illuminated by dual aspect windows, allowing natural light to pour in from multiple angles and creating a bright, airy ambiance. Large double doors open directly into the sunroom, seamlessly extending your living space and providing a perfect flow for indoor-outdoor living.
Additionally, the lounge features a convenient alcove, offering extra space for storage or a cozy reading nook. Whether you're hosting guests or enjoying a quiet evening at home, this lounge is designed to accommodate your every need with style and ease.
Sun Room (3.72m x 2.67m)
The sunroom is a delightful extension of the home, leading directly from the large lounge and opening out to the rear garden. Bathed in natural light, this inviting space is currently configured as a dining area, making it the perfect spot for meals with a view. The sunroom features large windows that frame the garden, creating a seamless connection between indoor and outdoor living.
Double doors lead out to a spacious decked area, ideal for alfresco dining, entertaining, or simply enjoying the outdoors. This sunroom offers a tranquil retreat where you can relax and savor the beauty of your garden year-round.
Upstairs Hallway
The upstairs hallway serves as a central hub connecting all the upper-level accommodations. The hallway provides access to the three well-proportioned bedrooms and the family bathroom. Thoughtfully designed, the hallway offers a sense of flow and continuity throughout the upper floor, ensuring easy movement between rooms. It also features a built-in storage cupboard, perfect for keeping linens and essentials neatly organised.
Bedroom 1 (3.64m x 3.78m)
Bedroom one is a spacious and tranquil retreat, overlooking the front of the property. This bright and airy room offers plenty of natural light, creating a warm and inviting atmosphere. With ample floor space, it easily accommodates freestanding furniture, allowing you to personalise the room to your taste. Whether you prefer a minimalist setup or additional storage solutions, this bedroom provides the flexibility to create your ideal space for rest and relaxation.
Bedroom 2 (3.64m x 3.03m)
Bedroom two offers a serene view of the rear garden, making it a peaceful retreat within the home. This well-proportioned room is filled with natural light, creating a cosy and inviting atmosphere. It features built-in storage space, providing a practical solution for keeping your belongings organised and maximizing the room's functionality. Whether used as a bedroom or a guest room, Bedroom two combines comfort with convenience, all while enjoying the beauty of the garden just outside the window.
Bedroom 3 (2.97m x 2.04m)
Currently utilised as a home office, Bedroom 3 overlooks the rear garden, offering a tranquil and inspiring workspace. This room benefits from ample natural light, creating a bright and productive environment. The view of the garden adds a touch of serenity to your workday, while the room's versatile design allows for easy reconfiguration should you wish to use it as a bedroom in the future.
Shower Room (2.16m x 1.76m)
Step into luxury with our newly fitted bathroom, meticulously designed to combine style and functionality. The space is adorned with chic wallboards, creating a seamless and sophisticated backdrop. A sleek glass shower screen defines the bath area, while an overhead mains-operated shower offers a spa-like experience with a luxurious rainfall effect.
The front-facing opaque window ensures privacy while allowing soft, natural light to fill the room. The wash hand basin and WC are elegantly set within a modern vanity unit, providing ample storage and a clean, clutter-free look. Completing the space, a chrome heated towel rail adds a touch of luxury and ensures your towels are always warm and ready.
This bathroom is a perfect blend of contemporary design and everyday practicality, making it a stunning feature of the property that elevates daily routines into moments of indulgence.
Rear Garden
The rear garden is a beautifully landscaped outdoor space, accessible through the sunroom via the decked area or through a separate access door for added convenience. This recently updated garden is fully enclosed with a newly installed fence, ensuring privacy and security. As an end-terrace property, it benefits from additional space along the side, offering extra room for potential uses like a side garden, storage, or simply an open area to enjoy. The garden's thoughtful design and enclosed setting create an inviting and versatile outdoor retreat, perfect for relaxation, entertaining, or family activities.
Front Garden
This delightful end-terrace property, is set on a spacious plot. The front garden is neatly bounded by attractive wooden fencing and accessed through a welcoming gate, providing a secure and stylish entrance.
A set of well-maintained stairs leads you down to the front of the property, offering an elevated view of the area. The garden is thoughtfully designed with mature shrubs and greenery, enhancing privacy and creating a tranquil, secluded atmosphere. This carefully landscaped space not only adds to the home’s kerb appeal but also provides a charming and sheltered outdoor area, perfect for enjoying the front garden or simply relaxing in a peaceful setting.
Property info
For more information about this property, please contact
Remax Property Marketing, KY12 on +44 1383 697077 * (local rate)
Disclaimer
Property descriptions and related information displayed on this page, with the exclusion of Running Costs data, are marketing materials provided by Remax Property Marketing, and do not constitute property particulars. Please contact Remax Property Marketing for full details and further information. The Running Costs data displayed on this page are provided by PrimeLocation to give an indication of potential running costs based on various data sources. PrimeLocation does not warrant or accept any responsibility for the accuracy or completeness of the property descriptions, related information or Running Costs data provided here.














































.png)
