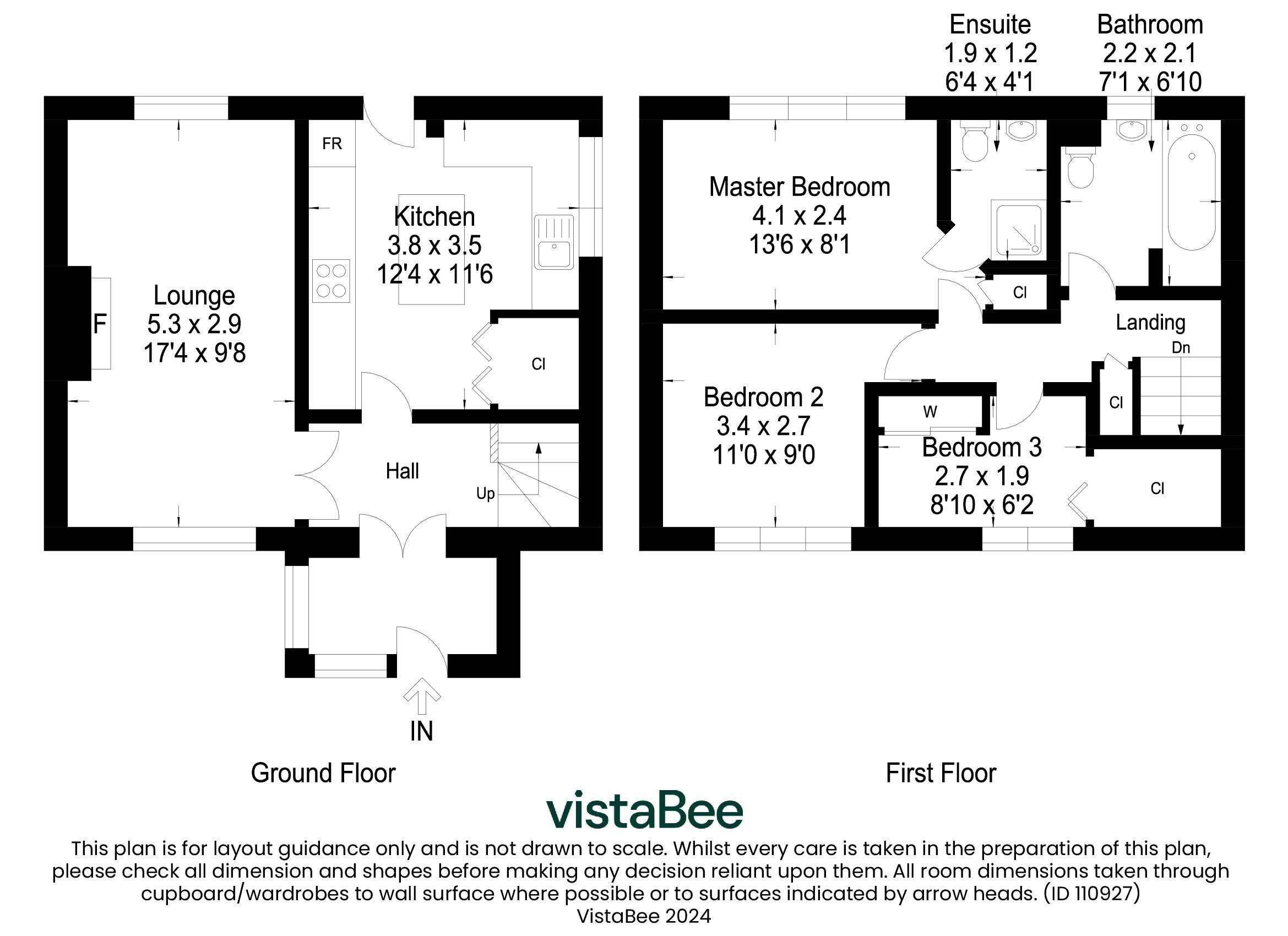End terrace house for sale in St. Valery Drive, Stirling, Stirlingshire FK7
Just added* Calls to this number will be recorded for quality, compliance and training purposes.
Property features
- Three Bedroom End Terraced Home
- Ensuite to Master bedroom and Family Bathroom
- Light and Airy Throughout
- New Kitchen - 2022
- Excellent Gardens - Corner Plot
- Cavity Wall Insulation installed 2021
Property description
St. Valery Drive, St Ninians is the setting of this end terraced villa which sits on an impressive corner plot. The home lies in a prime Stirling location on the edge of the centre but within close proximity to the town’s amenities.
The home is spread over a spacious 85m2 of floorspace, providing light and airy rooms. The home is surrounded by garden grounds to the front, side and rear. The accommodation includes:
Ground floor: Living room and Kitchen.
First floor: Three Bedrooms, Bathroom and En-suite shower room.
The front elevation has been extended in the way of a porch area ideal for shoes and jackets. A welcoming hallway connects to the living space which is a restful and comfortable room with a central feature fireplace which creates a pleasant environment. Warm carpeting sits underfoot and the room spans the full depth of the home.
The kitchen is a beautiful room and has a great selection of wall and base cabinetry, excellent worktop space and space for a dining table and chairs. A large window overlooks the gardens and a rear door provides an exit point to the gardens. The kitchen was replaced in 2022.
Three bedrooms sit on the upper level, all providing excellent floorspace. Large windows flood the areas with light and warm carpeting creates a cosy feel. An ensuite serves the master bedroom and a three-piece bathroom serves the other two bedrooms.
The gardens are nicely enclosed, all bounded by fencing and masonry walls. It’s a great place to enjoy the sun in the summer months.
Double-glazed window formations retain the heat and cavity wall insulation was installed in 2021.
An excellent home and viewings can be arranged through the selling agents, Slater Hogg and Howison.
Lounge (5.28m x 2.95m)
Kitchen (3.76m x 3.5m)
Master Bedroom (4.11m x 2.46m)
Ensuite Bathroom (1.93m x 1.24m)
Bedroom 2 (3.35m x 2.74m)
Bedroom 3 (2.7m x 1.88m)
Bathroom (2.41m x 2.08m)
Property info
For more information about this property, please contact
Slater Hogg & Howison - Stirling Sales, FK8 on +44 1786 392886 * (local rate)
Disclaimer
Property descriptions and related information displayed on this page, with the exclusion of Running Costs data, are marketing materials provided by Slater Hogg & Howison - Stirling Sales, and do not constitute property particulars. Please contact Slater Hogg & Howison - Stirling Sales for full details and further information. The Running Costs data displayed on this page are provided by PrimeLocation to give an indication of potential running costs based on various data sources. PrimeLocation does not warrant or accept any responsibility for the accuracy or completeness of the property descriptions, related information or Running Costs data provided here.




































.png)
