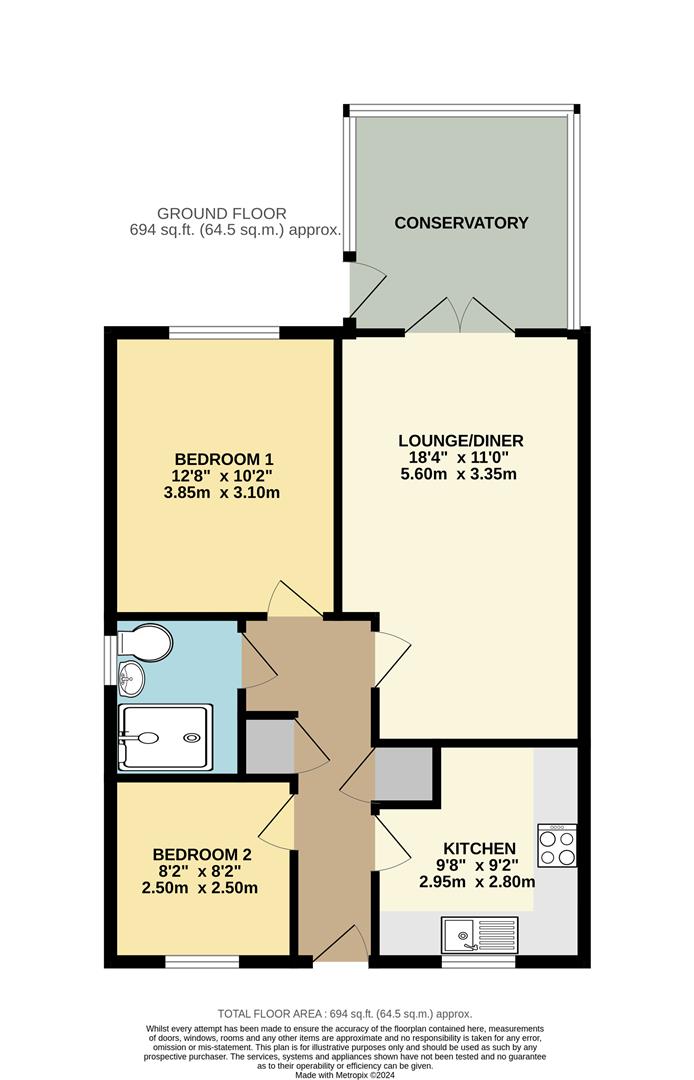Semi-detached bungalow for sale in The Glade, Withernsea HU19
Just added* Calls to this number will be recorded for quality, compliance and training purposes.
Property features
- Semi-detached bungalow
- Two bedrooms
- Garage & parking
- Conservatory
- Low maintenance gardens
- Modern build & styling
- Ramped access
Property description
Contemporary styled two-bedroom semi-detached bungalow having been updated since new with a rear conservatory extension, finished in neutral tones throughout to a high standard along with oak internal doors, modern fitted kitchen and shower room, along with anthracite grey painted windows and doors providing plenty of kerb appeal. Built in 2013 with all mod cons the accommodation briefly comprises: Hallway, gloss fitted kitchen, two bedrooms, updated shower room and a lounge diner leading onto the conservatory at the rear, externally is a side driveway for off street parking leading to a brick built garage, to the rear is a good size garden that has been gravelled for ease of maintenance. This property is a great example for anyone looking for a low maintenance bungalow that is ready to move straight into and really must be seen to be fully appreciated.
Hall
A level access front entrance door opens to a central hallway with oak internal doors leading off to all rooms. With laminate flooring, radiator, loft access, airing cupboard and further shoe/coat cupboard.
Kitchen (2.95 x 2.80 (9'8" x 9'2"))
Modern white gloss fitted kitchen units with contrasting granite effect worktops and splash backs, fitted with an electric oven and hob, composite sink and drainer with mixer tap, plumbing for a washing machine and space for an under counter fridge. With wooded effect vinyl flooring, radiator, cupboard housing the gas fired boiler and with a uPVC window to the front elevation.
Lounge Diner (5.60 x 3.35 (18'4" x 10'11"))
Spacious reception room with uPVC French doors opening to the rear conservatory, laminate flooring and two radiators.
Conservatory
Of uPVC construction under a glass roof with access out to the rear garden and an electric wall heater.
Shower Room (2.20 x 1.80 (7'2" x 5'10"))
Updated shower room fitted with a large shower cubicle with mains fed dual shower, combined vanity basin and concealed cistern WC, panelled walls, vinyl flooring, towel radiator, storage cabinet and a uPVC window.
Bedroom One (3.85 x 3.10 (12'7" x 10'2"))
Rear facing double bedroom with uPVC window, radiator and laminate flooring.
Bedroom Two (2.50 x 2.50 (8'2" x 8'2"))
Front facing bedroom with uPVC window, laminate flooring and radiator.
Garden & Garage
A paved pathway provides a level access to the front entrance door with a hard standing driveway leading beside the property to give access to a brick built garage with up and over door, providing off street parking and useful external storage space. A gate opens through to a good size rear garden, enclosed by fenced boundaries to all sides, being mostly gravelled for ease of maintenance but with an elevated paved patio area.
Agent Note
Parking: Off street parking is available with this property.
Heating & Hot Water: Both are provided by a gas fired boiler.
Mobile & Broadband: We understand mobile and broadband (fibre to the premises) are available. For more information on providers, predictive speeds and best mobile coverage, please visit Ofcom checker.
Council tax band B.
The property is connected to mains drainage and mains gas.
Property info
For more information about this property, please contact
Goodwin Fox, HU19 on +44 1964 659005 * (local rate)
Disclaimer
Property descriptions and related information displayed on this page, with the exclusion of Running Costs data, are marketing materials provided by Goodwin Fox, and do not constitute property particulars. Please contact Goodwin Fox for full details and further information. The Running Costs data displayed on this page are provided by PrimeLocation to give an indication of potential running costs based on various data sources. PrimeLocation does not warrant or accept any responsibility for the accuracy or completeness of the property descriptions, related information or Running Costs data provided here.


























.png)

