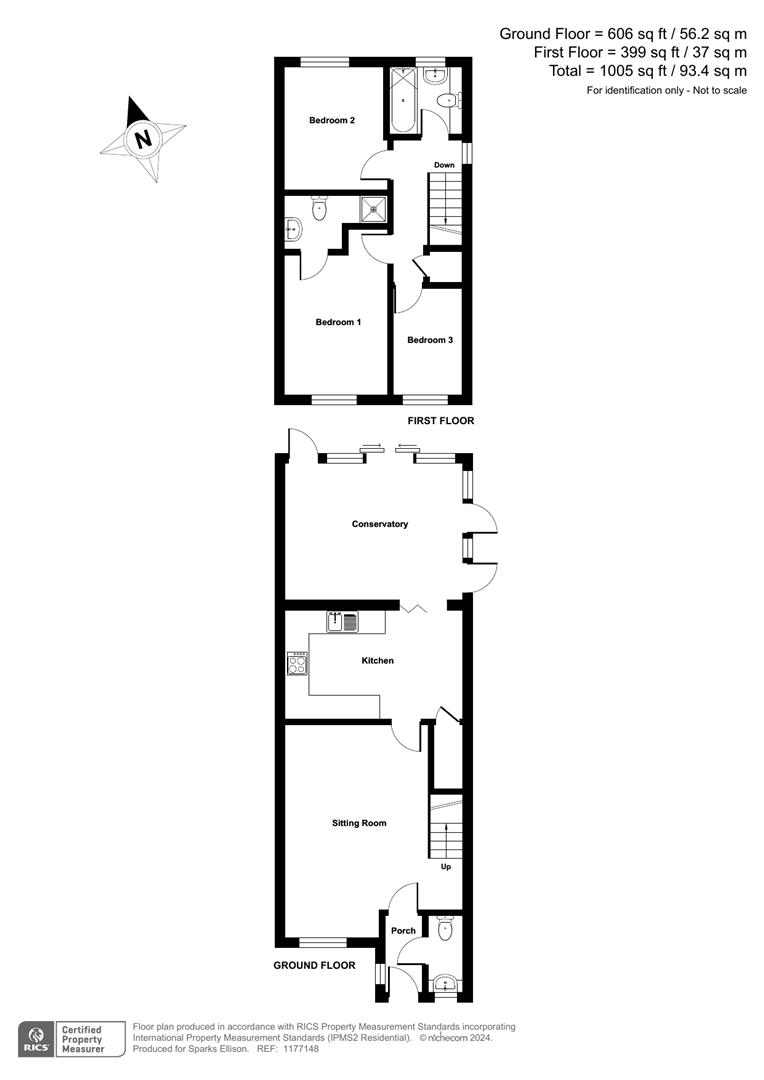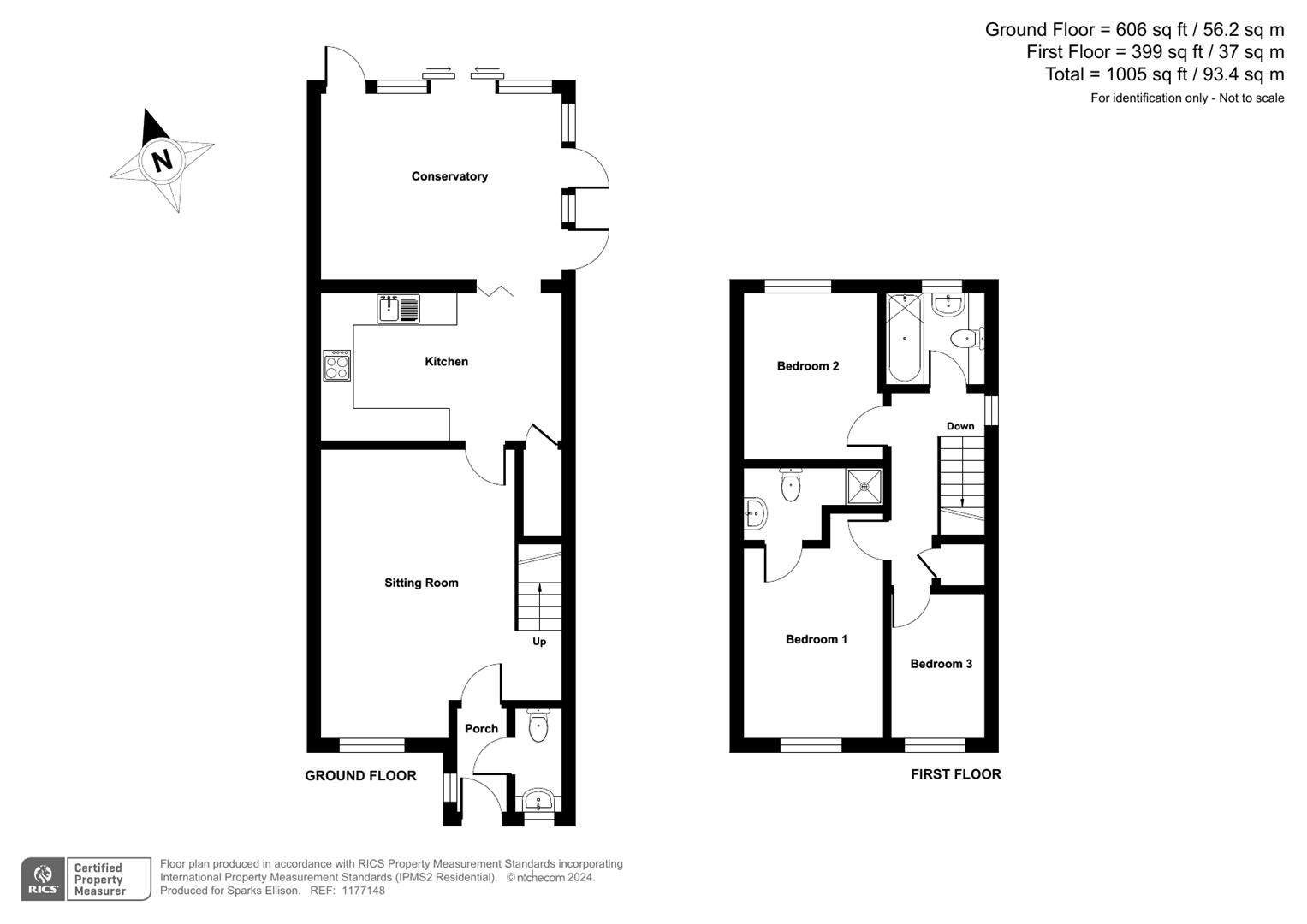Semi-detached house for sale in The Crossways, Chandler's Ford, Eastleigh SO53
Just added* Calls to this number will be recorded for quality, compliance and training purposes.
Property features
- Stunning three bedroom home
- Immaculate presentation throughout
- Re-fitted kitchen
- Modern bathroom and shower room
- 17'8" Sitting room
- Conservatory/dining room
- Off street parking
- Landscaped rear garden
Property description
A magnificent three bedroom semi detached home presented to an exceptionally high level throughout. The property affords a host of wonderful attributes to include a 17'8" x 14'8" sitting room, 14'8" x 9' re-fitted kitchen and and a 14'8" x 11'3" conservatory/dining room to the rear. On the first floor the main bedroom benefits from a modern en-suite shower room with two further bedrooms served by a modern bathroom. To the front of the property is parking for two vehicles and the rear garden has been delightfully landscaped with a deck, patio, artificial grass and sleeper edged borders. The Crossways is a small select development of homes situated at the southern end of Chandler's Ford affording easy access to the centre as well as the M3 & M27.
Accommodation
Ground Floor
Entrance Hall:
Cloakroom:
Modern white suite comprising wash basin, w.c.
Sitting Room: (5.38m x 4.47m (17'8" x 14'8"))
17'8" x 14'8" (5.38m x 4.47m) Stairs to first floor.
Kitchen: (4.47m x 2.74m (14'8" x 9'))
14'8" x 9' (4.47m x 2.74m) Re-fitted range of light grey Shaker style units, electric oven, gas hob with extractor hood over, pull out bin storage, integrated washing machine and fridge freezer, cupboard housing boiler, understairs cupboard.
Conservatory/Dining Room: (4.47m x 3.43m (14'8" x 11'3"))
14'8" x 11'3" (4.47m x 3.43m) Glass roof, radiator, space for table and chairs, space for sofa/desk, doors to rear garden.
First Floor
Landing:
Hatch to loft space, airing cupboard.
Bedroom 1: (4.17m x 2.59m (13'8" x 8'6"))
13'8" x 8'6" (4.17m x 2.59m)
En-Suite:
Modern white suite comprising shower cubicle with glazed screen, wash basin with cupboard under, w.c.
Bedroom 2: (3.18m x 2.59m (10'5" x 8'6"))
10'5" x 8'6" (3.18m x 2.59m)
Bedroom 3: (2.64m x 1.78m (8'8" x 5'10"))
8'8" x 5'10" (2.64m x 1.78m)
Bathroom: (1.88m x 1.68m (6'2" x 5'6"))
6'2" x 5'6" (1.88m x 1.68m) Modern white suite comprising bath with mixer tap and shower attachment, wash basin with cupboard under, w.c.
Outside
Front:
To the front of the property is a brick paved driveway affording off street parking with side path to rear garden.
Rear Garden:
Approximately 24' x 21'. Delightfully landscaped with a deck adjoining the property and steps down to an area of artificial grass and patio, sleeper edge borders, enclosed by fencing.
Agents Note:
Please note that there is a contribution charge to the up keep of the road and communal areas amounting to approximately £200.00 per annum.
Other Information
Tenure:
Freehold
Approximate Age:
2006
Approximate Area:
93.4sqm/1005sqft
Sellers Position:
Looking for forward purchase
Heating:
Gas central heating
Windows:
UPVC double glazed windows
Loft Space:
Partially boarded with ladder and light connected
Infant/Junior School:
Fryern Infant/Junior School
Secondary School:
Toynbee Secondary School
Council Tax:
Band D
Local Council:
Eastleigh Borough Council
Property info
The Crossways 53 Portrait.Jpg View original

The Crossways 53 Landscape.Jpg View original

For more information about this property, please contact
Sparks Ellison, SO53 on +44 23 8234 1989 * (local rate)
Disclaimer
Property descriptions and related information displayed on this page, with the exclusion of Running Costs data, are marketing materials provided by Sparks Ellison, and do not constitute property particulars. Please contact Sparks Ellison for full details and further information. The Running Costs data displayed on this page are provided by PrimeLocation to give an indication of potential running costs based on various data sources. PrimeLocation does not warrant or accept any responsibility for the accuracy or completeness of the property descriptions, related information or Running Costs data provided here.































.png)

