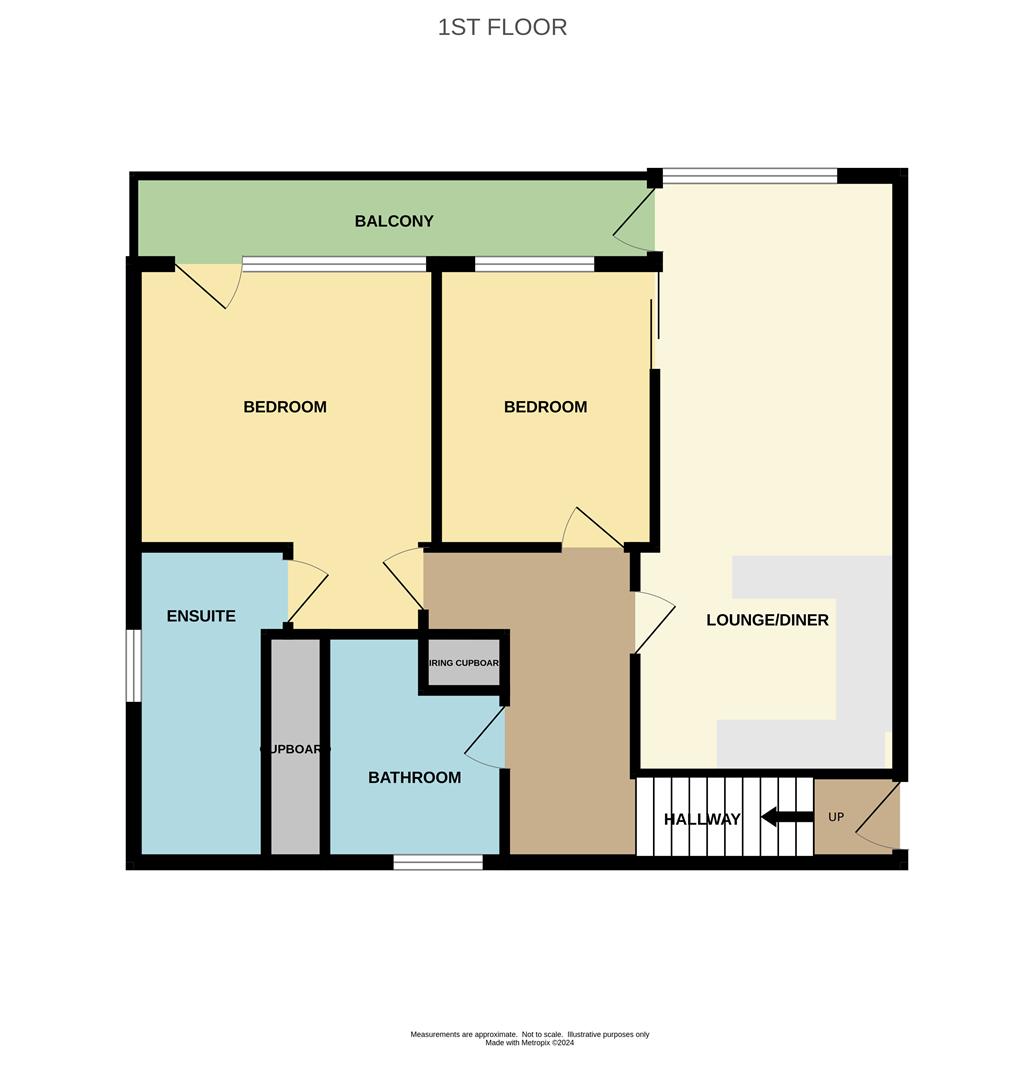Flat for sale in Worsley Mill, 10 Blantyre Street, Castlefield M15
* Calls to this number will be recorded for quality, compliance and training purposes.
Utilities and more details
Property features
- Two Bedrooms
- First Floor
- Well Presented
- Balcony
- Two Bathrooms
- No Onward Chain
- Well Located
- Rented Until August 2024 at £1200 pcm.
- EPC Rating D
- Council Tax Band D
Property description
Jordan Fishwick are pleased to offer this well presented, two bedroom, two bathroom apartment located on the first floor in the Worsley Mill development in Castlefield. The apartment is located on its own away from the other apartments in the block, meaning there are no direct neighbours attached to the apartment. The apartment briefly comprises of entrance hall, open plan kitchen/living room with access to the balcony, two double bedrooms, master with en-suite shower room and a well appointed main bathroom. EPC rating D. No parking. No onward chain.
*Cladding works are due but are fully funded via the governments Building Safety Fund/or Developer Pledge. Mortgage buyers may be accepted, please discuss with your mortgage advisor/the branch.*
Entrance Hall
Ceiling light. Wall mounted heater. Cupboard housing water tank. Access to all rooms.
Living Room/Kitchen (7.01 x 3.38 (22'11" x 11'1"))
Range of wall and base units with worktops over. Sink with mixer tap and draining area. Cooker with hob and extractor over. Freestanding fridge/freezer. Spotlights to kitchen area. Ceiling light in the living room. Wall mounted heater. Laminate flooring. TV and telephone points. Access to balcony.
Bedroom One (3.32 x 2.69 (10'10" x 8'9"))
Fitted carpet. Wall mounted heater. Ceiling light. Access to balcony.
En-Suite
Tiled shower cubical. Floating sink with mixer tap. Heated towel rail. Shaver point. Spotlights. Window.
Bedroom Two (3.61 x 2.82 (11'10" x 9'3"))
Laminate flooring. Wall mounted heater. Ceiling light.
Bathroom
P-shaped bath with mixer shower over. Floating sink with mixer tap. Heated towel rail. Shaver point. Spotlights. Cupboard housing washing machine. Window.
Externally
Lifts to all floors. Secure coded entry communal door.
Additional Information
Management company - Glide
Service charges - £2,589.91 per annum
Ground rent - £150 per annum
Lease - 999 years from 1st Jan 2002
Property info
For more information about this property, please contact
Jordan Fishwick LLP, M3 on +44 161 506 5590 * (local rate)
Disclaimer
Property descriptions and related information displayed on this page, with the exclusion of Running Costs data, are marketing materials provided by Jordan Fishwick LLP, and do not constitute property particulars. Please contact Jordan Fishwick LLP for full details and further information. The Running Costs data displayed on this page are provided by PrimeLocation to give an indication of potential running costs based on various data sources. PrimeLocation does not warrant or accept any responsibility for the accuracy or completeness of the property descriptions, related information or Running Costs data provided here.






















.png)
