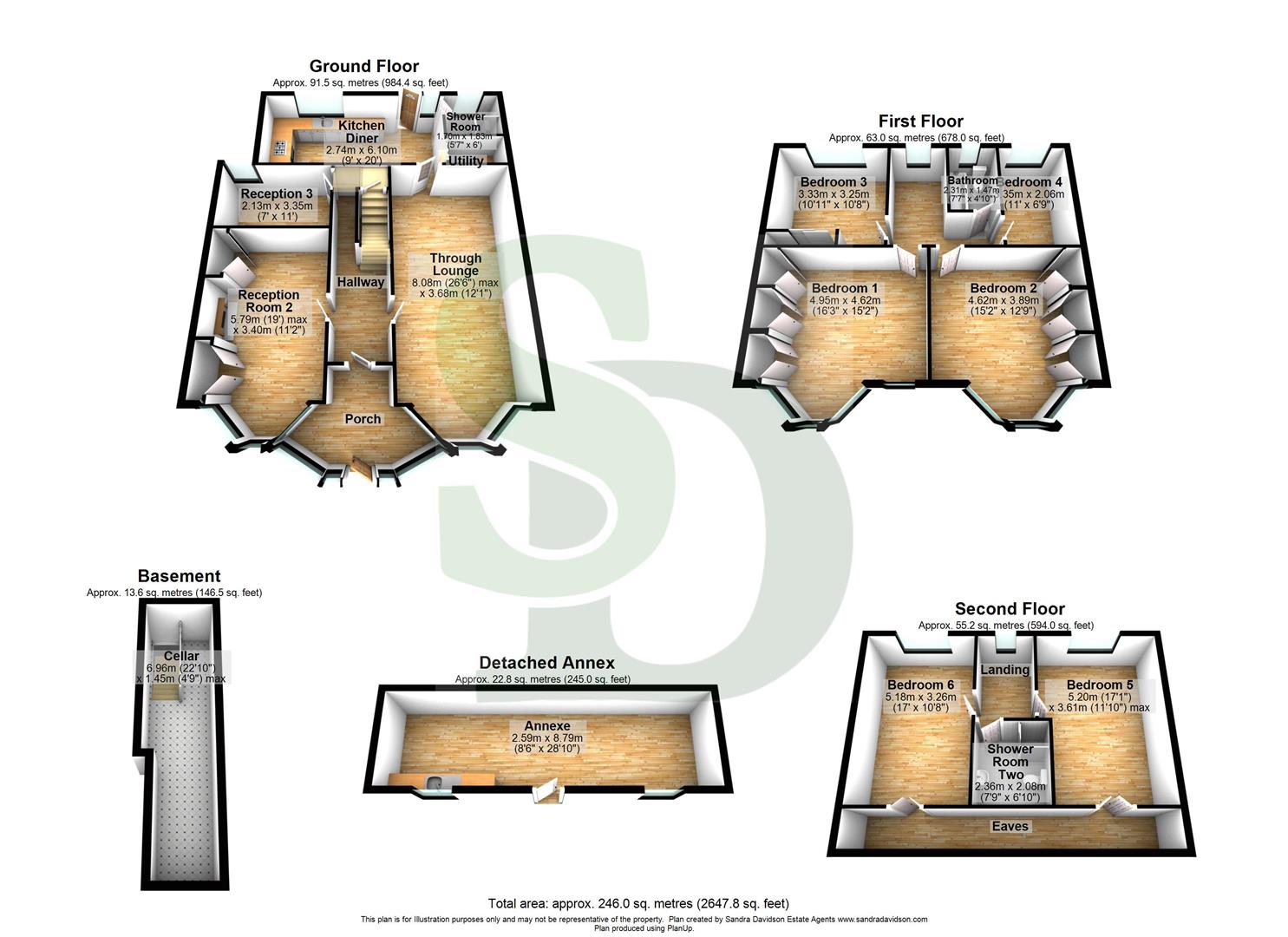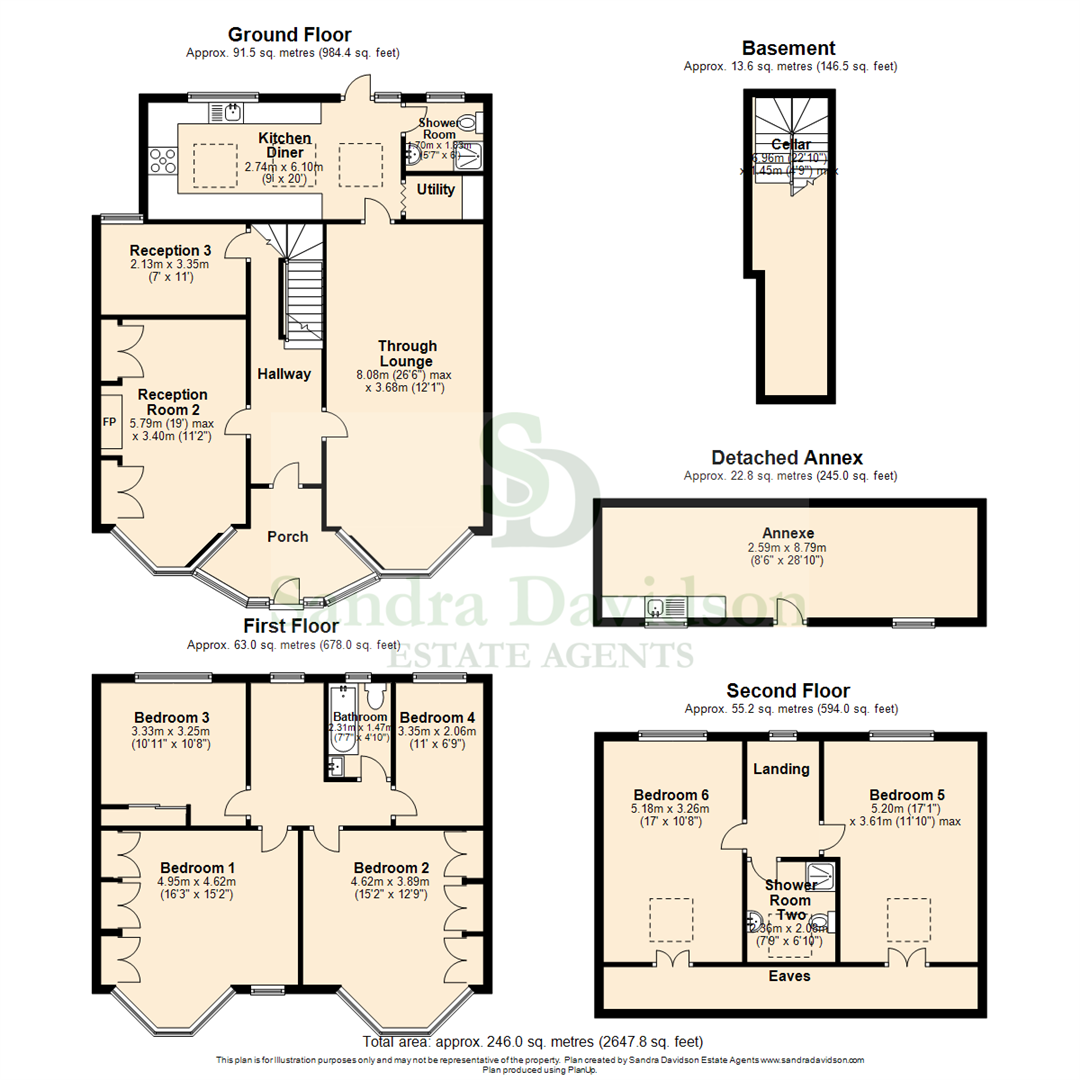Semi-detached house for sale in Empress Avenue, Cranbrook, Ilford IG1
* Calls to this number will be recorded for quality, compliance and training purposes.
Property features
- EPC Rating: C
- Six Bedrooms
- Three Reception Rooms
- Extended kitchen diner
- Three Bath/Shower Rooms
- End of Terrace Family Home
- Off Street Parking for multiple cars on own driveway
- Sought After Location oin north ilford
- Immaculatlry Presented
- Call now to view!
Property description
*** guide proce £900,000 to £950,000 ***
Sandra Davidson are pleased to offer for sale this immaculately presented, impressively extended, family home on a sought after turning in North Ilford off the drive.
This double fronted property has been refurbished to an extremely high standard offering good size accommodation and contemporary features throughout. The property features: A bright & airy through lounge, large extended contemporary fitted Kitchen/Diner, Reception Room Two, third Reception/Study, Shower Room and Utility Area on the ground floor, with four bedrooms and Family Bathroom on the floor floor, and a further two double bedrooms on the second floor with an additional Shower Room.
To the rear of the property is a good size rear garden with a detached outbuilding to rear.
To the front of the property is paved front drive offering off street parking for multiple cars.
The property is situated within the Highlands primary and valentines highschool catchment area and with easy access to; Ilford Crossrail, Redbridge Central Line underground station and the nearby Valentines Park.
This outstanding home can only be appreciated by an internal inspection and comprises:-
Entrance
Via double glazed French doors into fully enclosed porch with tiled flooring and sidelight windows to front, further glazed door into entrance hall with: Ceiling rose with inset feature light, vertical radiator, wood flooring, carpeted stairs to first floor, access to under stairs storage, door to Cellar, doors to:
Through Lounge Reception (8.08m max into bay x 3.68m max (26'6" max into bay)
Double glazed bay window to front, decorative ceiling architraves and coving, two feature radiators, dado rail, two ornate ceiling roses with inset feature lights, stained glass door to rear into:
Extended Kitchen Diner (2.74m x 6.10m (9'0" x 20'0"))
Fitted high gloss wall and base units, marble work surface with splash-back, five ring gas hob with extractor hood over, one bowl sink with pull spray tap and drainer, integrated oven/grill, space and services for American style fridge freezer, integrated dishwasher, tiled floor with underfloor heating, spotlights to ceiling, two feature ceiling lights, three sky-light windows, double glazed window to rear, double glazed door to rear garden, vertical feature radiator, doors to:
Shower Room
Suite comprising; enclosed walk-in shower cubicle with shower over, hand wash basin inset to vanity, low level WC with douche spray tap, vertical heated towel rail, tiled walls and flooring, spotlights to ceiling, double glazed window to rear
Utility Area (2.74m x 1.65m (9'0" x 5'5"))
Space and services for washing machine and dryer, fitted shelves, light, wall mounted boiler
Reception Two (5.79m max into bay x 3.4m max (18'11" max into bay)
Double glazed bay window to front, wall mounted light, feature chandelier, fitted cupboards to alcoves, wood flooring, radiator
Reception Three (3.35m x 2.13m (10'11" x 6'11"))
Double glazed window to rear, radiator, decorative architrave, ceiling rose with inset light
First Floor Landing
Fitted carpet, wall mounted light, carpeted stairs to Second Floor Landing, double glazed window to rear, doors to:
Bedroom One (4.95m x 4.62m (16'3" x 15'2"))
Double glazed bay window to front with radiator under, further double glazed window to front with radiator under, fitted carpet, light
Bedroom Two (4.62m x 3.89m (15'2" x 12'9"))
Double glazed bay window to front with radiator under, fitted carpet, fitted cupboards, light
Bedroom Three (3.33m x 3.25m (10'11" x 10'8"))
Double glazed window to rear with radiator under, ceiling rose with inset light, fitted carpet
Bedroom Four (3.35m x 2.06m (11'0" x 6'9"))
Double glazed window to rear with radiator under, light, fitted carpet
Bathroom
Suite comprising; Bathtub with shower screen and shower over, low level WC with douche spray tap, low level WC, hand wash basin inset to vanity, chrome plated heated towel rail, tiled walls and flooring, extractor fan, double glazed opaque window to rear, light
Second Floor Landing
Double glazed window to rear, fitted carpet, light, doors to:
Bedroom Five (5.20m x 3.61m (17'1" x 11'10"))
Double glazed window to rear, radiator under, sky-light window to front, access to front eaves, radiator, wood flooring, light
Bedroom Six (5.18m x 3.26m (17'0" x 10'8"))
Double glazed window to rear, radiator under, sky-light window to front, access to front eaves, radiator, wood flooring, light
Shower Room Two
Suite comprising; walk-in shower cubicle with rainfall effect shower, low level WC with douche spray tap, hand wash basin inset to vanity unit, chrome plated radiator, tiled walls and flooring, extractor fan, light, sky-light window to front
Exterior (5.8m (19'0"))
Low maintanance rear garden measures approximately 20' with raised brick built flowerbed and shrub boarders
To the front of the property is off street parking for multiple cars on own driveway
Outbuilding (2.59m x 8.79m (8'6" x 28'10"))
With power, light, hand wash basin with drainer, two double glazed windows to front
Property info
53 Empress Avenue 3D.Jpg View original

Property Floorplan View original

For more information about this property, please contact
Sandra Davidson, IG4 on +44 20 3641 1100 * (local rate)
Disclaimer
Property descriptions and related information displayed on this page, with the exclusion of Running Costs data, are marketing materials provided by Sandra Davidson, and do not constitute property particulars. Please contact Sandra Davidson for full details and further information. The Running Costs data displayed on this page are provided by PrimeLocation to give an indication of potential running costs based on various data sources. PrimeLocation does not warrant or accept any responsibility for the accuracy or completeness of the property descriptions, related information or Running Costs data provided here.


































.jpeg)

