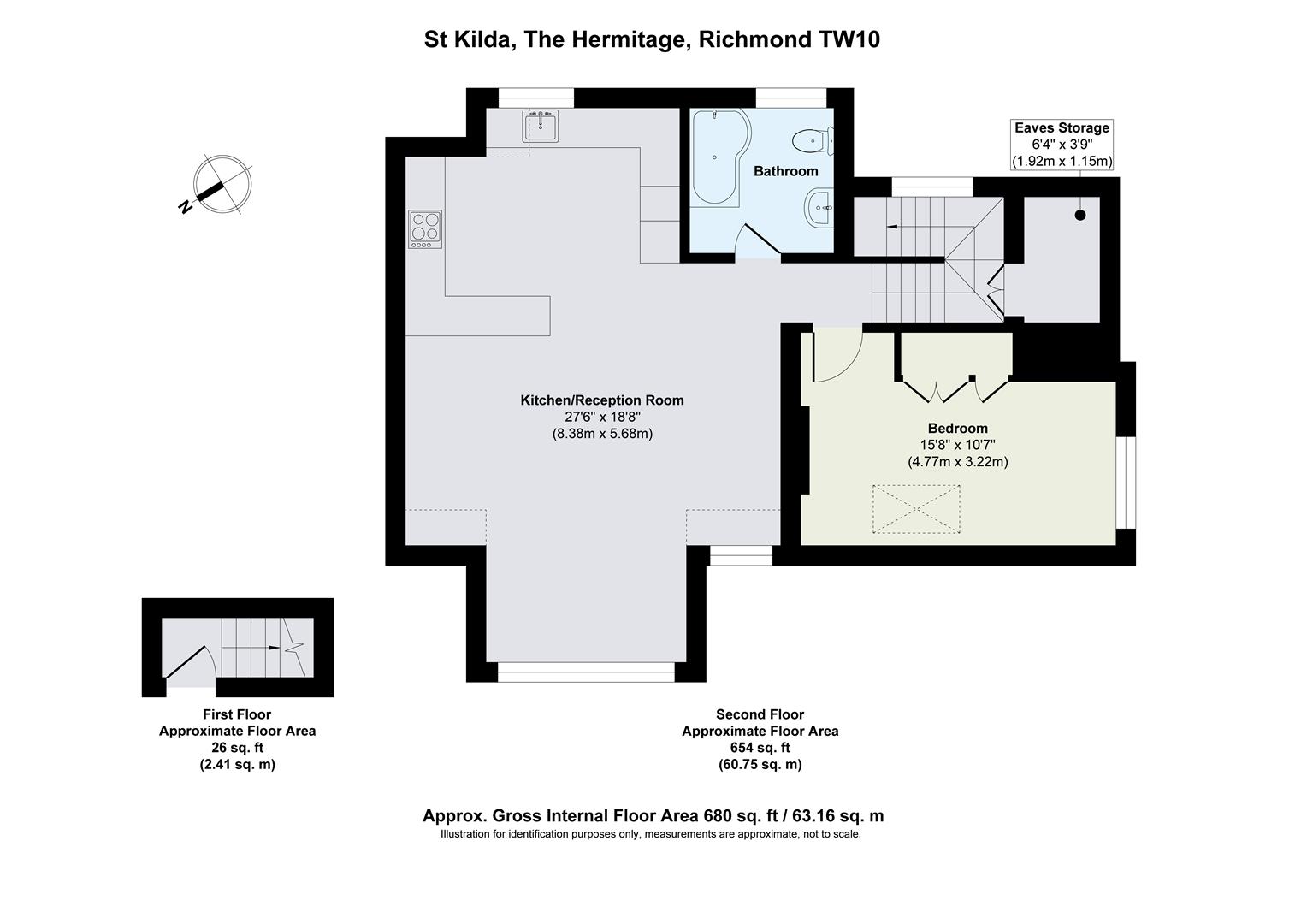Flat for sale in The Hermitage, Richmond TW10
Just added* Calls to this number will be recorded for quality, compliance and training purposes.
Property features
- Triple aspect corner flat
- No chain
- Desirable road off the town-centre
- Unbeatable location close to the river
- Open-plan layout
- Recently refurbished
- Substantial loft storage
- A proven rental asset
Property description
This beautifully presented one-double-bedroom apartment oozes character, situated on the top floor of an imposing Victorian end-of-terrace house with sweeping views across Richmond, voted the ‘happiest place to live’ in the UK. Located just 300 yards from the river and a stone’s throw from the shops, it’s perfectly positioned on a highly desirable and tranquil residential road. The station is only an 8-minute walk, with a host of bus routes nearby.
Spanning approximately 680 sq ft, the property is flooded with light from its triple-aspect configuration with windows on three sides. The layout features an open-plan kitchen-reception area, a double bedroom with Velux window and fitted wardrobes, with a well-appointed bathroom. The large stairwell and landing have additional built-in storage with considerable loft space above. Characterful sloping eaves, chestnut wood-effect flooring, and a gorgeous cream-enamelled gas fireplace add to its considerable charm.
Airy and well-ventilated in summer, the apartment is super-cosy in winter thanks to gas-fired central heating and a powerful gas stove in the living room. The property is part of a friendly community of four freeholders and their tenants, and the communal areas have been freshly redecorated.
The vendor is open to selling the flat fully furnished, including solid oak furniture and bed, and all kitchen utensils and accessories to first-time buyers or should the purchaser want a turn-key home or investment income asset. Over the past 8 years, the apartment has been effortlessly rented to quality tenants for seamless back-to-back long-term and short-term tenancies and is now yielding £2,000 pm, with a further uplift possible.
This is a digital nomad’s dream with many transport connections and a proven income generator for investors seeking a foothold in Richmond. The proximity to the river and Richmond lifestyle makes this a compelling option for first-time buyers.
The property further benefits from having a share of the freehold and is offered with no onward chain.
Kitchen
The spacious kitchen (with a gas hob) is bright and well-ventilated, with a recently installed oven and washer-dryer. Attractive hardwood work surfaces and a breakfast bar top the many integrated pull-out storage units, and also includes a full-size fridge-freezer and a stainless-steel Belfast sink.
Reception/Living Room
The open-plan configuration makes for a light-flooded and practical living area with an expansive feel. The wide west-facing window alcove is perfect for dining with far-reaching views, and the seating area faces a gas-stove feature fireplace with tailored sandstone surround. There’s plenty of additional room for sideboards and storage units, while the sloping eaves add character without compromising space.
Bedroom
The bedroom currently accommodates a king-size bed (which can be configured longways or sideways) with a built-in wardrobe with storage cupboards, plus plenty of room for drawer chests and a dressing table. Besides the south-facing bedside windows, an overhead Velux fills the room with light.
Bathroom
The full-length bath widens to incorporate a shower, with an electric heated towel rail adjacent to the washbasin. A powerful Worcester boiler is hidden away in a fully recessed cupboard, and the dormer windows ensure good ventilation.
Internal Stairwell And Landing
The private stairwell leading up from the apartment entrance is well-lit by a landing window and incorporates a large eaves storage cupboard with full-depth wardrobe hanging space. Above the hall landing is huge loft storage spanning the width of the living room.
Property info
For more information about this property, please contact
RiverHomes, West London Branch, W4 on +44 20 3478 3628 * (local rate)
Disclaimer
Property descriptions and related information displayed on this page, with the exclusion of Running Costs data, are marketing materials provided by RiverHomes, West London Branch, and do not constitute property particulars. Please contact RiverHomes, West London Branch for full details and further information. The Running Costs data displayed on this page are provided by PrimeLocation to give an indication of potential running costs based on various data sources. PrimeLocation does not warrant or accept any responsibility for the accuracy or completeness of the property descriptions, related information or Running Costs data provided here.









































.png)
