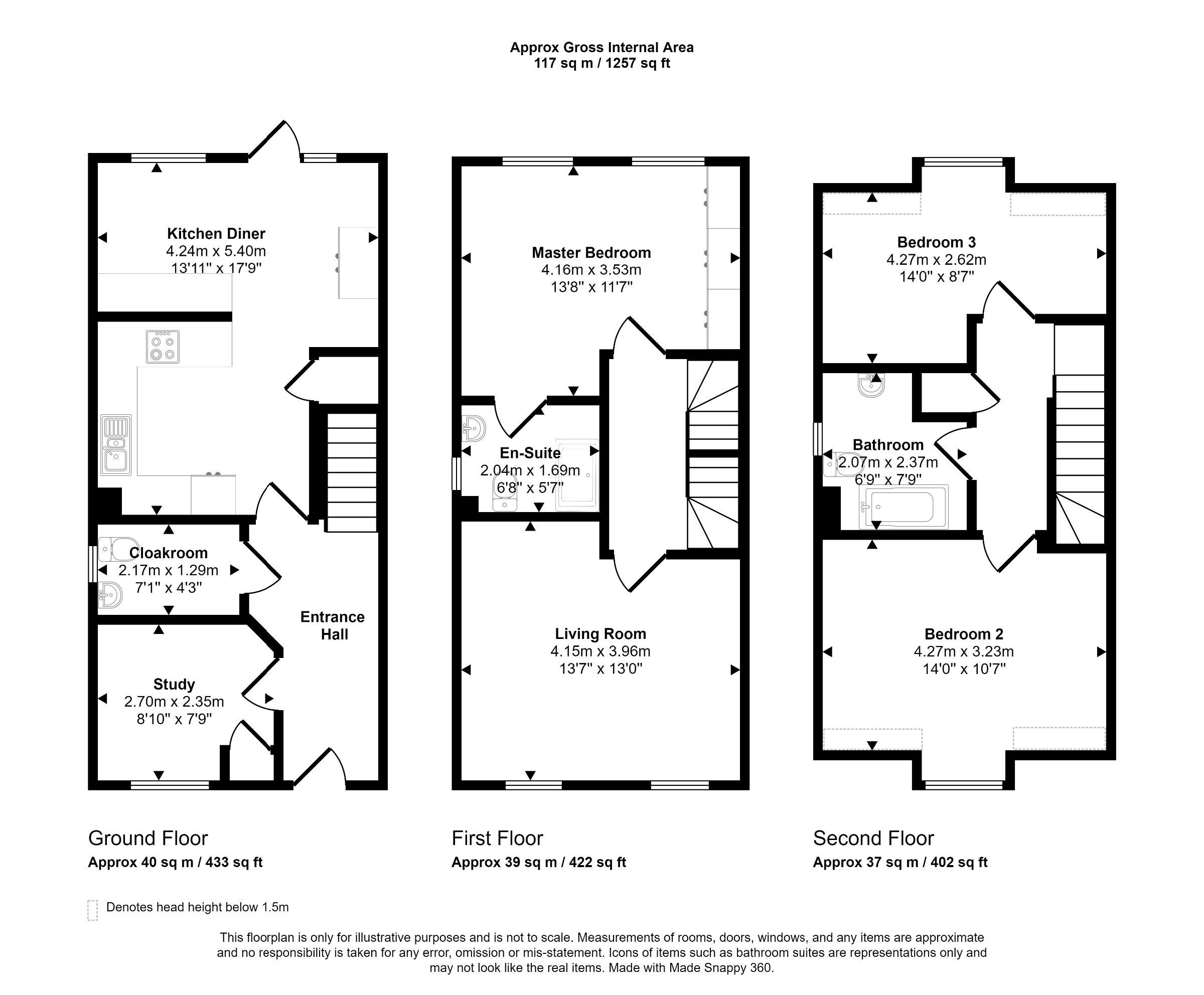End terrace house for sale in Sister Ann Way, East Grinstead RH19
* Calls to this number will be recorded for quality, compliance and training purposes.
Property features
- Quote rg/legrys to view
- 3 Double Bedrooms
- Accommodation Over 3 Floors
- Master Bedroom with En-Suite Shower Room
- Beautiful Kitchen / Dining Room
- Beautifully Presented Throughout
- Landscaped Low Maintenance Garden
- Allocated, Off Road Parking
- Walking Distance to Local Train Station
- Video and 360 Tour Available
Property description
Description
Guide price £475,000 - £500,000. This stunning three-bedroom end-of-terrace townhouse, completed in 2016, offers an exceptional blend of modern living and cosy charm. Set within the grounds of an old convent, this property forms part of a thoughtfully designed development that harmonises contemporary architectural styles with the tranquil and picturesque surroundings of this unique location. With accommodation spread over three floors, this home is perfect for families seeking spacious, versatile living spaces in a convenient and desirable setting.
Stepping inside, the ground floor welcomes you with a versatile space that can serve as a study or a fourth bedroom, depending on your needs. This room is ideal for those who work from home or for families needing extra space for guests or a growing family. Adjacent to the study/bedroom is a cloakroom, which also has the potential to be converted into a utility room, offering additional convenience and practicality.
The heart of the ground floor is the fully equipped kitchen and dining area. Designed with both functionality and style in mind, the kitchen features modern appliances, ample counter space, and plenty of storage. Whether you're a seasoned chef or just enjoy preparing meals for your family, this kitchen provides everything you need. The adjoining dining area is perfect for family meals or entertaining guests, with plenty of space for a dining table and chairs. Large patio doors flood the space with natural light and lead directly out to the low-maintenance rear garden, creating a seamless connection between indoor and outdoor living. The garden itself has been beautifully landscaped by the current owners, transforming it into a Mediterranean-style oasis where you can relax and enjoy the outdoors. The rear garden also provides access to the allocated parking space, which includes an electric charging point, a thoughtful addition that caters to modern needs.
Moving up to the first floor, you'll find the master bedroom, a true retreat within the home. This spacious room is flooded with natural light and features an en-suite shower room, providing privacy and convenience. The en-suite is fitted with contemporary fixtures and finishes, ensuring a luxurious start or end to your day. Also on this floor is the living room, a generously proportioned space that is perfect for relaxing or entertaining. The current owners have demonstrated the versatility of this room by arranging a large corner sofa, illustrating just how much space is available. The room's layout allows for various furniture configurations, making it easy to adapt the space to your lifestyle.
The top floor of the property offers two further double bedrooms, both of which are spacious and filled with light. These rooms are perfect for children, guests, or even as additional work-from-home spaces. A well-appointed family bathroom serves these bedrooms, featuring a modern suite with a bath, ensuring comfort for all members of the household. The thoughtful design of the top floor provides a sense of privacy and separation, making it an ideal space for family members or visitors.
Externally, this property continues to impress. The rear garden, as previously mentioned, is a beautifully landscaped space that offers a Mediterranean-inspired retreat. The garden has been carefully designed to require minimal maintenance, allowing you to enjoy the space without the need for extensive upkeep. Whether you're dining al fresco, gardening, or simply enjoying the sunshine, this garden is a true asset to the property. The side rear gate provides easy access to the parking area, which is particularly convenient for those with electric vehicles, thanks to the dedicated charging point.
The location of this townhouse is another of its many advantages. Situated within walking distance to the town centre, you have easy access to a range of shops, restaurants, and amenities. The local train station, with direct routes to London, is also within walking distance, making this property an excellent choice for commuters. Additionally, there are several highly regarded schools nearby, including Sackville School, making this an ideal home for families.
In summary, this three-bedroom end-of-terrace townhouse offers spacious and versatile accommodation across three floors, complemented by a beautifully landscaped garden and modern conveniences such as an electric charging point. Its prime location within the historic convent grounds and its proximity to local amenities, schools, and transport links make it a perfect choice for those seeking a blend of modern living in a unique and desirable setting. Don't miss the opportunity to make this exceptional property your new home.
Tenure: Freehold
Property info
For more information about this property, please contact
LeGrys, TN17 on +44 1580 487518 * (local rate)
Disclaimer
Property descriptions and related information displayed on this page, with the exclusion of Running Costs data, are marketing materials provided by LeGrys, and do not constitute property particulars. Please contact LeGrys for full details and further information. The Running Costs data displayed on this page are provided by PrimeLocation to give an indication of potential running costs based on various data sources. PrimeLocation does not warrant or accept any responsibility for the accuracy or completeness of the property descriptions, related information or Running Costs data provided here.



































.png)
