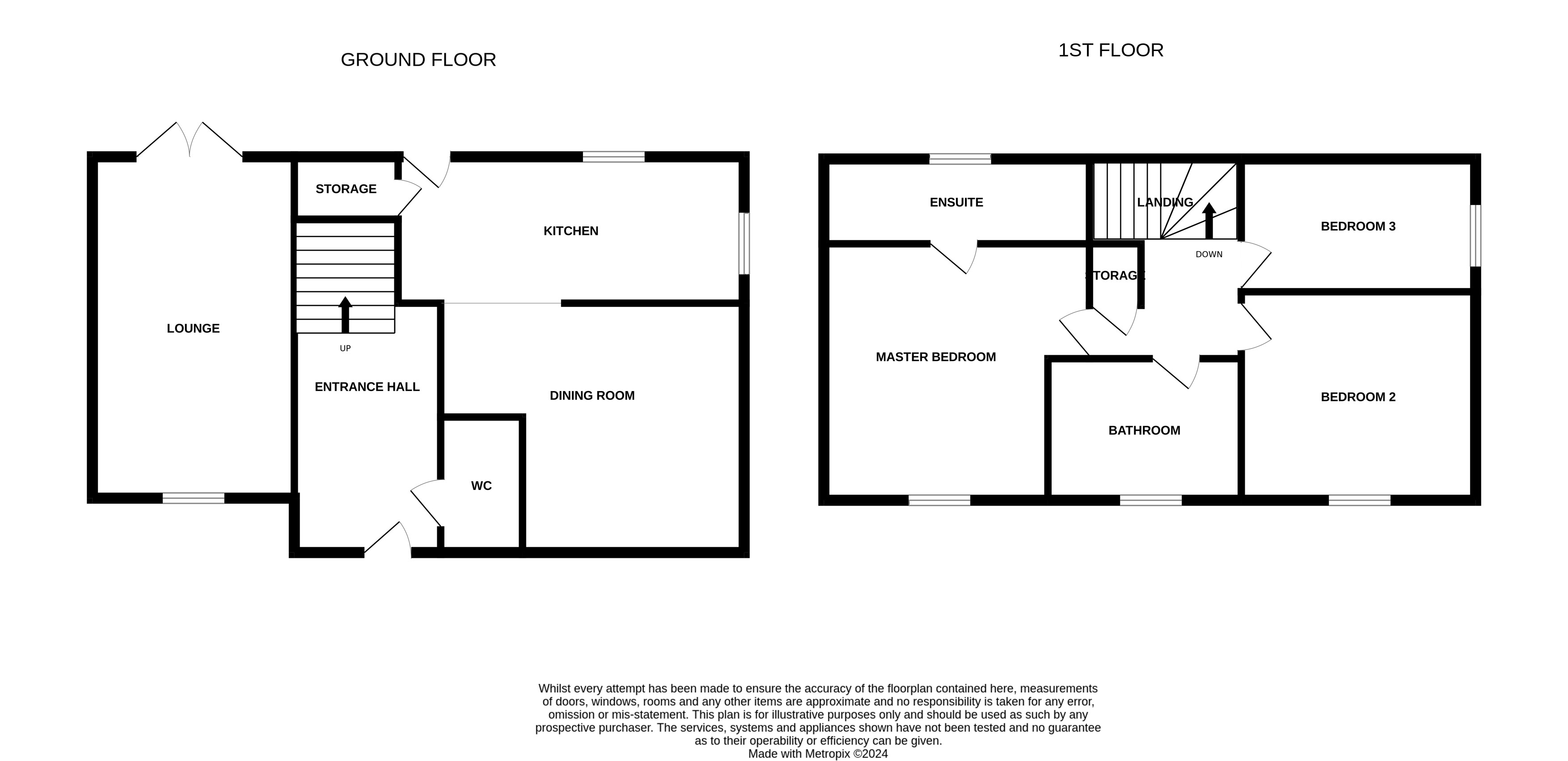End terrace house for sale in Sergeant Street, Colchester CO2
Just added* Calls to this number will be recorded for quality, compliance and training purposes.
Property features
- Three bedroom
- Elegantly presented
- Generous lounge
- Spacious kitchen/diner
- En-suite
- Cloakroom
- Off road parking
- Close to amenities
- Patio and garden
- Close to city centre
Property description
*** guide price 350,000 - £375,000****
John Alexander are delighted to present this charming end-of-terrace house, ideally located in the sought-after city of Colchester and conveniently close to local amenities.
This remarkable three-bedroom home features a generous living area, a contemporary kitchen, and a beautifully landscaped garden, making it the perfect setting for outdoor entertaining.
The home **** guide price £350,000 - £375,000****
John Alexander are delighted to present this charming end-of-terrace house, ideally located in the sought-after city of Colchester and conveniently close to local amenities. This remarkable three-bedroom home features a generous living area, a contemporary kitchen, and a beautifully landscaped garden, making it the perfect setting for outdoor entertaining.
The ground floor greets you with an inviting entrance hall that beautifully establishes the home's character. The modern kitchen is equipped with sleek, contemporary fittings and ample storage, making it a dream space for culinary enthusiasts. It seamlessly flows into a spacious dining area, perfect for entertaining. Further enhancing practicality, there is a well-placed storage cupboard and a convenient WC. The expansive lounge serves as an ideal retreat for both relaxation and dining, featuring French doors that open out to the serene rear garden.
Ascending to the first floor, the landing grants access to all the rooms on this level. The generously sized double bedroom exudes comfort and is complemented by a stylish ensuite. Another double bedroom offers ample space, while an additional single bedroom is perfectly suited for a child's room or home office. The family bathroom is thoughtfully designed with modern fixtures, and an extra storage cupboard ensures you have all the space you need for belongings.
The outside The exterior of the property showcases an enclosed, low-maintenance rear garden, complete with a charming patio and a verdant lawn, making it an ideal space for outdoor entertaining. Conveniently, there is allocated parking situated at the rear, with extra visitor parking easily accessible on the street.
Blending charming character with contemporary features, this property perfectly embodies the ideal harmony of comfort and convenience for today's lifestyle.
The location Located just a stone's throw away from Colchester's city centre, this property enjoys excellent proximity to a variety of both state and private primary and secondary schools. It's also within walking distance of local shops and amenities, as well as Colchester Train Station, which offers direct mainline services to London Liverpool Street.
Entrance hall Entrance door, with stairs ascending to the first-floor landing and doors extending off the landing.
Lounge 16' 7" x 10' 9" (5.05m x 3.28m) French doors leading to the rear and a double-glazed window at the front.
Cloakroom 6' 5" x 3' 6" (1.96m x 1.07m) Wall-mounted WC, sink, and radiator.
Kitchen/diner 16' 7" x 12' 0" (5.05m x 3.66m) Bi-folding doors on the side, double-glazed windows at the front and side, rear door, wall and base units, sink and drainer with a mixer tap, oven and hob with an extractor fan, worktops, space for appliances, integrated dishwasher, and a radiator.
First floor landing leading to
master bedroom 13' 3" x 10' 4" (4.04m x 3.15m) Double-glazed window at the front, radiator, and door leading to:
En-suite 10' 5" x 3' 0" (3.18m x 0.91m) Double-glazed window at the rear, wall-mounted WC, washbasin, shower cubicle, and partially tiled walls.
Bedroom two 10' 3" x 9' 9" (3.12m x 2.97m) Front-facing double-glazed window and radiator.
Bedroom three 11' 5" x 6' 8" (3.48m x 2.03m) Front-facing double-glazed window and radiator.
Family bathroom 8' 4" x 6' 5" (2.54m x 1.96m) Front-facing double-glazed window, wall-mounted WC, washbasin, bath with overhead shower, and partially tiled walls.
Property info
For more information about this property, please contact
John Alexander Colchester, CO3 on +44 1206 915868 * (local rate)
Disclaimer
Property descriptions and related information displayed on this page, with the exclusion of Running Costs data, are marketing materials provided by John Alexander Colchester, and do not constitute property particulars. Please contact John Alexander Colchester for full details and further information. The Running Costs data displayed on this page are provided by PrimeLocation to give an indication of potential running costs based on various data sources. PrimeLocation does not warrant or accept any responsibility for the accuracy or completeness of the property descriptions, related information or Running Costs data provided here.
































.png)
