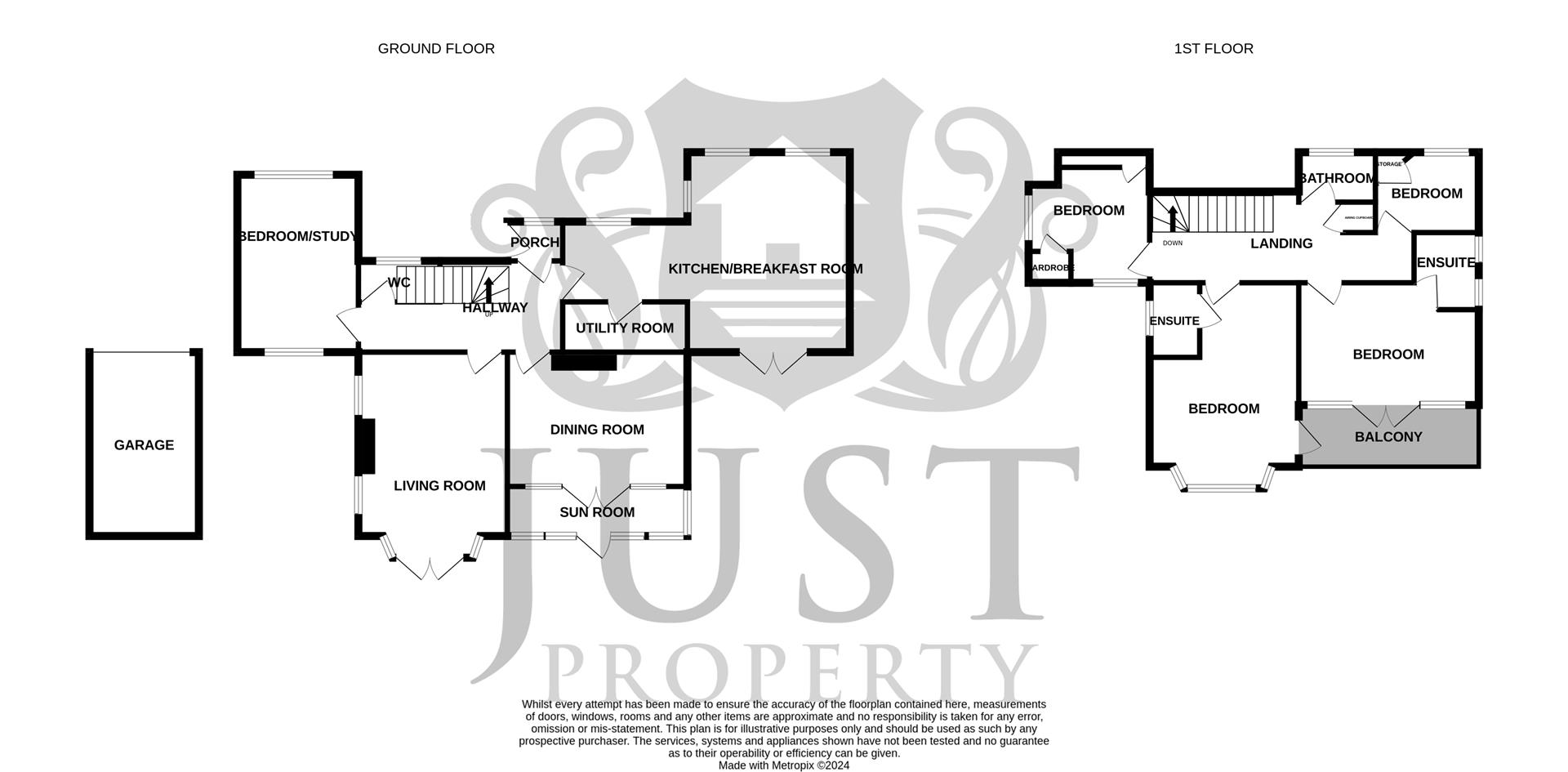Detached house for sale in Cooden Drive, Bexhill-On-Sea TN39
* Calls to this number will be recorded for quality, compliance and training purposes.
Property features
- Extended Detached Family Home
- Horseshoe Driveway
- Four/Five Bedrooms
- Beautiful Kitchen/Breakfast Room
- South Facing Rear Garden
- Balcony Space
- Separate Garage
- Two En Suites
- Utility Room
- Higly Sought After Location
Property description
Located in the desirable Cooden area, this charming 1930s four-bedroom detached house effortlessly combines classic elegance with modern amenities. The property offers ample living space, perfect for both family life and entertaining.
The recently renovated kitchen/breakfast room is the heart of the home, featuring a central island, matching wall and base units, a built-in oven with extractor fan, and patio doors leading to a beautifully landscaped, south-facing garden. Additionally within the kitchen is a separate utility room for added convenience.
The ground floor also includes a spacious living room with a feature fireplace and additional patio doors to the garden, a formal dining room leading to a bright sunroom, a downstairs WC, and a versatile room that can serve as a bedroom or study.
Upstairs, the property offers four generously sized bedrooms. Two of the bedrooms boast en suite shower rooms, built-in wardrobes, and direct access to a private balcony. The remaining two bedrooms share a family bathroom with an electric shower over the bath.
Outside, the garden is a tranquil retreat, complete with a brick-built shed and two additional sheds for storage. The property also features a garage and a horseshoe driveway with ample parking for multiple cars.
This stunning home in Cooden is a rare find, offering a perfect blend of period charm and modern living in a highly sought-after location.
Horseshoe Driveway/ Allowing For Multiple Parking
Hallway Entrance
Kitchen/ Diner (5.609 x 3.812 (18'4" x 12'6"))
Utility Space/ Kitchen (3.022 x 2.345 (9'10" x 7'8"))
Utility Room (3.019 x 1.551 (9'10" x 5'1"))
Dining Room (4.249 x 3.785 (13'11" x 12'5"))
Sun Room (4.307 x 1.862 (14'1" x 6'1"))
Lounge (6.402 x 4.365 (21'0" x 14'3"))
Study/ Downstairs Bedroom (4.429 x 2.412 (14'6" x 7'10"))
W.C/ Downstairs Cloakroom
Stairs Up To First Floor/ Landing
Bedroom (4.476 x 3.476 (14'8" x 11'4"))
Bedroom With En-Suite (5.828 x 4.050 (19'1" x 13'3"))
Bedroom With En-Suite (3.794 x 3.615 (12'5" x 11'10"))
Bedroom Access To South Facing Balcony
Bedroom (3.090 x 2.425 (10'1" x 7'11"))
Storage
Family Bathroom (2.175 x 1.704 (7'1" x 5'7"))
Garage
South Facing Rear Garden With Side Access
Property info
For more information about this property, please contact
Just Property, TN40 on +44 1424 839311 * (local rate)
Disclaimer
Property descriptions and related information displayed on this page, with the exclusion of Running Costs data, are marketing materials provided by Just Property, and do not constitute property particulars. Please contact Just Property for full details and further information. The Running Costs data displayed on this page are provided by PrimeLocation to give an indication of potential running costs based on various data sources. PrimeLocation does not warrant or accept any responsibility for the accuracy or completeness of the property descriptions, related information or Running Costs data provided here.





















































.png)