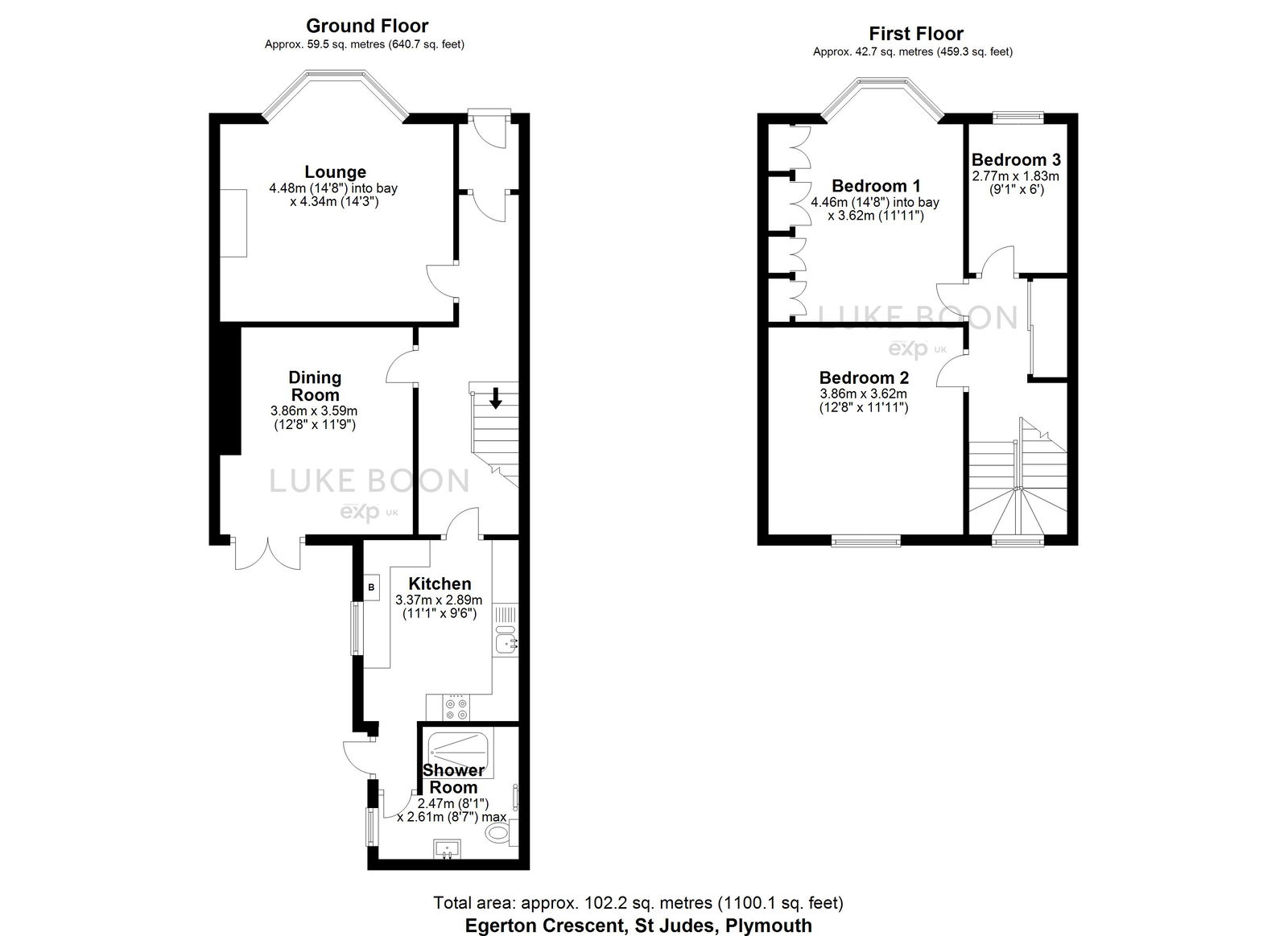Terraced house for sale in Egerton Crescent, St Judes PL4
Just added* Calls to this number will be recorded for quality, compliance and training purposes.
Property features
- Please Quote LB0690 When Arranging A Viewing
- Wonderful Mid-Terraced Victorian Home
- Full Of Period Features
- Views Over Tothill Park
- Lounge & Dining Room
- Modern Kitchen/Breakfast Room
- Beautiful Downstairs Shower Room
- Three Bedrooms
- South Facing Courtyard Garden
- Easy Access Onto Tothill Park & The City Centre
Property description
**Please Quote LB0690 When Arranging A Viewing**
Egerton Crescent is a quiet road located in the heart of St Judes, on the edge of Tothill Park. Giving easy access into the city centre and onto the Embankment and Laira Bridge, plus local parkland and a range of local amenities including a local nursery. Salisbury Road and Prince Rock Primary School are located close by, as well as a handful of local and national traders located on Embankment Road and Beaumont Road.
Plymouth has a train station with direct access into London Paddington and Birmingham New Street. Plymouth City Centre has Drake Circus Shopping Centre and the Barcode Leisure Complex, plus the Theatre Royal. The Barbican and Royal William Yard are located close by, with a range of local and national traders and eateries.
The Property
You enter the property into an entrance porch, which has an original tiled floor and a door leading into the entrance hall. The entrance hall is full of period features, has stairs leading up to the first floor and doors leading through to the lounge, dining and kitchen/breakfast room. There is a small under stairs storage cupboard, plus an opening which has space for a stand alone American style Fridge/Freezer unit. The walls and ceilings have been re-plastered and re-decorated.
The lounge has been redecorated and re-plastered and has a large bay window to the front elevation, with fitted Venetian blinds and views over Tothill Park. There is an abundance of period features, including a ceiling rose and cornicing and a living flame, modern gas fire.
Located at the rear of the property is the dining room. The dining room has a featured fireplace, inset spot lights and French doors which open out onto the courtyard garden.
The kitchen/breakfast room has been transformed and has a plethora of built in wall and base mounted units, complete with a work surface over, plus an array of appliances. There is a handy breakfast bar, a window to the side elevation, tiled floor and splash backs and a door leading through to the rear hall, which has a door which opens out onto the rear courtyard garden and the shower room.
The shower room is fully tiled, has a large walk in shower, low level w/c, hand wash basin and a heated towel rail. There is an obscured window to the side elevation and an extraction fan to finish.
Upstairs, the first floor landing has leads through to all three bedrooms. There is a loft hatch, built in storage cupboard and a window to the rear elevation.
The main bedroom has a bay window to the front elevation with views over Tothill Park, four built in wardrobes, a ceiling rose and is a good double size. Bedroom two has a built in storage cupboard, a window to the rear elevation and is a good double size. Bedroom three is a single bedroom, with a window to the front elevation with views over Tothill Park.
The property has been refurbished, with a newly installed central heating system, kitchen and bathroom and has been re- plastered throughout. The property has been within the same family for decades and offers spacious living accommodation throughout and has a blend of modern 21st century living and an abundance of beautiful period features.
Outside
Externally, the property has south facing courtyard garden, which is hard paved and has space for a bistro table and chairs. The courtyard is accessed via the rear hallway and dining room. There is a gate leading out onto a rear service lane.
The property is located within a parking permit zone E. Permits can be bought via Plymouth City Council.
Tenure & Services
Tenure - Freehold
Services - Mains Gas, Water, Drainage & Electricity. Connected to Broadband
EPC - tbc
Council Tax Band - B
For more information about this property, please contact
eXp World UK, WC2N on +44 330 098 6569 * (local rate)
Disclaimer
Property descriptions and related information displayed on this page, with the exclusion of Running Costs data, are marketing materials provided by eXp World UK, and do not constitute property particulars. Please contact eXp World UK for full details and further information. The Running Costs data displayed on this page are provided by PrimeLocation to give an indication of potential running costs based on various data sources. PrimeLocation does not warrant or accept any responsibility for the accuracy or completeness of the property descriptions, related information or Running Costs data provided here.
























.png)
