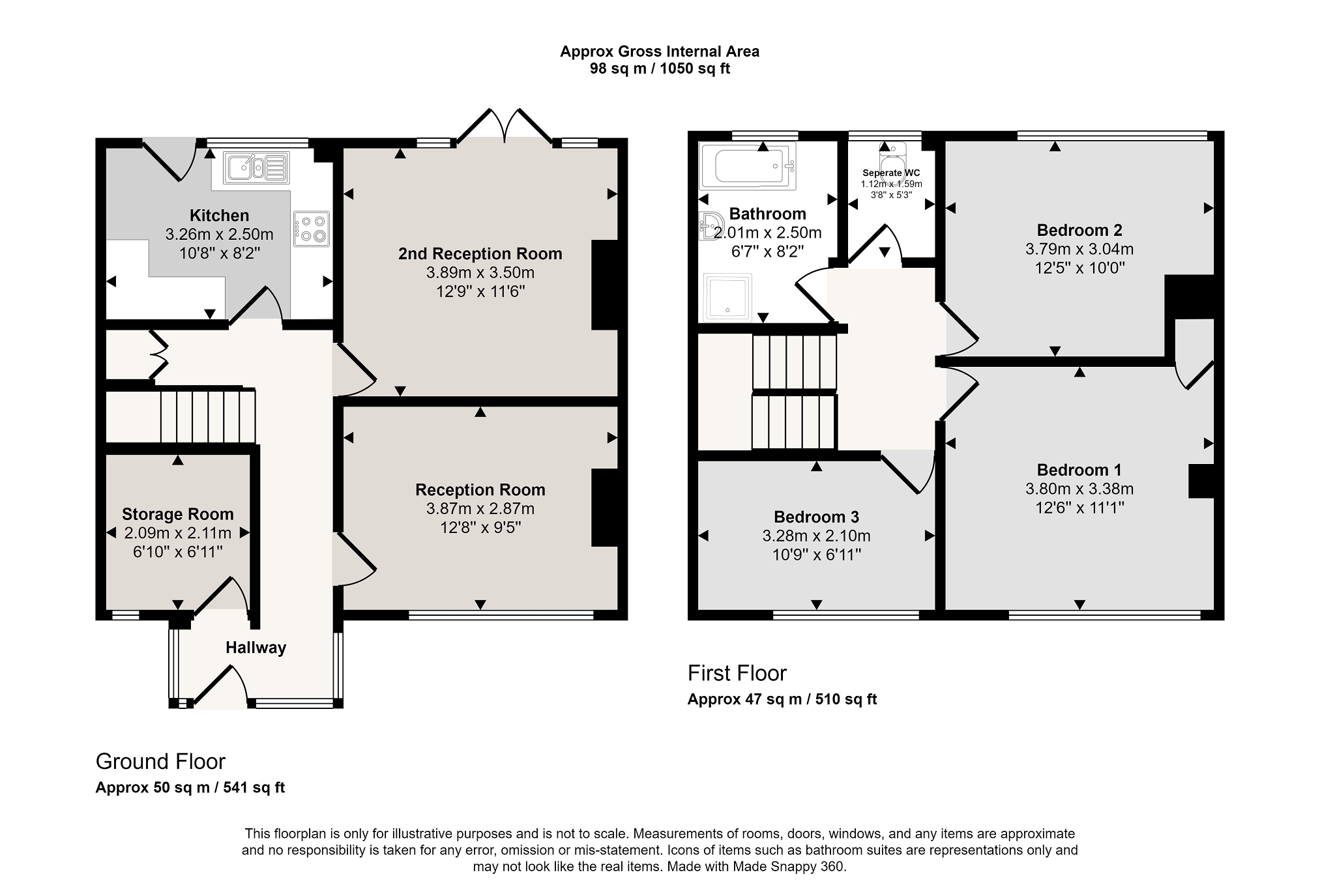End terrace house for sale in Greenmeadows, Rumney, Cardiff. CF3
* Calls to this number will be recorded for quality, compliance and training purposes.
Property features
- Three Bedroom End of Terrace Property
- Great Family Home
- Two Reception Rooms
- Good Sized Family Bathroom
- Enclosed Rear Garden
- No onward chain!
- EPC Rating: Tbc
- Council Tax Band: C
- Guide price £190,000-£210,000
Property description
***no onward chain!*** guide price £190,000-£210,000*** Discover the charm and comfort of this inviting three-bedroom end-of-terrace property, boasting gardens to the front and rear. Step inside and be greeted by generous living spaces, ideal for a growing family. The first floor hosts three well-sized bedrooms, each thoughtfully designed with ample storage. The ground floor offers plenty of room to relax and entertain, featuring two spacious reception rooms — the first bathed in beautiful natural light from its front-facing window, and the second opening out to the rear garden through two elegant French doors. The separate kitchen is complemented by a snug or study room, providing a flexible space for work or leisure.
While the property may benefit from a few modern touches to suit your personal style, it is perfectly charming and move-in ready. Outside, the well-tended gardens provide a peaceful retreat, while the location ensures you’re never far from life's conveniences. Nearby, you’ll find a range of local amenities, including shops, eateries, a doctor’s surgery, and several primary schools. Local bus routes are within walking distance, offering easy access to Cardiff City Centre, while the M4 link roads are just a short drive away. Embrace the opportunity to make this delightful house your new home.
Front
Low level breeze block wall to enclose front garden, laid to lawn with concrete pathway leading to aluminium steps to entrance door.
Entrance
Carpet flooring, textured walls, painted ceiling, windows and door to front.
Hallway
Carpet flooring, textured walls, textured ceiling, coving, radiator, storage cupboard.
Study-Snug Room
Original tiled flooring, painted walls, painted ceiling, glazed window to front, fitted wall units.
Reception Room
Carpet flooring, textured ceiling, window to front, painted walls, radiator.
Second Reception Room
French doors to rear garden with two side panels, laminate flooring, painted walls, textured ceiling, coving, ceiling rose, feature electric fire place.
Kitchen
Fitted kitchen comprising of a range of wall & base units, stainless steel sink with mixer tap, integrated gas oven with fitted electric hob with extractor fan set above, complimenting work surfaces, tiled splash backs, painted walls, painted ceiling, tiled flooring, window to rear, door to rear, space for fridge freezer & space for washing machine.
Landing
Carpet on staircase and landing, textured walls, textured ceiling, coving, loft access.
Bedroom 1
Window to rear, carpet, textured walls, textured ceiling, coving, radiator
Bedroom 2
Window to front, carpet flooring, textured walls, textured ceiling, radiator, storage cupboard housing boiler
Bedroom 3
Window to front, textured walls, textured ceiling, coving, radiator, carpet flooring
Bathroom
Fitted suite comprising of panelled bath with hot and cold taps, pedestal wash hand basin, shower cubicle wall mounted mains operated, window to rear, radiator, vinyl flooring, fully tiled walls, textured ceiling
Toilet
Close couple WC, window to rear, textured ceiling, textured walls, vinyl
Garden
Enclosed rear garden with laid to lawn & patio area
Property info
For more information about this property, please contact
Northover and Williamson Estate Agents, CF3 on +44 29 2227 9364 * (local rate)
Disclaimer
Property descriptions and related information displayed on this page, with the exclusion of Running Costs data, are marketing materials provided by Northover and Williamson Estate Agents, and do not constitute property particulars. Please contact Northover and Williamson Estate Agents for full details and further information. The Running Costs data displayed on this page are provided by PrimeLocation to give an indication of potential running costs based on various data sources. PrimeLocation does not warrant or accept any responsibility for the accuracy or completeness of the property descriptions, related information or Running Costs data provided here.





































.png)


