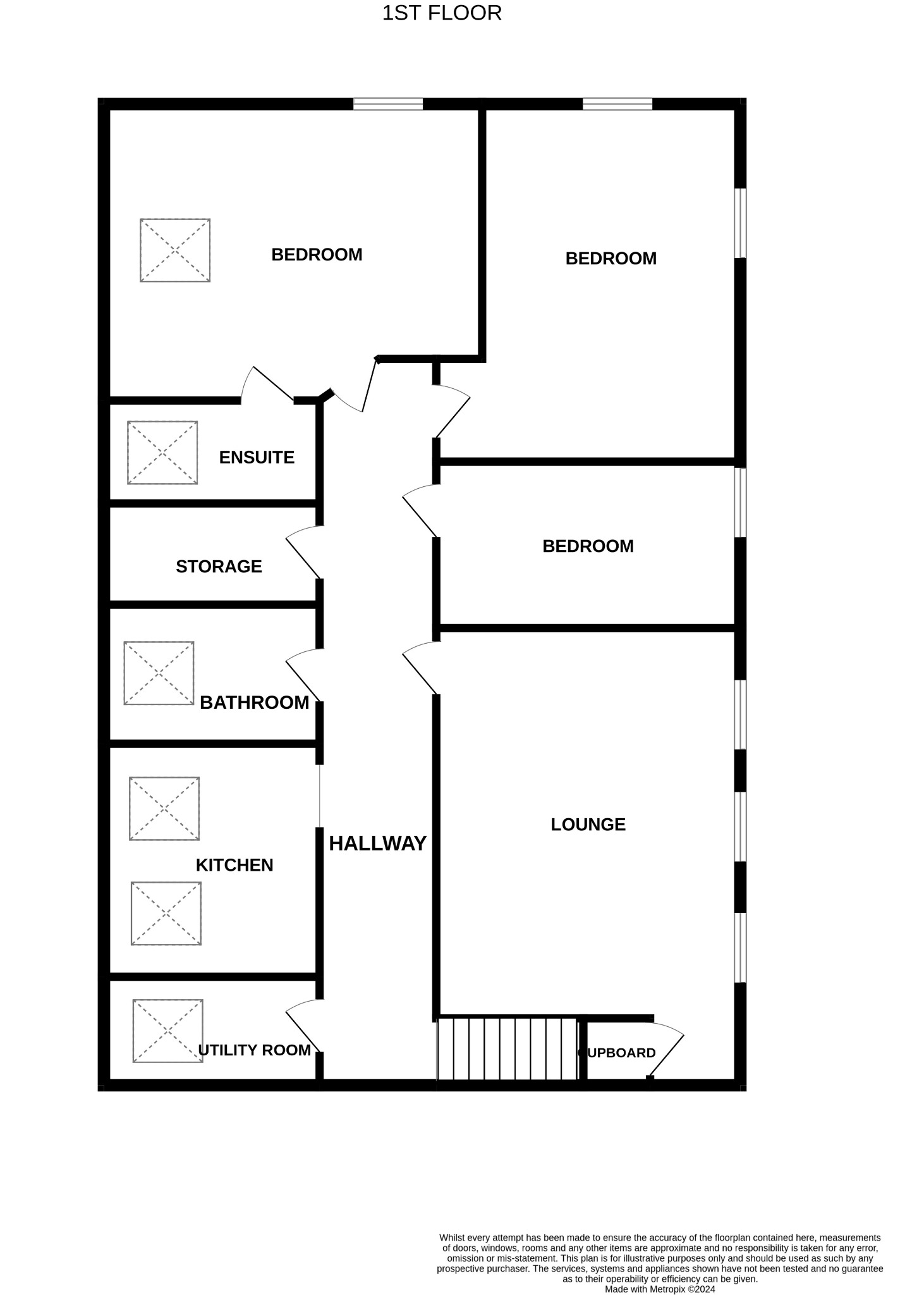Flat for sale in Hedworth Lane, Jarrow, Tyne And Wear NE32
Just added* Calls to this number will be recorded for quality, compliance and training purposes.
Property features
- First Floor Apartment
- Three Bedrooms
- Neutral Decor
- No Upper Chain
- Good Location
- Excellent First Time Buy
Property description
Field Farm Court, Jarrow
3 Bedroom Apartment with No Upper Chain in Ideal Jarrow Location!
Are you seeking a welcoming apartment in Jarrow? Look no further than this lovely first-floor property. Boasting three bedrooms, two bathrooms, and one reception room, this apartment is perfect for first-time buyers!
The spacious living area creates a bright and airy atmosphere, ensuring a relaxed and comfortable space.
The fully fitted kitchen, adjacent to the living area, offers ample storage and worktop space. With top-of-the-line appliances and sleek cabinetry, this kitchen is truly a chef's dream.
There are two generously sized double bedrooms, both flooded with natural light, creating a serene and tranquil sleeping environment and a further 3rd bedroom. The master bedroom includes an en-suite bathroom.
Situated in an excellent location with the nearby Metro station providing easy access to Newcastle City Centre and the surrounding areas, ensuring convenience in your daily commute.
In addition to its superb location, this property comes with the added benefit of having no upper chain. This means a hassle-free buying experience, allowing you to move in and start enjoying your new home without delay.
Don't miss out on this incredible opportunity to own this 3 bedroom apartment in Jarrow. Contact our sales team today to arrange a viewing and make this apartment your dream home.
Entrance
Composite part glazed door leading to entrance, stairs to first floor, built in storage, intercom system.
First Floor Landing
Double glazed window to side aspect, gas central heating radiator, built in storage room, recess lighting, loft access.
Family Bathroom
2.44m x 2.34m
A white suite comprising; Bath, pedestal wash hand basin, Bidet, W/C, gas central heating chrome towel radiator, laminate flooring, feature tiled walls, Velux tilting skylight.
Bedroom One
4.7m x 4.42m
Double glazed window to side aspect, Velux tilting skylight, gas central heating radiator.
En Suite
2.44m x 1.19m
A white suite comprising; Shower cubicle with mains shower over complemented by curved doors, pedestal wash hand basin, W/C, extractor, recess lighting, feature tiled walls, ceramic tiled flooring, Velux tilting skylight;
Lounge / Dining Room
4.25m x 7.7m
Double glazed windows to front aspect, built in storage, gas central heating radiators, solid oak flooring;
Kitchen
2.44m x 2.34m
A range of wall, base and display units with roll top work surfaces, 1.5 stainless steel sink with mixer tap over, integrated Hotpoint electric oven, Integrated AEG hob, plumbing for washing machine, plumbing for dishwasher, space for fridge freezer, adjustable spot lighting, Velux tilting skylights, gas central heating radiator, ceramic tiled flooring;
Utility
2.49m x 1.42m
Velux tilting skylight, roll top work surfaces, plumbing for washing machine, space for tumble dryer, combi boiler, luxury vinyl tiled flooring;
Bedroom Two
4.2m x 4.3m
Dual aspect double glazed windows to front and side aspect, built in wardrobes complemented by matching set of drawers, gas central heating radiator;
Bedroom Three
Double glazed window to front aspect, gas central heating radiator, laminate flooring;
External Front
Private secure enclosed development with electric gates, intercom system direct to property, allocated parking for two vehicles.
Material Information
• Tenure- Leasehold
• Length of lease- 999 years from 2007/8
• Annual ground rent amount- Peppercorn
• Ground rent review period- N/A
• Annual service charge amount- N/A
• Service charge review period- N/A
• Council tax band – B
• EPC - D
Property info
For more information about this property, please contact
Chase Holmes Estate Agents - Jarrow, NE32 on +44 191 228 6300 * (local rate)
Disclaimer
Property descriptions and related information displayed on this page, with the exclusion of Running Costs data, are marketing materials provided by Chase Holmes Estate Agents - Jarrow, and do not constitute property particulars. Please contact Chase Holmes Estate Agents - Jarrow for full details and further information. The Running Costs data displayed on this page are provided by PrimeLocation to give an indication of potential running costs based on various data sources. PrimeLocation does not warrant or accept any responsibility for the accuracy or completeness of the property descriptions, related information or Running Costs data provided here.

































.png)
