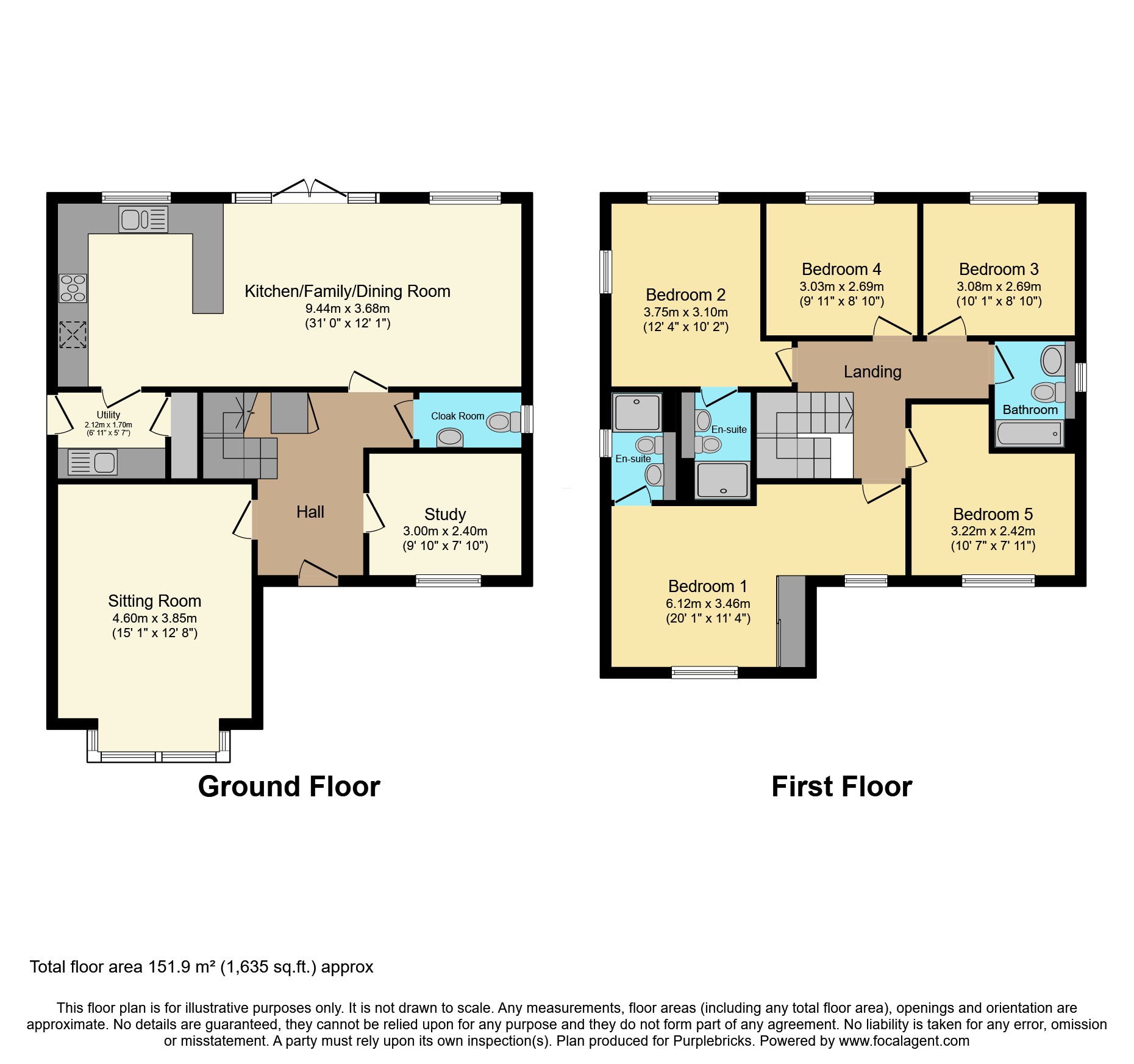Detached house for sale in Larbourne Park Road, Flore NN7
* Calls to this number will be recorded for quality, compliance and training purposes.
Property features
- Sought after village location
- Five bedrooms
- Two ensuites
- Fully fitted kitchen
- Study
- Bespoke fitted shutters
- Downstairs cloakroom & separate utility
- Landscaped front and rear gardens
- Double garage with power and heating
- Driveway with parking for four vehicles
Property description
Stunningly presented, large 5 bed, with 3.5 bathrooms, detached house built by messrs bovis homes in 2017. Popular village location. Spacious accommodation with high spec kitchen/diner/family room. Large private walled garden, landscaped front & rear. Well proportioned double garage. Spacious 4 car driveway. Balance of NHBC 10 year warranty.
Property Description
Ground Floor
Enter into entrance hall with under stairs storage cupboard and stairs rising to the first floor landing. Large sitting room with box bay window to the front aspect featuring bespoke shutters and panelling to two walls. Separate study/snug with bespoke cabinetry to one wall. Downstairs cloakroom. The kitchen/family/dining room runs the width of the property and is fitted with Symphony units and integrated Neff appliances to include, American style fridge/ freezer, two eye level ovens, large induction hob with extractor hood above. Full width bespoke glazed cabinet. Windows both fitted with bespoke shutters.
Utility room featuring 1.5 sink with extra fitted cupboards, room for two appliances and glazed door access to garden.
Secluded rear walled landscaped garden with porcelain tiled patio and sunken up-lighters around the perimeter. Water proof double external electric sockets.
Well proportioned double garage with high roof storage space, two velux windows, power sockets and wall mounted heater. Block paved driveway with parking for four vehicles.
First Floor
Master bedroom - Fitted with a large built in wardrobe and bespoke shutters to both windows.
En-suite shower room comprising of a three piece suite with wash hand basin, WC and enclosed shower cubicle, along with chrome heated towel rail.
Bedroom 2, is well proportioned and also has en-suite with three piece suite and enclosed shower cubicle, plus bespoke shutters to its double aspect windows.
Three further bedrooms of which one more also has shutters. The family bathroom is fitted with a three piece suite comprising of panel bath with shower over and shower screen, WC, wash hand basin, chrome heated towel rail and ceramic tiled flooring.
Location
Location - Flore is a village and civil parish in the Daventry district of the county of Northamptonshire. Within the village there is a Post Office, Newsagents and general stores, village hall, recreation ground and public house. There are bus services to Northampton and Daventry. Also within the village is the Church of England Primary School and is catchment area for secondary education at Campion School in Bugbrooke, for which there is a school bus from the village. The village is well placed for access to the M1 junction 16 approximately two miles away and the A5 at nearby Weedon one mile away.
Outside
Outside
Rear Garden
Secluded rear garden, walled and landscaped garden with porcelain tiled patio and sunken up-lighters around the perimeter. Water proof double external electric sockets.
To the Front
Well proportioned double garage with high roof storage space, two velux windows, power sockets and wall mounted heater. Block paved driveway with parking for four vehicles.
Property Ownership Information
Tenure
Freehold
Council Tax Band
F
Disclaimer For Virtual Viewings
Some or all information pertaining to this property may have been provided solely by the vendor, and although we always make every effort to verify the information provided to us, we strongly advise you to make further enquiries before continuing.
If you book a viewing or make an offer on a property that has had its valuation conducted virtually, you are doing so under the knowledge that this information may have been provided solely by the vendor, and that we may not have been able to access the premises to confirm the information or test any equipment. We therefore strongly advise you to make further enquiries before completing your purchase of the property to ensure you are happy with all the information provided.
Property info
For more information about this property, please contact
Purplebricks, Head Office, CO4 on +44 24 7511 8874 * (local rate)
Disclaimer
Property descriptions and related information displayed on this page, with the exclusion of Running Costs data, are marketing materials provided by Purplebricks, Head Office, and do not constitute property particulars. Please contact Purplebricks, Head Office for full details and further information. The Running Costs data displayed on this page are provided by PrimeLocation to give an indication of potential running costs based on various data sources. PrimeLocation does not warrant or accept any responsibility for the accuracy or completeness of the property descriptions, related information or Running Costs data provided here.































.png)

