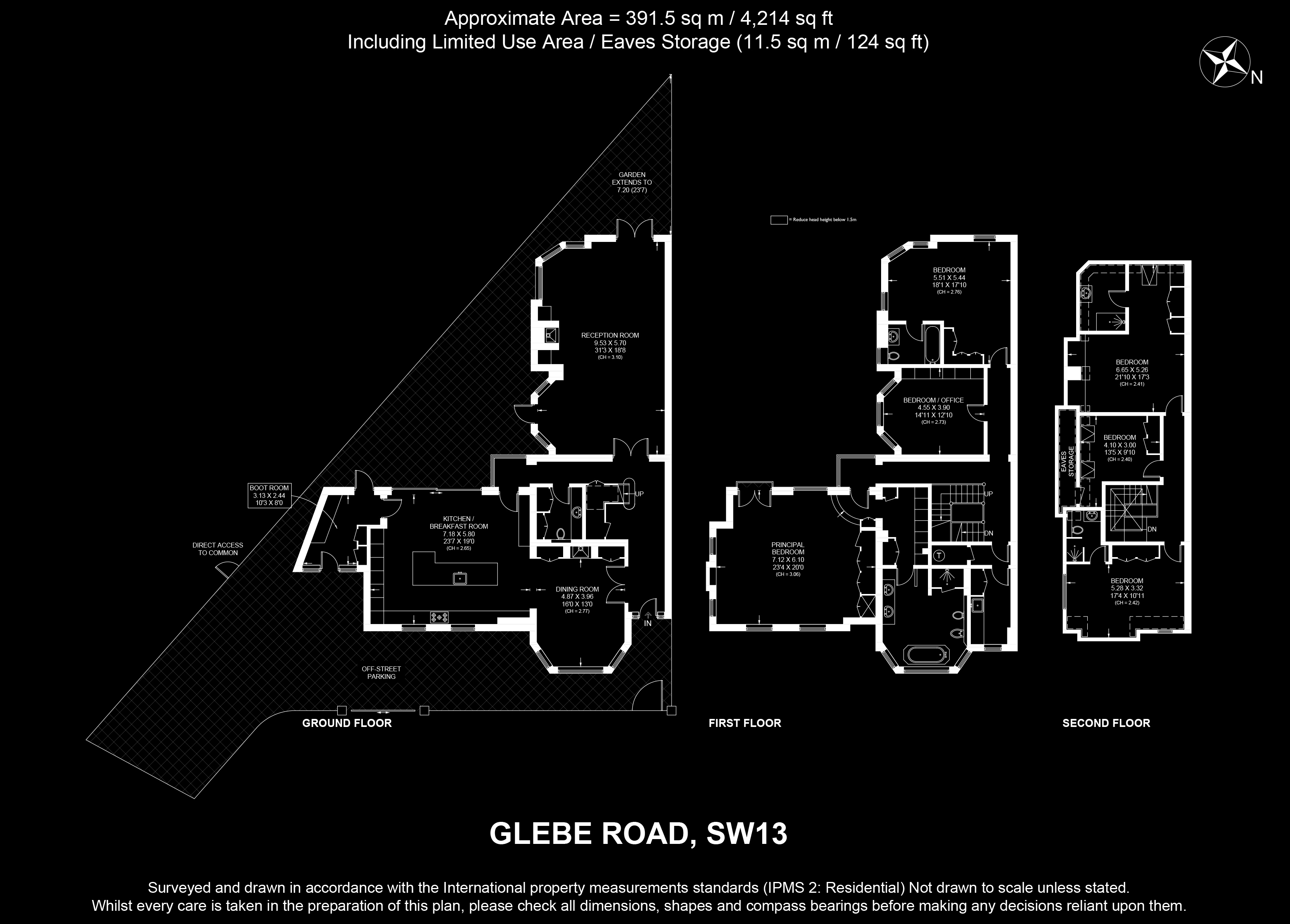Semi-detached house for sale in Glebe Road, Barnes SW13
Just added* Calls to this number will be recorded for quality, compliance and training purposes.
Utilities and more details
Property description
** Guide Price of : £5,000,000 to £5,500,000**
In 1899 James Nicholls built the first ‘Lion Houses’ in Barnes; this exquisite home is one of the finest examples. Located on a corner plot on Glebe Road, a premier road in Barnes village, this extra wide trophy abode embraces the perfect balance of period charm, contemporary style and privacy
Beautifully appointed throughout, the property is circa 4,214 sq ft and spans three floors. Benefitting from an extravagant amount of reception space, perfect for entertaining, six bedrooms, four bathrooms and a private southwest facing garden to the rear with direct views and access into Barnes Common. The house has the added benefit of secure off-street parking.
The home comes to the market for the first time in a little over a decade at which point it underwent a major renovation project which included extending the existing roof and adding a side extension to form a new second floor area with new treatments to all elevations.
This unique house sits in an extra wide plot and has a wonderful, inviting entrance hall. There’s an open plan dining room with a large bay window and views over the front patio garden. The family kitchen has a central island and patio doors leading out into the garden. This stylish kitchen comes in a light palette with Siemens appliances, Gaggenau hob, stone surfaces and built in wine fridge. There is a second side entrance into a boot room, perfect when returning from muddy dog walks with the family from Barnes common.
A contemporary glazed structure connects the kitchen to the rear reception room. This allows natural light to flood in whilst simultaneously offering uninterrupted views over Barnes common. The peaceful reception room has dark wood flooring and a wonderful aspect with corner bay window. Two separate doors provide access to the garden. The ground floor also benefits from a powder room with marble counter tops.
The wonderful galleried central staircase, with an incredible lantern light window above which baths the centre of the house with natural light, takes us to the first floor and the most incredible principal suite with breathtaking views over the common. There is plenty of built in closet space, air conditioning for warm summer nights and a gas fire to cosy up in winter. The ensuite bathroom is finished to the most exacting standard with a bathtub positioned perfectly under the bay window. A second suite is located at the rear of this floor with a further double bedroom adjacent. The laundry room with Miele washer and dryer complete the first floor.
The second floor has two large bedroom suites and bedroom six. There is also a flat roof with the potential to extend out into STPP.
For more information about this property, please contact
Wilfords London Ltd, SW11 on +44 20 7768 4927 * (local rate)
Disclaimer
Property descriptions and related information displayed on this page, with the exclusion of Running Costs data, are marketing materials provided by Wilfords London Ltd, and do not constitute property particulars. Please contact Wilfords London Ltd for full details and further information. The Running Costs data displayed on this page are provided by PrimeLocation to give an indication of potential running costs based on various data sources. PrimeLocation does not warrant or accept any responsibility for the accuracy or completeness of the property descriptions, related information or Running Costs data provided here.










































.png)
