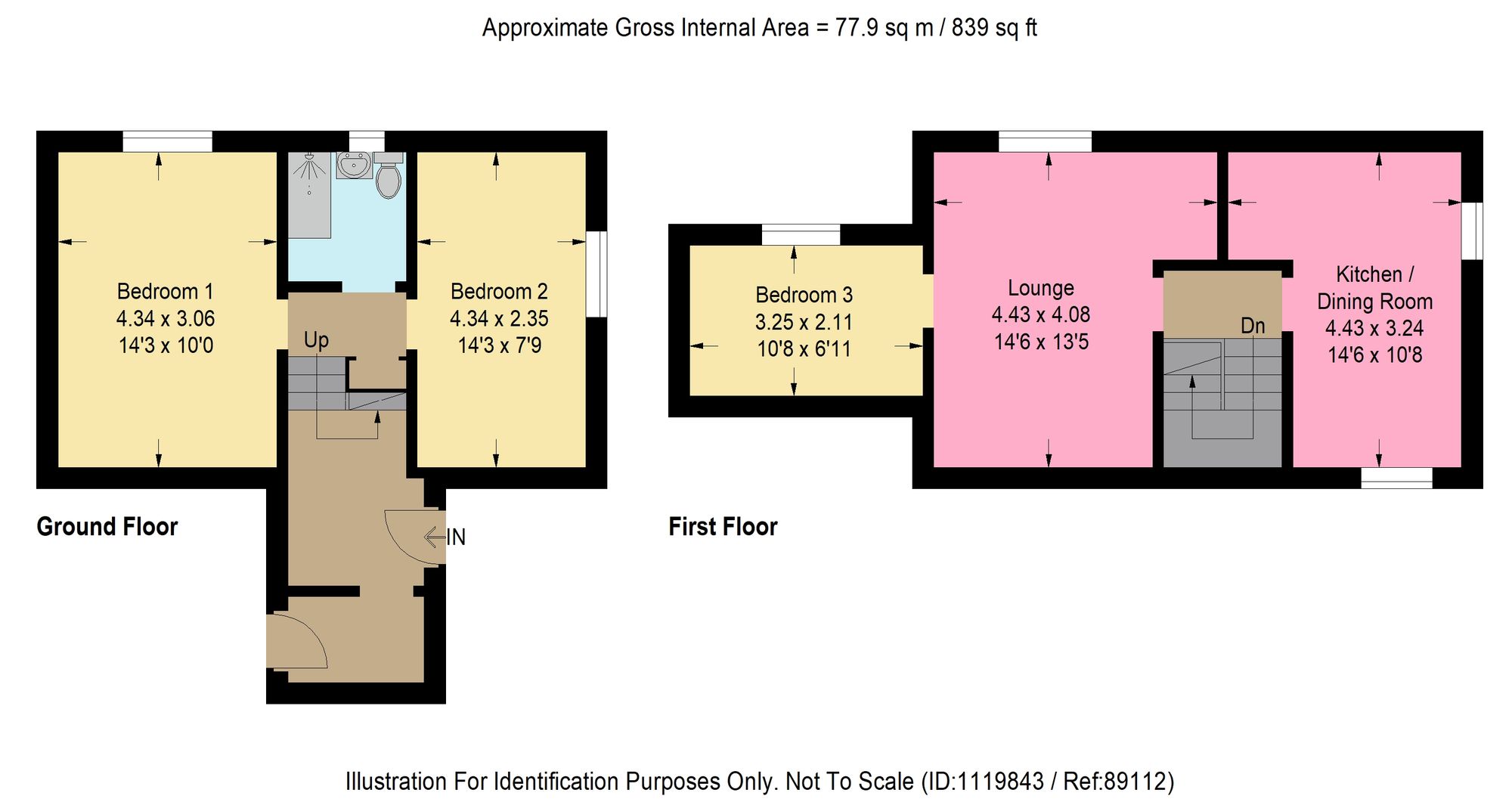End terrace house for sale in Whitelaw Drive, Bathgate EH48
Just added* Calls to this number will be recorded for quality, compliance and training purposes.
Property features
- Spacious Living Room with Stunning Panoramic Views
- Expansive, Modern Kitchen and Dining Area
- Generous, low-maintenance garden with beautiful views
- Sleek, Contemporary Wet Room
- Versatile and Well-Connected Layout
Property description
This well-presented three-bedroom end-terrace home, located in the heart of Bathgate, is in immaculate condition and offers an exceptional living experience. The property includes an extended garden, perfect for outdoor activities and relaxation. Its prime location offers convenient access to Bathgate train station, making commuting easy, and is just a short drive from the local Tesco supermarket. For nature enthusiasts, the area is rich with natural walking trails, providing the perfect escape into the outdoors. Additionally, this home is situated within the catchment area for the highly regarded Simpson Primary School.
The property boasts a generous layout, featuring a spacious and welcoming reception area on the ground floor. Upon entering, you are immediately greeted by a beautifully crafted staircase that seamlessly connects the lower and first floors, setting the tone for the stylish and thoughtfully designed interiors found throughout the home.
One of the standout features of this property is the expansive kitchen and dining area, which truly sets this home apart. The kitchen is generously sized, offering an abundance of counter space and cabinetry, making it both highly functional and ideal for those who love to cook or entertain. The layout provides plenty of room for a large dining table, perfect for hosting family meals, dinner parties, or casual gatherings. The space flows effortlessly, accommodating both cooking and dining with ease. The kitchen’s design emphasizes both practicality and style, with ample natural light that enhances the overall atmosphere.
Adjacent to the kitchen is the expansive living room, another standout feature of the home. This area is not only spacious but also impeccably maintained, featuring fresh carpets and neutral décor that provide a blank canvas for personalization. The fresh carpets add a touch of comfort and warmth, while the neutral colour scheme enhances the sense of light and space. Additionally, a triple window floods the room with natural light and offers stunning bird’s eye panoramic views of the surrounding natural landscape, further enhancing the charm of this already cozy space.
Off the lounge is the versatile third bedroom, currently accommodating a single bed but offering fantastic potential to be transformed into a dining area, home office, or additional bedroom, all while enjoying the same picturesque views.
The expansive wet room bathroom is a modern, contemporary space that combines functionality with style. It features a large open-plan shower area, complemented by waterproof walls and flooring, which not only ensure durability but also add to the sleek, minimalist aesthetic. The bright, sleek wet wall finish enhances the room’s modern appeal, providing a clean and polished look that serves as a perfect backdrop for personalization. This well-designed space offers great potential for customization, allowing you to add your own touches and create a truly unique bathroom that reflects your personal style.
Outside, the property is completed by an extended, low-maintenance landscaped garden. This space features a combination of slabs and stone, ensuring a neat and tidy finish, and is perfect for outdoor dining or simply enjoying the stunning surrounding views. The garden also includes a garden shed for extra storage and an external tap, adding to the convenience and functionality of the extensive outdoor space.
Overall, this immaculate property is the perfect blend of spacious, well-maintained living in a central location, while still offering a peaceful retreat with breath-taking views. It's an ideal choice for someone looking for a comfortable and stylish home in the heart of Bathgate, with the bonus of untapped potential to make it truly your own.
EPC Rating: E
Location
Bathgate, located in West Lothian, Scotland, is a vibrant and well-connected town known for its blend of historical charm and modern conveniences. Situated conveniently between Edinburgh and Glasgow, Bathgate offers excellent transport links, including a railway station providing frequent services to both major cities. The town features a variety of local amenities, including shops, restaurants, and recreational facilities, making it an attractive option for both families and professionals.
Bathgate is surrounded by picturesque countryside and offers easy access to a range of natural attractions and walking trails, providing residents with ample opportunities for outdoor activities. Additionally, the town is home to reputable schools and community services, enhancing its appeal as a desirable place to live. With its rich history, thriving local economy, and strong sense of community, Bathgate stands out as a welcoming and well-rounded location.
Property info
For more information about this property, please contact
BRIDGES PROPERTIES, EH47 on +44 1506 354513 * (local rate)
Disclaimer
Property descriptions and related information displayed on this page, with the exclusion of Running Costs data, are marketing materials provided by BRIDGES PROPERTIES, and do not constitute property particulars. Please contact BRIDGES PROPERTIES for full details and further information. The Running Costs data displayed on this page are provided by PrimeLocation to give an indication of potential running costs based on various data sources. PrimeLocation does not warrant or accept any responsibility for the accuracy or completeness of the property descriptions, related information or Running Costs data provided here.













































.png)
