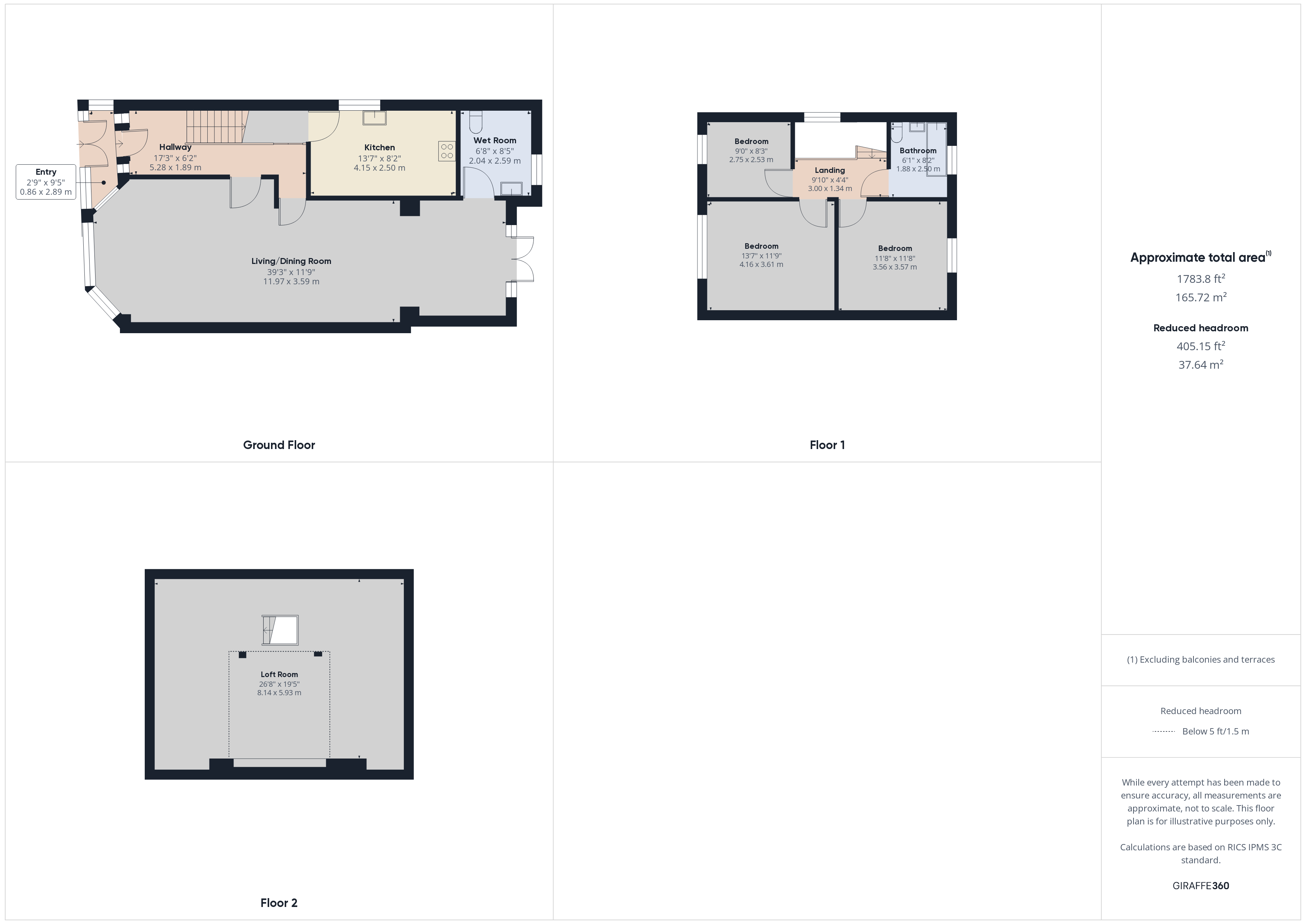Semi-detached house for sale in Ambleside Avenue, Bradford, West Yorkshire BD9
Just added* Calls to this number will be recorded for quality, compliance and training purposes.
Property features
- Three Bedrooms
- Semi-Detached
- Extended
- Driveway & Garage
- Newly Re-wired & New CH System
- Fully Refurbished
- No chain
- EPC Rating: D
- Council Tax Band: D
Property description
Well appointed and presented spacious three bedroom extended semi-detached property, recently under gone full refurbishment.
*available with no onward chain*
well appointed and presented spacious three bedroom extended semi-detached property, recently undergone full refurbishment.
Situated in this highly sought after residential locality of which is well placed for A range of amenities, access to bradford city centre and bradford royal infirmary hospital.
The flexible family accommodation has undergone full refurbishment and offers gas fired central heating system, double glazing. Accommodation briefly comprises:- entrance hall, open plan living/dining room, (could be partitioned off to create A ground floor bedroom & en-suite with the wet room) kitchen & wet room. To the first floor: Three bedrooms, and house bathrooom. There is access to A loft room with two skylight windows (could be utilised as occassional room or converted into bedroom). Externally the property occupies A fully enclosed plot offering A good degree of privacy with gated access, extensive paved driveway providing ample parking for six vehicles to the front & side leading to A detached garage. To the rear is A block paved patio area.
*the seller advises us, the property has been fully re-plastered, rewired and has A new central heating system*
full internal viewing recommended to appreciate the quality of accommodation on offer.<br /><br />
Ground Floor
Entrance Porch
UPVC double glazed front door and a double glazed window to the front and side elevations.
Entrance Hall
Door to front elevation, under-stairs cupboard central heating radiator and stairs to the first floor.
Living Room / Diner (39' 10" x 13' 9" (12.14m x 4.2m))
3x double glazed windows to the front and rear elevations, double glazed french doors, television point, telephone point and 2x central heating radiators. *Could be partioned off to create a ground floor bedroom with access to the Wet Room.*
Wet Room
Wet room consisting of a low level w/c, wash hand basin, extractor fan, heated towel rail and a double glazed window to the rear elevation.
Kitchen (13' 8" x 8' 3" (4.17m x 2.51m))
Newly fitted kicthen with a range of base & wall units with contrasting work surfaces, range oven with gas hob & extractor above, single bowl sink & drainer with mixer tap and a new combination boiler. Plumbing for a washing machine and dishwasher and tiling. Double glazed window to the side elevation.
First Floor
Landing
With stairs from the hallway, double glazed window to the side evelation, fully boarded loft with 2x skylights and a drop down ladder.
Bedroom One (13' 9" x 11' 11" (4.2m x 3.63m))
2x double glazed windows to the front elevations and a central heating radiator.
Bedroom Two (11' 9" x 11' 9" (3.58m x 3.58m))
Double glazed window to the rear elevation and a central heating radiator.
Bedroom Three (9' 1" x 8' 5" (2.77m x 2.57m))
Double glazed window to the front elevation and a central heating radiator.
Bathroom
Comprising of three piece suite including; paneled bath with shower over, wash hand basin and separate low level w.c. An extractor fan, heated towel rail and a double glazed window to the rear elevation.
Loft Room (26' 8" x 19' 5" (8.13m x 5.92m))
Accessed via drop down ladder with two sky light windows. *Could be converted into an additional bedroom.*
Externally
To the front is a gated driveway for around 6x cars a lawned area and an outside tap.
To the rear us a block paved patio yard.
Detached Garage
Up and over door with light and power.
Property info
For more information about this property, please contact
Whitegates, BD1 on +44 1274 506043 * (local rate)
Disclaimer
Property descriptions and related information displayed on this page, with the exclusion of Running Costs data, are marketing materials provided by Whitegates, and do not constitute property particulars. Please contact Whitegates for full details and further information. The Running Costs data displayed on this page are provided by PrimeLocation to give an indication of potential running costs based on various data sources. PrimeLocation does not warrant or accept any responsibility for the accuracy or completeness of the property descriptions, related information or Running Costs data provided here.






























.png)

