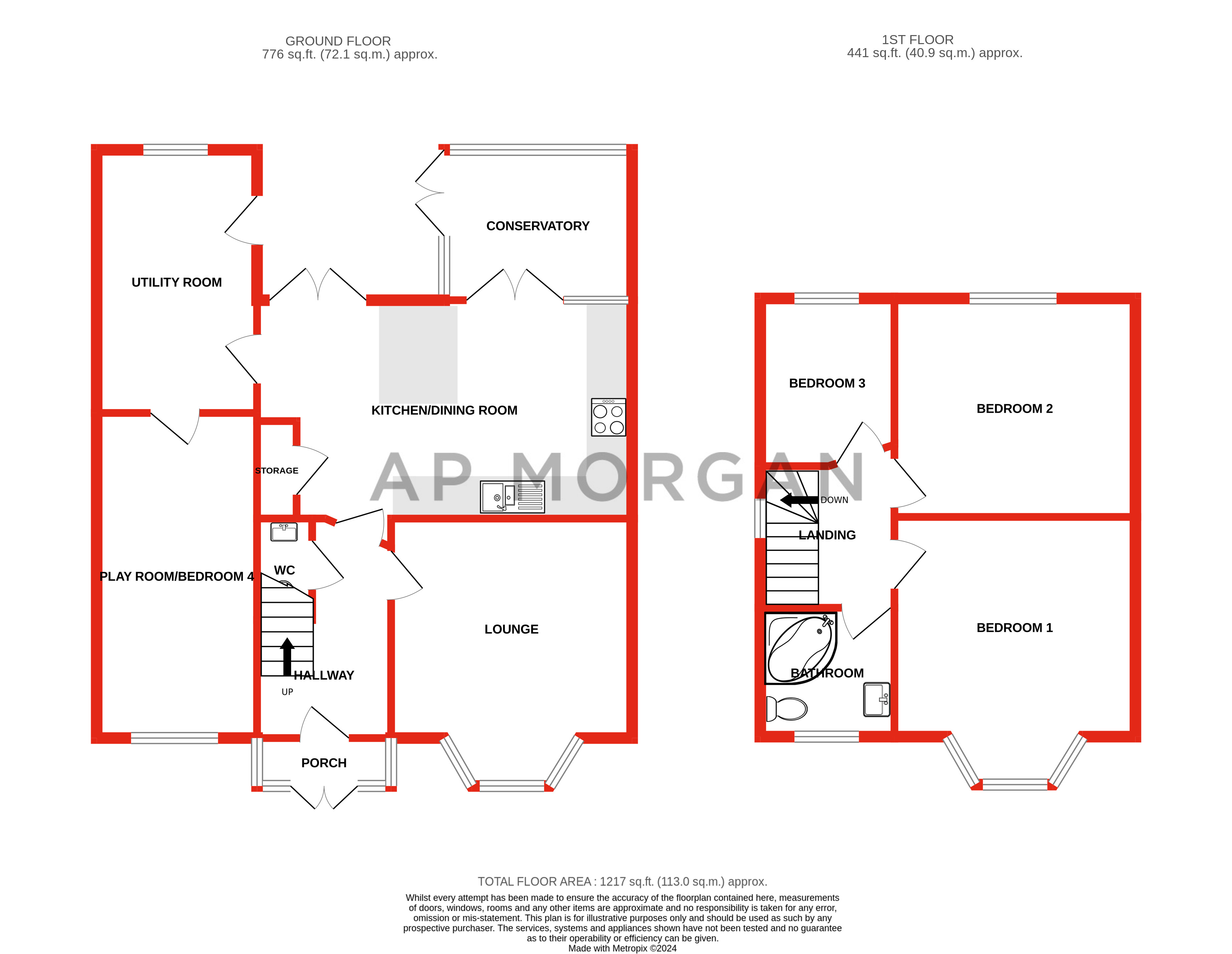Semi-detached house for sale in Callowbrook Lane, Rubery, Rednal, Birmingham B45
* Calls to this number will be recorded for quality, compliance and training purposes.
Property features
- Spacious and refurbished semi-detached house
- Three/four bedrooms
- Stylish lounge
- Modern kitchen/diner with separate utility and conservatory
- Family bathroom and downstairs WC
- Large rear garden
- Multi-car driveway
- EPC- C
Property description
This beautifully modernized and refurbished home offers a blend of contemporary living and practical design, making it the perfect choice for a growing family. The property boasts an inviting porch that opens into a bright hallway, which includes a convenient downstairs WC. From the hallway, you can access a spacious lounge, ideal for relaxing with family or entertaining guests.
The modern kitchen/diner is the heart of the home, featuring integrated appliances and a stylish breakfast bar with seating. This space seamlessly flows into a light-filled conservatory through double doors, offering a perfect area for additional dining or lounging. The conservatory opens up to a fully landscaped garden, which is primarily laid to lawn and features a decking area ideal for outdoor seating. A shed provides practical storage space.
The kitchen also provides access to a utility room, which then provides access to a versatile playroom that can also serve as a fourth bedroom, catering to the needs of a dynamic family lifestyle.
Upstairs, the property features two generous double bedrooms and a comfortable single bedroom, all well-proportioned and tastefully decorated. The family bathroom is fitted with a luxurious corner bath, w.c and wash basin.
Having been fully insulated and rendered at the front, the house also benefits from triple glazing, ensuring energy efficiency and comfort throughout the year. There is also a driveway for three cars. Additional modern features include a built-in ev car charger and a surround sound system installed throughout the downstairs, enhancing both convenience and entertainment options.
This lovely family home also presents excellent potential for expansion, with the possibility of extending over the existing garage to create additional living space.
Rubery offers convenient access to the recently opened Longbridge Shopping Complex. Situated just 3 miles from Junction 4 of the M5, Rubery provides easy access to the M5, M42, and M6 motorways, connecting to all parts of the country. Outdoor enthusiasts can enjoy nearby Lickey Hills, Waseley Hills Country Park, and Lickey Hills Golf Course. Rubery is well-served by regular bus routes to Birmingham, Worcester, and other local towns, with Longbridge Rail Station nearby offering frequent services to Birmingham New Street.
No statement in these details is to be relied upon as representation of fact, and purchasers should satisfy themselves by inspection or otherwise as to the accuracy of the statements contained within. These details do not constitute any part of any offer or contract. Ap Morgan and their employees and agents do not have any authority to give any warranty or representation whatsoever in respect of this property. These details and all statements herein are provided without any responsibility on the part of ap Morgan or the vendors. Equipment: Ap Morgan has not tested the equipment or central heating system mentioned in these particulars and the purchasers are advised to satisfy themselves as to the working order and condition. Measurements: Great care is taken when measuring, but measurements should not be relied upon for ordering carpets, equipment, etc. The Laws of Copyright protect this material. Ap Morgan is the Owner of the copyright. This property sheet forms part of our database and is protected by the database right and copyright laws. No unauthorised copying or distribution without permission..
Porch
Hallway
WC (1.57m x 0.74m)
Lounge (4.06m x 3.76m)
Kitchen/Diner (6.02m x 3.4m)
Conservatory (2.92m x 2.24m)
Utility Room (4.1m x 2.5m)
Play Room/Bedroom Four (5.05m x 2.46m)
Landing
Bedroom One (4.06m x 3.8m)
Bedroom Two (3.8m x 3.43m)
Bedroom Three (2.62m x 2.08m)
Bathroom (2.08m x 2m)
Property info
For more information about this property, please contact
AP Morgan Estate Agents, B31 on +44 121 659 1833 * (local rate)
Disclaimer
Property descriptions and related information displayed on this page, with the exclusion of Running Costs data, are marketing materials provided by AP Morgan Estate Agents, and do not constitute property particulars. Please contact AP Morgan Estate Agents for full details and further information. The Running Costs data displayed on this page are provided by PrimeLocation to give an indication of potential running costs based on various data sources. PrimeLocation does not warrant or accept any responsibility for the accuracy or completeness of the property descriptions, related information or Running Costs data provided here.



























.png)
