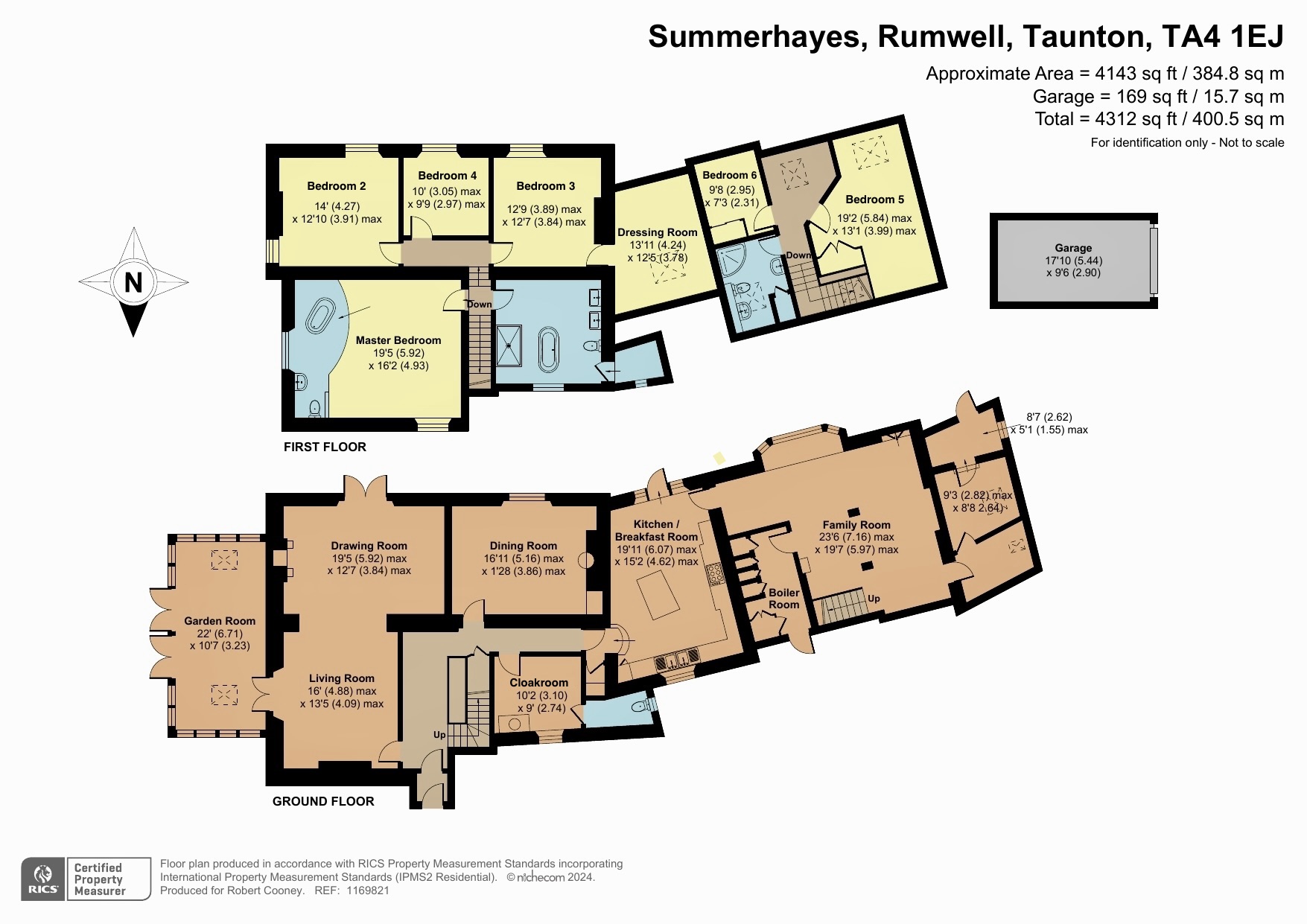Detached house for sale in Rumwell, Taunton, 0.6 Acres TA4
* Calls to this number will be recorded for quality, compliance and training purposes.
Property features
- Immaculately presented fine georgian detached family house
- Flexible accommodation with potential for multi-generational living
- 3 reception rooms, 6 bedrooms
- Beautiful landscaped gardens of over 0.6 acre
- Secluded heated swimming pool with entertaining area
- Garage, car port & driveway parking
- Wheelchair accessible
Property description
This fine, principally Georgian family house with elegant, well-proportioned reception rooms is set in beautifully landscaped gardens of over 0.6 acre and is situated just 2.5 miles from the centre of Taunton. Summerhayes provides extensive flexible accommodation for potential multi-generational living with 3 receptions rooms and 6 bedrooms.
Within the grounds is a secluded heated swimming pool measuring 12m x 6m heated by a gas fired boiler with a deep pergola / summerhouse providing an excellent entertaining space with six seater hot tub, double sided woodburning stove and ample room for a dining table and easy chairs. There is also a garage, car port and ample driveway parking.
The accommodation comprises Entrance Hall with solid oak floor, Drawing Room / Living Room with Minster fireplace, Chesney gas fire, and French doors to garden, Garden Room with French doors to garden, Dining Room with high iron mantelpiece, Cloakroom, Fitted Kitchen / Breakfast Room with bespoke hand painted cabinets, solid oak work surfaces, four oven electric Aga, central island with granite work surface, under counter oven, underfloor heating within polished slate flooring and door to garden, Family Room leading to Utility Room, 2 bedrooms and bathroom on the first floor which could provide an ideal self-contained annexe, Boiler Room, Master Bedroom with Ensuite Bathroom with slipper bath, 3 further Bedrooms, Dressing Room and Family Bathroom with walk-in shower.
Summerhayes is situated in the hamlet of Rumwell, a short walk to Rumwell Farm Shop for excellent day to day shopping. To the east within 2.5 miles, the County Town of Somerset, with a wide range of shops, restaurants, Brewhouse Theatre and Somerset County Cricket Ground.
The town benefits from a main line railway station linking to London Paddington in less than 2 hours and excellent communications for the M5 motorway at junction 25, situated on the eastern side of the town. The M5 motorway at junction 26 to the west, towards Wellington, enables easy access within the South West and beyond.
A short distance to the south lies the Blackdown Hills Area of Outstanding Natural Beauty affording a number of footpaths and bridleways ideal for hacking and country walks.
Taunton also offers a good selection of both state and independent schools including Castle School, Taunton School, King’s, Richard Huish Sixth Form College and nearby Queen’s College.
- Council tax band G
- Mobile availability – visit for specific details
- What3words:///forced.handed.plenty
Entrance Hall
16' 6" x 12' 7" (5.03m x 3.84m)
Living Room (4.88 m x 4.09 m (16'0" x 13'5"))
Drawing Room (5.92 m x 3.84 m (19'5" x 12'7"))
Dining Room
16' 11" x 12' 7" (5.16m x 3.84m)
Garden Room (6.71 m x 3.23 m (22'0" x 10'7"))
Kitchen/Breakfast Room (239.00 m x 182.00 m (784'1" x 597'1"))
Cloakroom
Family Room (7.16 m x 5.97 m (23'6" x 19'7"))
Utility Room (2.82 m x 2.64 m (9'3" x 8'8"))
Boiler Room (6.07 m x 4.62 m (19'11" x 15'2"))
Master Bedroom (233.00 m x 194.00 m (764'5" x 636'6"))
Ensuite Bathroom
Bedroom 2 (4.27 m x 3.91 m (14'0" x 12'10"))
Bedroom 3 (153.00 m x 151.00 m (502'0" x 495'5"))
Bedroom 4 (120.00 m x 117.00 m (393'8" x 383'10"))
Dressing Room (4.24 m x 3.78 m (13'11" x 12'5"))
Bathroom
Bedroom 5 (5.84 m x 3.99 m (19'2" x 13'1"))
Bedroom 6 (116.00 m x 87.00 m (380'7" x 285'5"))
Bathroom
13' 5" x 13' 1" (4.09m x 3.99m)
Garden
Garage
Swimming Pool (12.00 m x 6.00 m (39'4" x 19'8"))
Property info
For more information about this property, please contact
Robert Cooney, TA1 on +44 1823 760884 * (local rate)
Disclaimer
Property descriptions and related information displayed on this page, with the exclusion of Running Costs data, are marketing materials provided by Robert Cooney, and do not constitute property particulars. Please contact Robert Cooney for full details and further information. The Running Costs data displayed on this page are provided by PrimeLocation to give an indication of potential running costs based on various data sources. PrimeLocation does not warrant or accept any responsibility for the accuracy or completeness of the property descriptions, related information or Running Costs data provided here.

















































.png)

