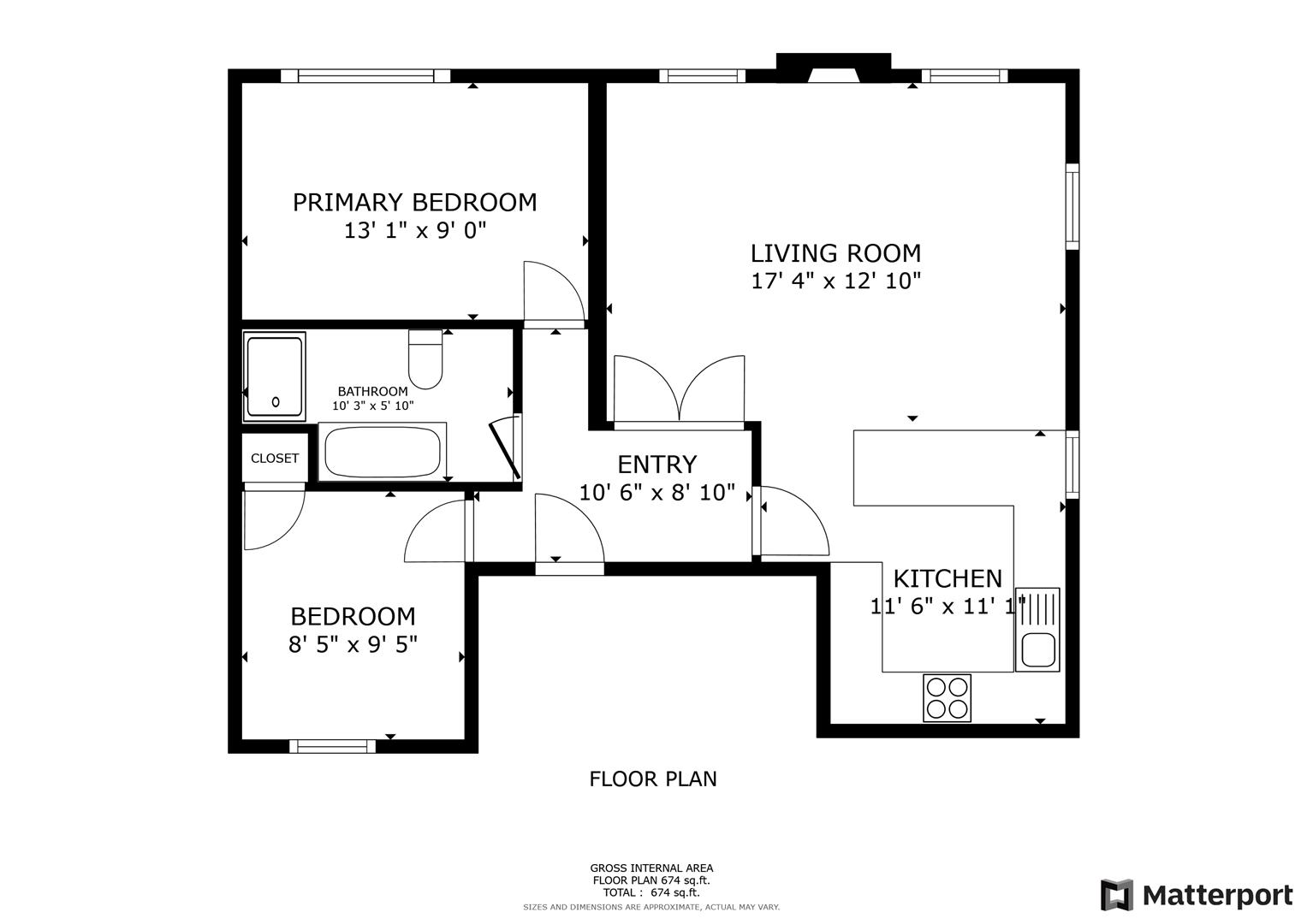Flat for sale in Merthyrmawr Road North, Bridgend CF31
Just added* Calls to this number will be recorded for quality, compliance and training purposes.
Property features
- Beautifully Presented Two Bedroom Apartment
- Allocated Parking
- No Onward Chain
- Two Double Bedrooms
- Open Plan Kitchen/Living Room
- Private Residence
- Close to Local Amenities
- Walking Distance to Bridgend Centre
- EPC: D
Property description
A first floor two bedroom apartment situated in an attractive spot within the heart of Bridgend, within walking distance to all Bridgend's facilities. The accommodation briefly comprises kitchen, living room, two double bedrooms and family bathroom. The outside of the property is laid predominantly brick paviour. Their is allocated parking with one allocated parking space per apartment.
St Johns Priory is conveniently located on the south side of Bridgend with easy access to all of the towns excellent facilities. Easy access to the M4 and A48 bringing major centres all within easy commuting distance including the capital of Cardiff, Swansea Llantrisant etc. Good transport links include a mainline railway station on the London Paddington to Swansea line. Cardiff Wales airport is approximately half an hour drive away.
Accommodation
Communal Entrance Hall
Entered via UPVC front door into communal hall. Skimmed walls and ceiling. Carpeted flooring, staircase leading to first floor.
Hallway (3.20m x 2.69m (10'6 x 8'10))
Entered via wooden door from communal entrance. Carpeted flooring. Combination of skimmed and papered walls. Skimmed and coved ceiling. Pendant ceiling lighting. Radiator.
Kitchen (3.51m x 3.38m (11'6 x 11'1))
Range of wall and base units with laminate work surfaces. Tiled splashback. 1.5 stainless steel sink with mixer tap. Integrated electric oven with gas hob above. Space for undercounter washing machine, as well as fridge and freezer. Integrated breakfast bar with matching laminate work surface. Gas combination boiler housed on kitchen wall. UPVC window to side.
Living Room (5.28m x 3.91m (17'4 x 12'10))
Entered via pair of wooden doors with inset glazing. UPVC windows to rear and side. Carpeted flooring, Combination of skimmed and papered walls. Skimmed and coved ceiling. Pendant ceiling lighting and wall lighting. Gas fire with decorative surround.
Bedroom One (3.99m x 2.74m (13'1 x 9'0))
UPVC window to rear. Carpeted flooring. Skimmed walls. Skimmed and coved ceiling. Pendant ceiling lighting. Radiator.
Bedroom Two (2.57m x 2.87m (8'5 x 9'5))
UPVC window to front. Carpeted flooring. Skimmed walls. Skimmed and coved ceiling. Pendant ceiling lighting. Radiator.
Bathroom (3.12m x 1.78m (10'3 x 5'10))
Four piece suite in white comprised of low level WC, pedestal wash hand basin, panel bath and walk in shower unit. Vinyl flooring. Combination of tiled and skimmed walls. Skimmed and coved ceiling. Ceiling spotlighting. Extractor fan.
Outside
The outside of the property is laid predominantly brick paviour. Their is allocated parking for each apartment. There is one allocated parking space per apartment.
Services & Tenure
The property is serviced by mains gas, electricity and drainage. The property is sold with 971 years remaining on the lease. Service charge allocated at £80 per calendar month.
Directions
From our office at 65 High Street in Cowbridge, turn right and at the end of Westgate join the A48 in the direction of Bridgend. At the first major roundabout on the outskirts of Bridgend take the third exit and proceed past the police headquarters on your right hand side and under the railway bridge. At the second set of traffic lights turn right onto Nolan Street. Then take the second left onto Merthyrmawr Road North. Follow the road to the end and turn left into St John Priory.
Property info
For more information about this property, please contact
Harris & Birt, CF71 on +44 1446 361467 * (local rate)
Disclaimer
Property descriptions and related information displayed on this page, with the exclusion of Running Costs data, are marketing materials provided by Harris & Birt, and do not constitute property particulars. Please contact Harris & Birt for full details and further information. The Running Costs data displayed on this page are provided by PrimeLocation to give an indication of potential running costs based on various data sources. PrimeLocation does not warrant or accept any responsibility for the accuracy or completeness of the property descriptions, related information or Running Costs data provided here.




















.png)



