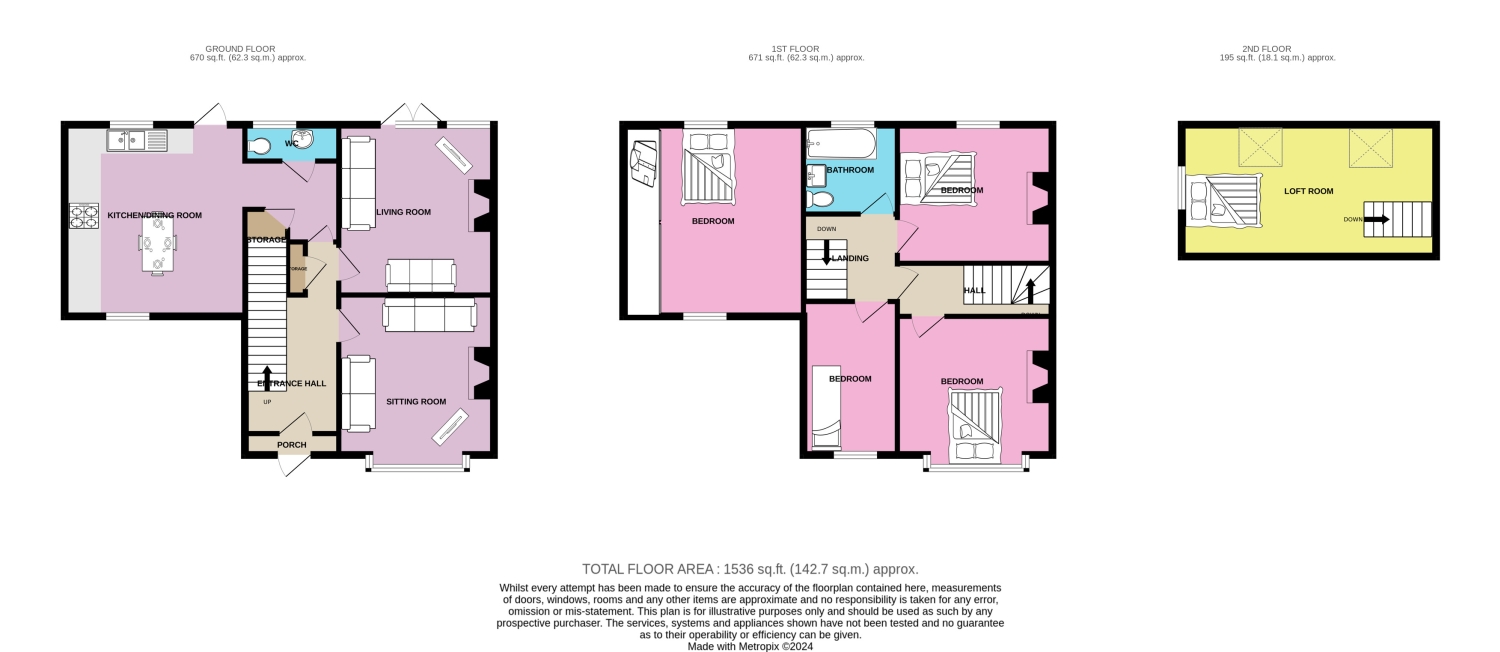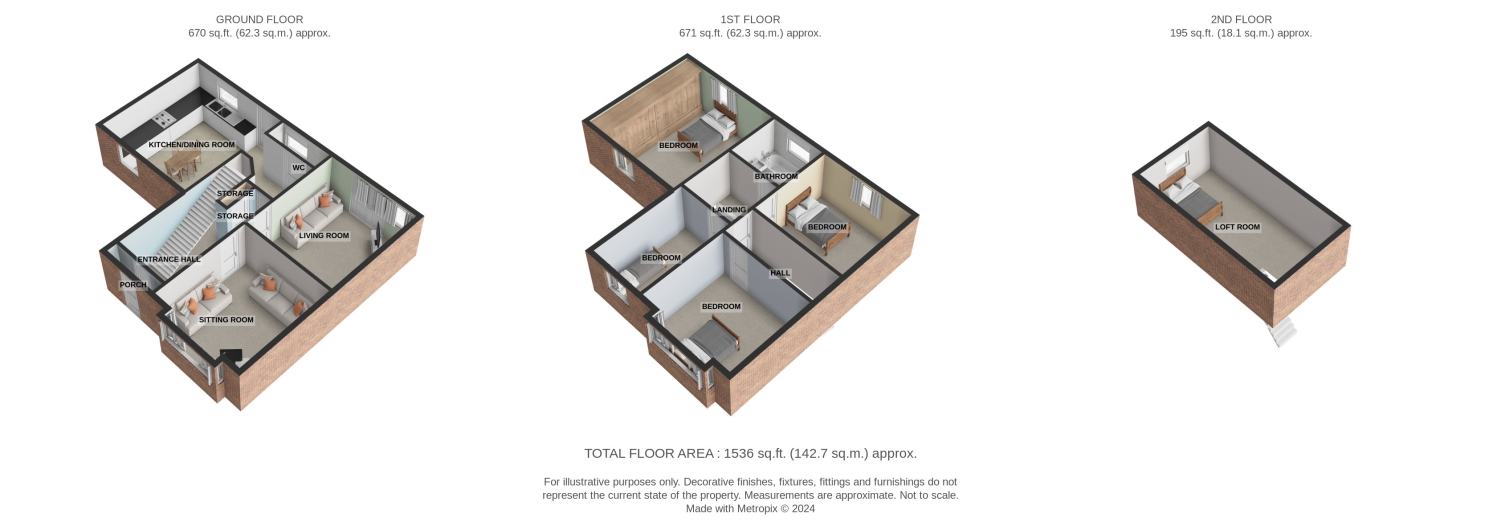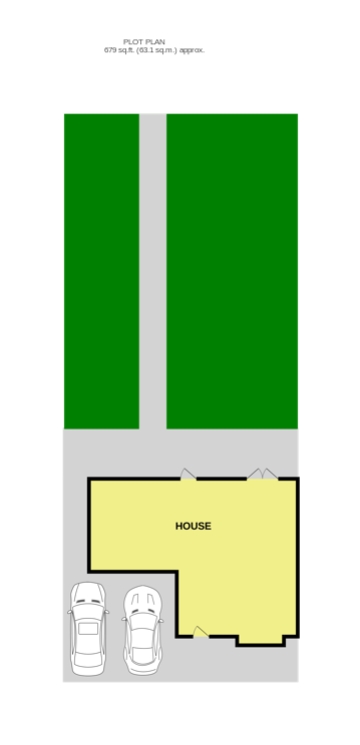Semi-detached house for sale in Arnesby Road, Nottingham, Nottinghamshire NG7
* Calls to this number will be recorded for quality, compliance and training purposes.
Property features
- Five Spacious Bedrooms
- Double-Story Extension and Loft Conversion
- Modern Kitchen
- Two Charming Reception Rooms
- Off-Road Parking
- Beautiful Rear Garden
- Close Proximity to qmc and Nottingham City Centre
Property description
Discover the perfect blend of charm, space, and modern living in this beautifully extended five-bedroom semi-detached home on the tranquil Arnesby Road, designed and modernised to create an ideal space for family living and entertaining. Located within close proximity to Nottingham City Centre and the qmc hospital, this property offers the perfect blend of peaceful suburban life and urban convenience.
As you approach the home, the off-road parking for two cars ensures easy access. Step through the porch into a bright and airy entrance hall where beautiful tiling greets you, setting the tone for the elegance and style that flows throughout the house.
To the right of the entrance hall, you'll find two equally charming reception rooms. The front room, bathed in natural light from a bay window, features a feature fireplace, perfect for winter evenings. The rear reception room, with its French doors, opens out onto the beautiful garden, making it a versatile space for a lounge or dining room—ideal for both quiet family evenings and lively gatherings.
The heart of the home is the expansive, extended kitchen. Designed with both style and functionality in mind, it boasts modern wall and base units, sleek countertops, and high-end integrated appliances. There's ample room for a breakfast table, making it the perfect spot for morning coffee or casual family meals. The kitchen is a bright and welcoming space, thanks to dual aspect windows and a door that opens directly onto the garden. It's a delightful place to keep an eye on the children playing outside while you finish up the dishes.
The ground floor also features a convenient downstairs WC with utility space, and cleverly designed storage cupboards to keep your home organised and clutter-free.
Ascending to the first floor, you'll discover the luxurious master bedroom, complete with dual aspect windows that flood the room with light and provide ample wardrobe space. Two further spacious double bedrooms on this floor feature large windows and charming period fireplaces, offering a blend of character and comfort. The fourth bedroom, also on this level, is a versatile space that would serve well as a single room or home office. The family bathroom on this floor is designed with convenience in mind, featuring a three-piece suite with a shower over bath, ideal for both busy mornings and relaxing evenings.
The loft conversion has added a stunning fifth bedroom, illuminated by two Velux windows and a side aspect window. This bright and airy room also includes eaves storage, making it a practical and peaceful retreat.
Outside, the rear garden is an entertainer's dream. The patio area is perfect for outdoor dining and summer BBQs, while the well-maintained lawn provides plenty of space for children to play. Whether hosting friends or enjoying a quiet evening with family, this garden is the perfect backdrop for making memories.
This beautiful property on Arnesby Road is perfect for families or those who love to entertain. With its blend of character features, modern conveniences, and spacious design, it offers a lifestyle of comfort and elegance in a prime location. Don't miss your chance to make this exceptional house your home!
Entrance Hall
3.54m x 2.14m - 11'7” x 7'0”
With tiled flooring, picture rails, a radiator, access to all living spaces and a storage cupboard.
Sitting Room
4.01m x 3.6m - 13'2” x 11'10”
With wood flooring, picture rails, an inset fireplace with tiled surround, radiator and a upvc double glazed bay window to the front aspect.
Living Room
3.93m x 3.59m - 12'11” x 11'9”
With hardwood flooring, a fireplace with tiled surround, picture rails, a radiator and double french patio doors providing access into the rear garden.
Kitchen / Dining Room
6.36m x 4.46m - 20'10” x 14'8”
With tiled flooring, lined with a range of wall and base units, with an integrated double oven, five ring gas hob, inset double sink with a draining board and mixer spray taps, dual aspect UPVC double glazed windows, one to the front one to the rear, space for an american style fridge/freezer, door providing access into the rear garden and access into the downstairs WC.
WC
2.13m x 0.9m - 6'12” x 2'11”
With tiled flooring, low flush WC, hand wash basin, UPVC opaque window to the rear, space and plumbing for a washing machine and dryer.
Bedroom 1
4.5m x 3.91m - 14'9” x 12'10”
With wood flooring, a radiator, built in wardrobes, recessed storage space, access into the loft and dual aspect UPVC double glazed windows, one to the front and one to rear.
Bedroom 2
3.6m x 3.2m - 11'10” x 10'6”
With wood flooring, picture rails, chimney breast, a radiator and UPVC double glazed window.
Bedroom 3
3.61m x 3.02m - 11'10” x 9'11”
With wood flooring, inset fireplace with a tile surround, a radiator, picture rails and UPVC double glazed window to the front aspect.
Bedroom 4
2.67m x 2.24m - 8'9” x 7'4”
With wood flooring, a radiator and UPVC double glazed window to the front.
Bathroom
2.29m x 2.1m - 7'6” x 6'11”
With fully tiled walls and flooring, a three piece suite including a bathtub with shower over, hand wash basin and low flush WC. The bathroom also includes a heated towel rack and a frosted UPVC double glazed window.
Loft Room
5.86m x 3.49m - 19'3” x 11'5”
With wood flooring, a radiator, access into the eves storage and a UPVC double glazed window as well two velux windows.
Property info
For more information about this property, please contact
EweMove Sales & Lettings - Beeston, Long Eaton & Wollaton, NG10 on +44 115 774 8783 * (local rate)
Disclaimer
Property descriptions and related information displayed on this page, with the exclusion of Running Costs data, are marketing materials provided by EweMove Sales & Lettings - Beeston, Long Eaton & Wollaton, and do not constitute property particulars. Please contact EweMove Sales & Lettings - Beeston, Long Eaton & Wollaton for full details and further information. The Running Costs data displayed on this page are provided by PrimeLocation to give an indication of potential running costs based on various data sources. PrimeLocation does not warrant or accept any responsibility for the accuracy or completeness of the property descriptions, related information or Running Costs data provided here.
































.png)