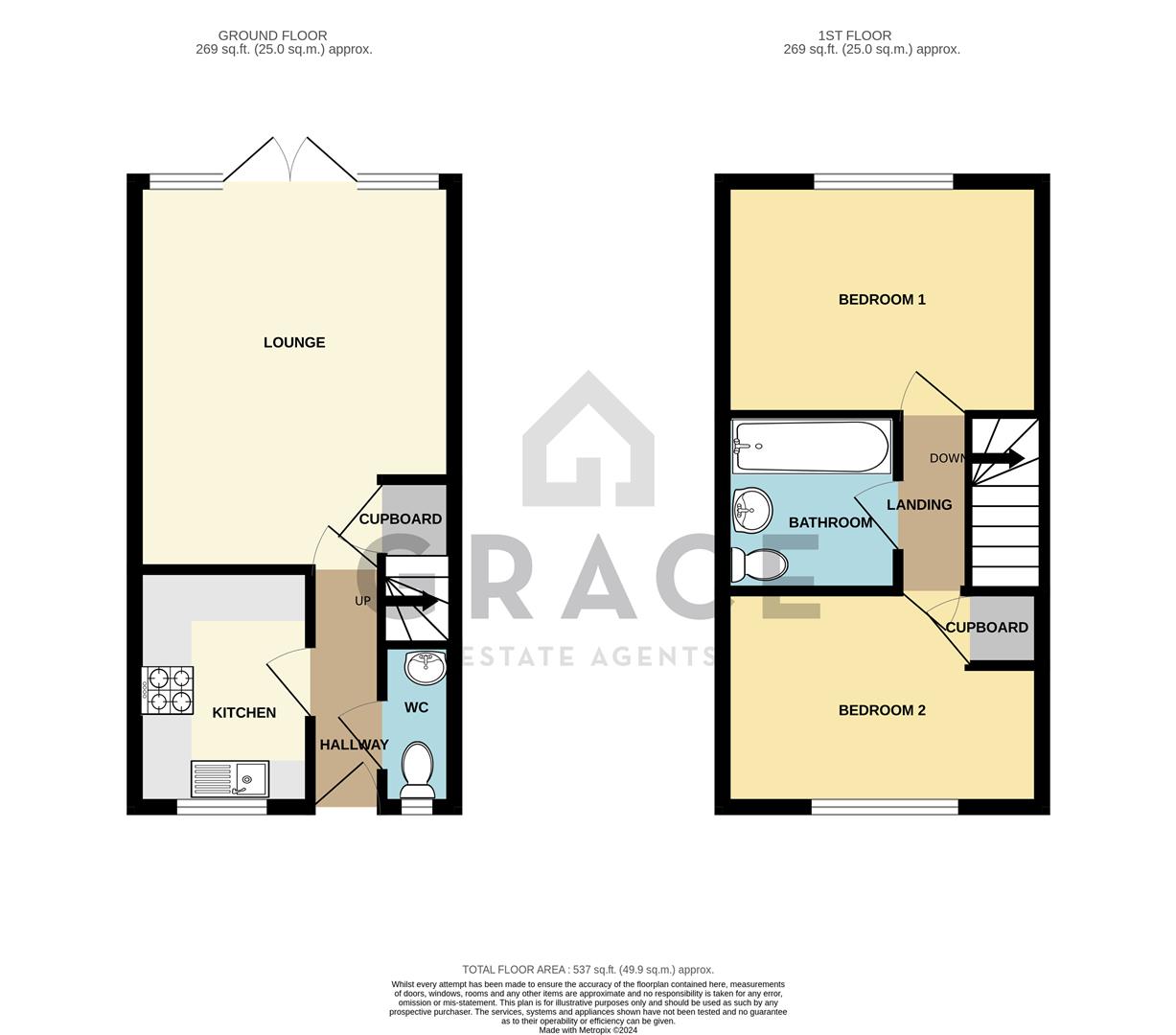Terraced house for sale in Portland Way, Great Blakenham, Ipswich IP6
Just added* Calls to this number will be recorded for quality, compliance and training purposes.
Property features
- Mid Terrace Family Home
- Two Double Bedrooms
- Modern Interior
- NHBC Warranty Remaining
- Downstairs Cloakroom
- Great Sized Enclosed Garden
- Two Allocated Parking Spaces
- Sought After Village Location
- Perfect for First Time Buyers
- Immaculate & Well-Presented
Property description
A perfect opportunity to acquire this two bedroom modern family home situated in the sought-after village of Great Blakenham.
The Property
Welcome to this charming property located on Portland Way in the picturesque village of Great Blakenham. This delightful mid-terrace house, built in 2017, offers a cosy retreat with its 2 double bedrooms, ideal for a small family or those looking for a peaceful home.
As you step inside, you are greeted by a bright reception room, perfect for entertaining guests or simply relaxing after a long day. The property boasts a modern bathroom, adding a touch of luxury to everyday living.
With a total of 646 sq ft of living space, this house provides a comfortable environment for you to make your own. Whether you're a first-time buyer or looking to downsize, this property offers a wonderful opportunity to create a warm and inviting home.
Location
The property occupies a prominent and attractive position on the Blakenham Fields development in Great Blakenham, tucked away from the main road leading into the development. Great Blakenham has a public house, a Budgens convenience store and a regular bus service. The larger village of Claydon is approximately half a mile and offers a range of shops, post office, public houses, primary and secondary schooling.
Ground Floor
Entrance Hall (3.20m x 1.02m (10'5" x 3'4"))
Good sized entrance hall with grey wood effect flooring and doors leading to:
Cloakroom (1.65m x 0.94m (5'4" x 3'1"))
Comprising low level WC with concealed cistern, pedestal sink with tiled splashback, window to front aspect and Herringbone wood effect flooring.
Kitchen (3.45m x 1.65m (11'3" x 5'4"))
A modern fitted kitchen with a range of cream wall and base units with wood effect work surface featuring integrated single oven, gas hob with stainless steel splashback and extractor cooker hood, integrated stainless steel sink with chrome mixer tap, integral fridge freezer and washing machine. Window to front aspect and wood effect flooring.
Living Room/Diner (4.32m x 3.78m (14'2" x 12'4"))
Light and airy lounge diner with French doors and picture windows leading out to the rear garden. Benefitting from a storage cupboard under the stairs and modern decor, the lounge provides a peaceful surrounding.
First Floor
Bedroom One (3.84m x 2.90m (12'7" x 9'6"))
Situated to the rear of the property, a great size double bedroom with window overlooking the garden and carpeted throughout.
Bedroom Two (3.81m x 2.67m (12'5" x 8'9"))
Further double bedroom overlooking the front aspect with additional storage cupboard space above the stairs. Carpet throughout and window to the front.
Family Bathroom (1.91m x 1.68m (6'3" x 5'6"))
Three piece bathroom suite comprising low level WC with concealed cistern, pedestal wash hand basin and panelled bath with overhead mixer shower and glass shower screen. Grey tiled splashback and grey wood effect flooring.
Outside
Enclosed rear garden with patio abutting the property and a pathway leading to the shed at the rear and gate providing side access. The garden is mainly laid to lawn and provides a blank canvas for a new owner to mark their stamp on. Outside tap and light present.
To the front of the property there is a small shingled area with a concrete path leading to the front door. Two allocated parking spaces are located to the front of the property.
Property info
46Portlandwaygreatblakenham-High.Jpg View original

For more information about this property, please contact
Grace Estate Agents, IP1 on +44 1473 679198 * (local rate)
Disclaimer
Property descriptions and related information displayed on this page, with the exclusion of Running Costs data, are marketing materials provided by Grace Estate Agents, and do not constitute property particulars. Please contact Grace Estate Agents for full details and further information. The Running Costs data displayed on this page are provided by PrimeLocation to give an indication of potential running costs based on various data sources. PrimeLocation does not warrant or accept any responsibility for the accuracy or completeness of the property descriptions, related information or Running Costs data provided here.





























.png)
