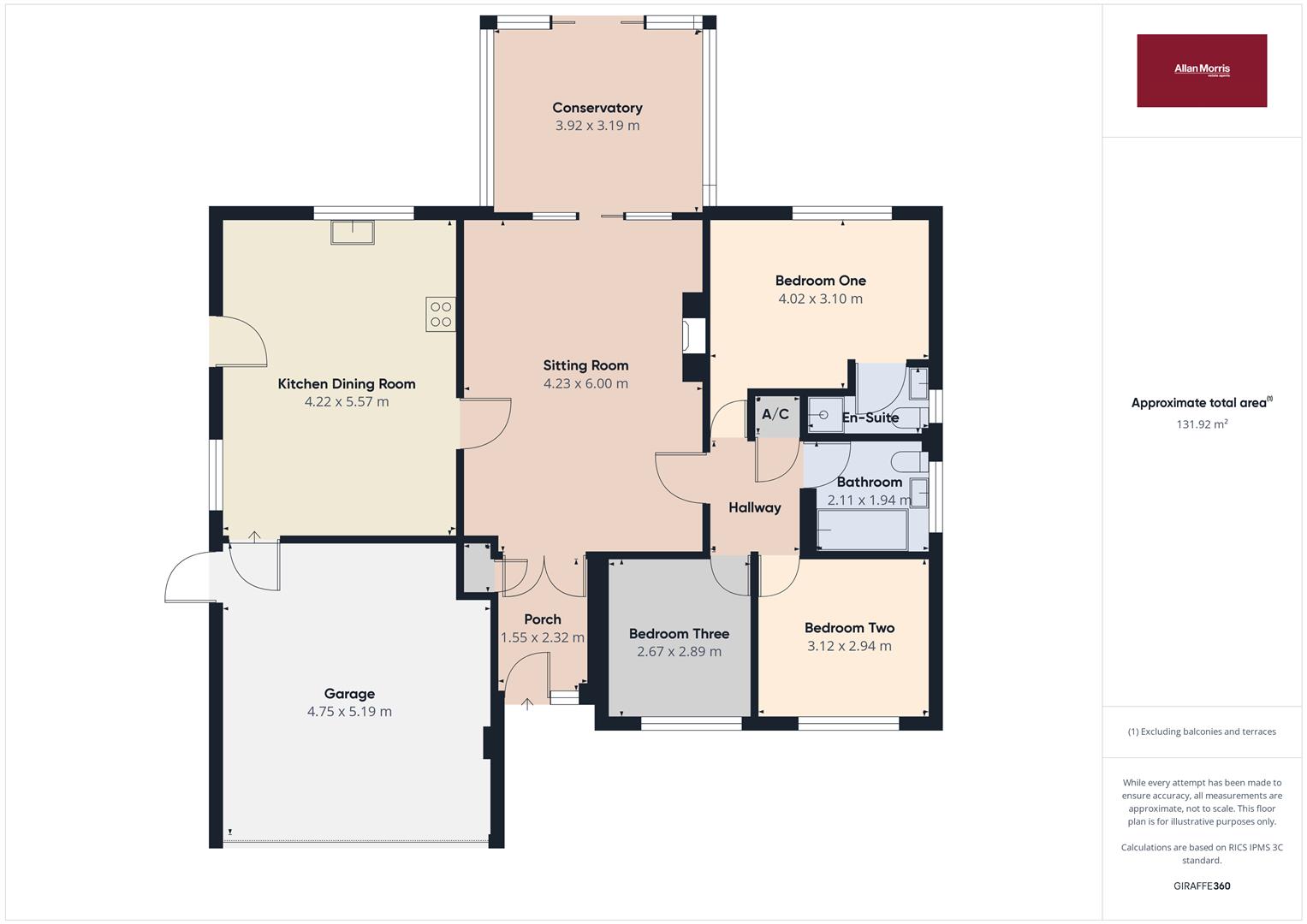Detached bungalow for sale in Huntingdon, Cradley, Malvern WR13
* Calls to this number will be recorded for quality, compliance and training purposes.
Property features
- Detached bungalow
- Three bedrooms
- Large sitting room
- Dining kitchen
- Conservatory
- En-suite shower room
- Attractive gardens
- Double garage and off road parking
- No onward chain
- EPC rating: C
Property description
An immaculately presented and well-maintained detached bungalow. Wychwood is found in a quiet residential location within the village of Cradley which is a short drive from the services and transport connections at Malvern or Ledbury. The accommodation comprises:- reception porch, sitting room with conservatory, large kitchen dining room, three bedrooms, master with en-suite shower room, plus additional bathroom, double garage and driveway parking, mature and enclosed rear garden with a view of the Malvern Hills. Situated in a cul-de-sac location and offered with no onward chain, we highly recommend an early viewing.
Porch (2.32m x 1.55m (7'7" x 5'1"))
Double-glazed front door with adjacent opaque double glazed window, radiator, built-in cloaks cupboards, glazed doors to:
Sitting Room (6.00m x 4.23m (19'8" x 13'10"))
Rear aspect uPVC double-glazed door and windows to conservatory, marble fireplace with Living Flame gas fire, two double radiators, TV aerial lead, glazed doors to inner hall and kitchen.
Conservatory (3.92m x 3.19m (12'10" x 10'5"))
UPVC double-glazed with dwarf walls, double glazed roof with fitted blinds, tiled floor, French doors to garden.
Kitchen Dining Room (5.57m x 4.22m (18'3" x 13'10"))
Rear and side aspect double glazed windows, wood effect floor, two double radiators, double-glazed door to garden. Fitted kitchen units include one and a half bowl single drainer sink unit with mixer tap, built-in dishwasher, built-in fridge, built-in washing machine, built-in four ring gas hob with filter hood over and double oven and grill under. Door out to garage.
Inner Hallway
From the lounge, radiator, door to airing cupboard with shelving and radiator, doors to:
Bedroom One (3.10m x 4.02m (10'2" x 13'2"))
Rear aspect double-glazed window, radiator under, TV aerial point, door to:
En-Suite Shower Room
With side aspect-double glazed window, tiled walls and floor, heated towel rail, pedestal wash basin, low level WC, built-in shower cubicle with thermostatic shower, shaving point.
Bedroom Two (3.12m x 2.94m (10'2" x 9'7" ))
Front aspect double-glazed window, radiator.
Bedroom Three (2.89m x 2.67m (9'5" x 8'9"))
Front aspect double-glazed window, radiator under, built-in wardrobes with shelving and hanging to two walls.
Bathroom (2.11m x 1.94m (6'11" x 6'4"))
Side aspect opaque double-glazed window, radiator, tiled floor, p-shaped bath with thermostatic shower over, heated towel rail, pedestal wash basin, low level WC, radiator, shaving point.
Double Garage (5.19m x 4.75m (17'0" x 15'7"))
Double electric up and over door, venting for tumble dryer, wall-mounted Glow Worm gas central heating boiler, wall-mounted shelving, opaque double-glazed door to garden.
Outside And Gardens
At the front of the bungalow is an open garden with lawn and shrubs, double width parking and wide steps to front door. At the rear there is a block paved patio around the property with an outside tap. Access at one side with gate to the front. The garden is mainly lawned with mature flower and shrub borders and established specimen trees. From the rear is a view of the Malvern Hills.
Directions
From Malvern, proceed along Worcester Road and take the second left into North Malvern Road and first right into Cowleigh Road. Follow the road along until reaching the t-junction with the A4103 Hereford/Worcester Road, head left towards Hereford proceed through Storridge, pass the Red Lion on the left and take next turn left for Cradley. Take the first left into Chapel Lane and right into Huntingdon, and then second right into the cul-de-sac of six bungalows, where the property can be found on the left. For more details or to book a viewing, please call the Malvern office on .
Location
Wychwood is situated in the village of Cradley and is just under a mile from the main Worcester/Hereford Road. It is therefore well placed for easy commuting distance of Bromyard, Ledbury and the cities of Hereford and Worcester. The village of Cradley offers a village hall, general store, highly regarded primary school and doctor's surgery.
Additional Information
Tenure: We understand the property to be Freehold but this point should be confirmed by your solicitor.
Fixtures and fittings: Only those items referred to in these particulars are included in the sale price. Other items, such as carpets and curtains, may be available by separate arrangement
services: Mains gas, mains electricity, water and drainage are connected. Please note that we have not tested any services or appliances and their inclusion in these particulars should not be taken as a warranty.
Outgoings: Local Council: Malvern Hills District Council ; at the time of marketing the Council Tax Band is: E
energy performance ratings: Current: C72 Potential: B85
Asking Price
£475,000
Property info
Cam02541G0-Pr0246-Build01-Floor00.Png View original

For more information about this property, please contact
Allan Morris Malvern, Sales & Lettings, WR14 on +44 1684 321766 * (local rate)
Disclaimer
Property descriptions and related information displayed on this page, with the exclusion of Running Costs data, are marketing materials provided by Allan Morris Malvern, Sales & Lettings, and do not constitute property particulars. Please contact Allan Morris Malvern, Sales & Lettings for full details and further information. The Running Costs data displayed on this page are provided by PrimeLocation to give an indication of potential running costs based on various data sources. PrimeLocation does not warrant or accept any responsibility for the accuracy or completeness of the property descriptions, related information or Running Costs data provided here.

































.png)