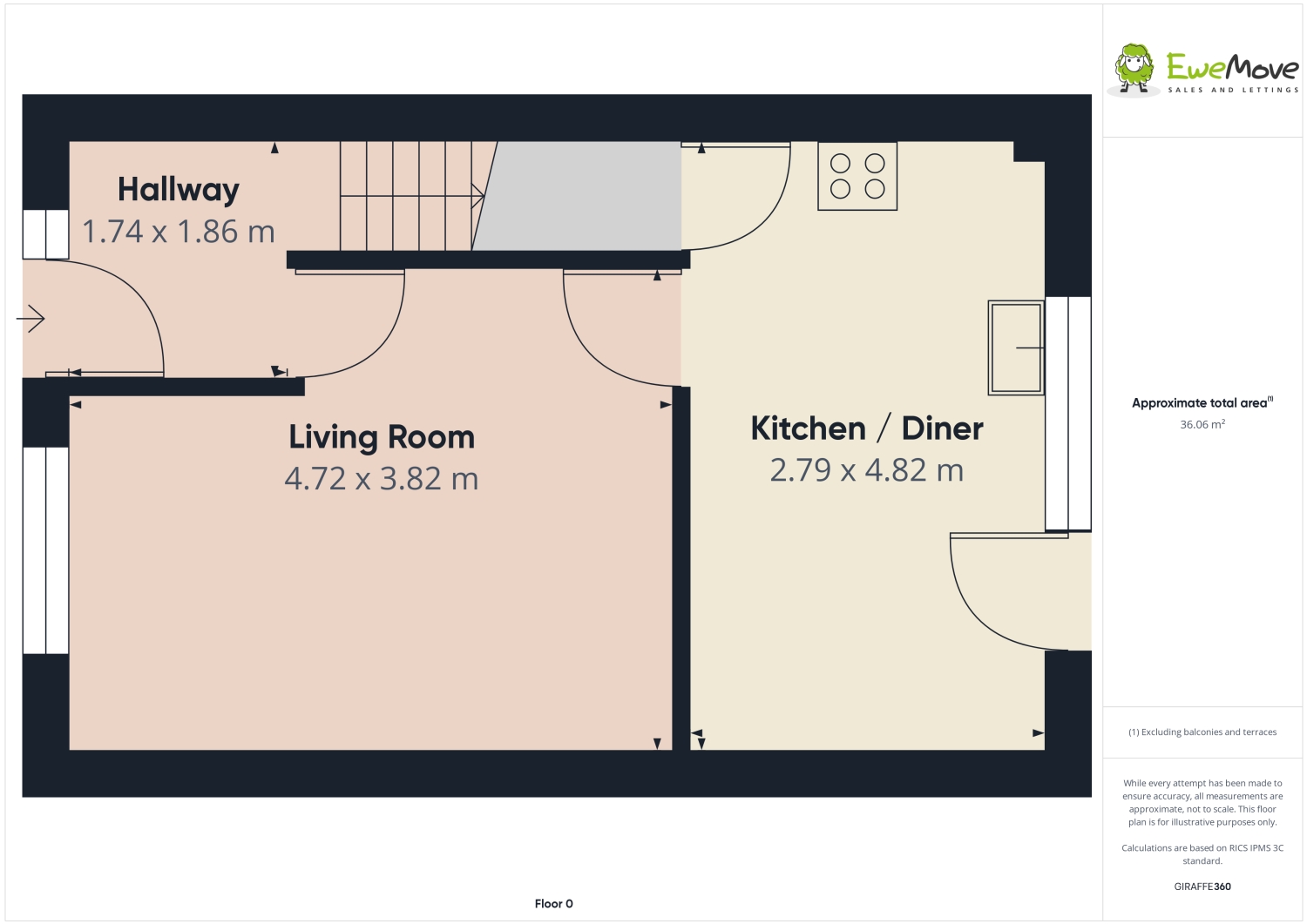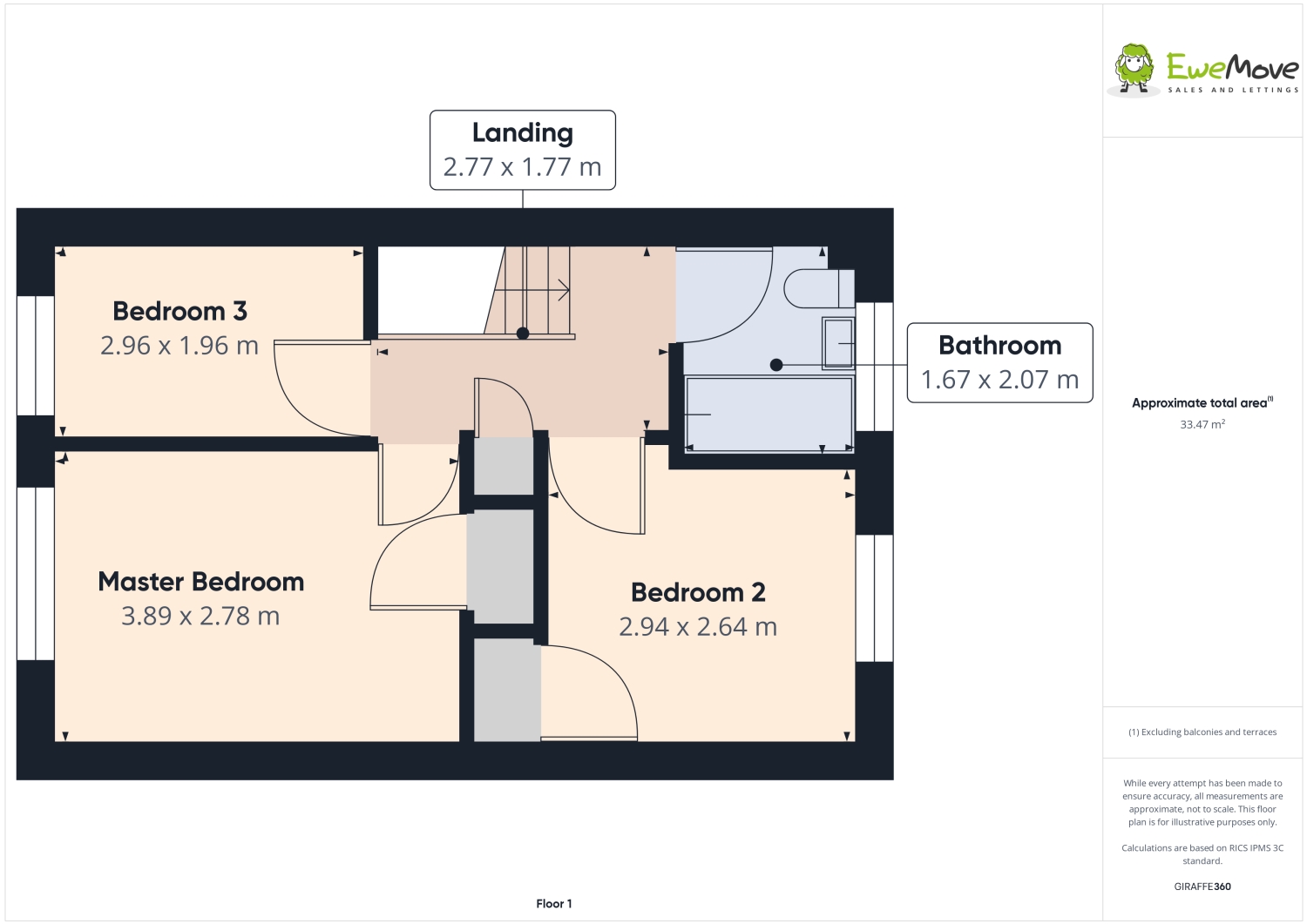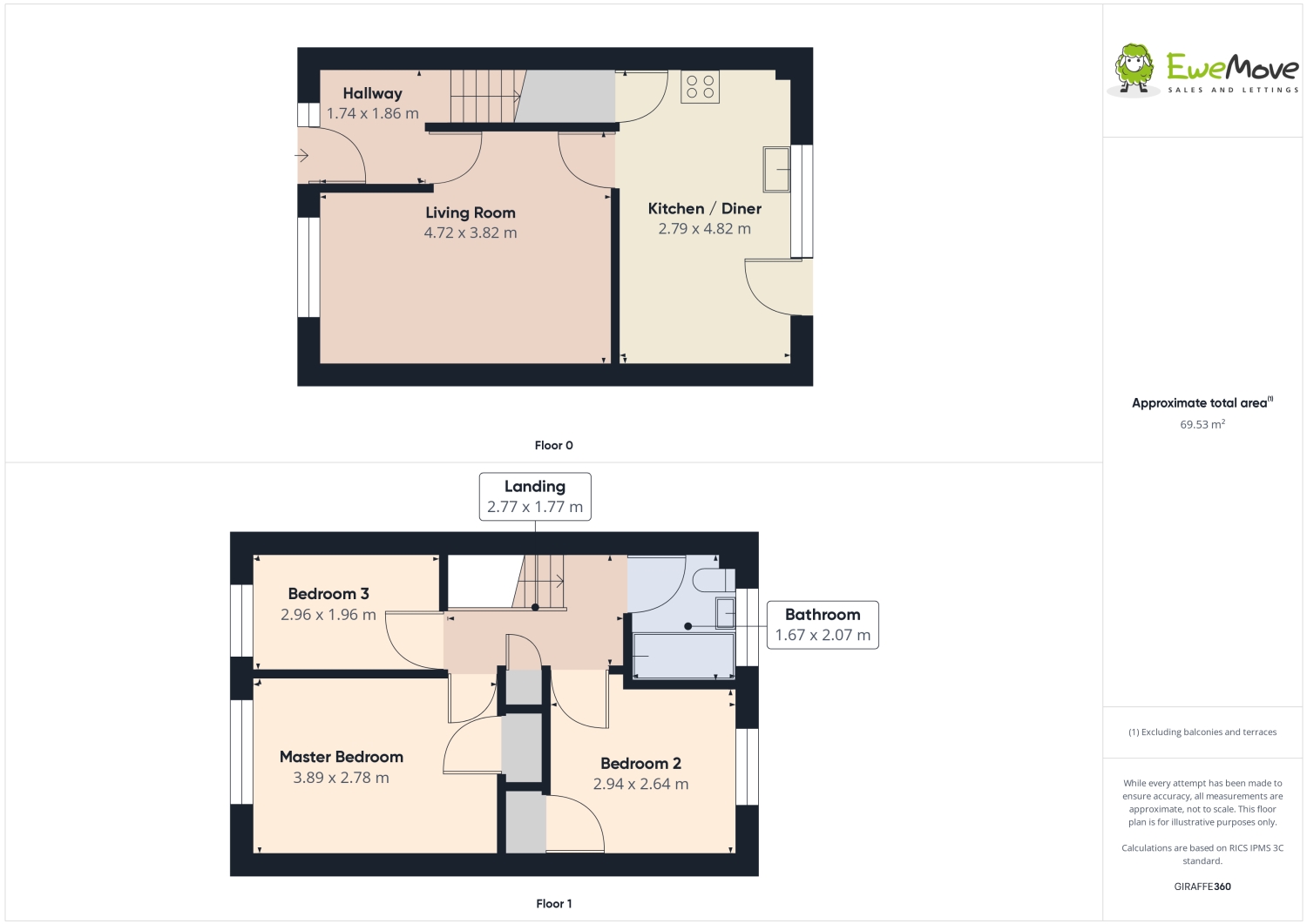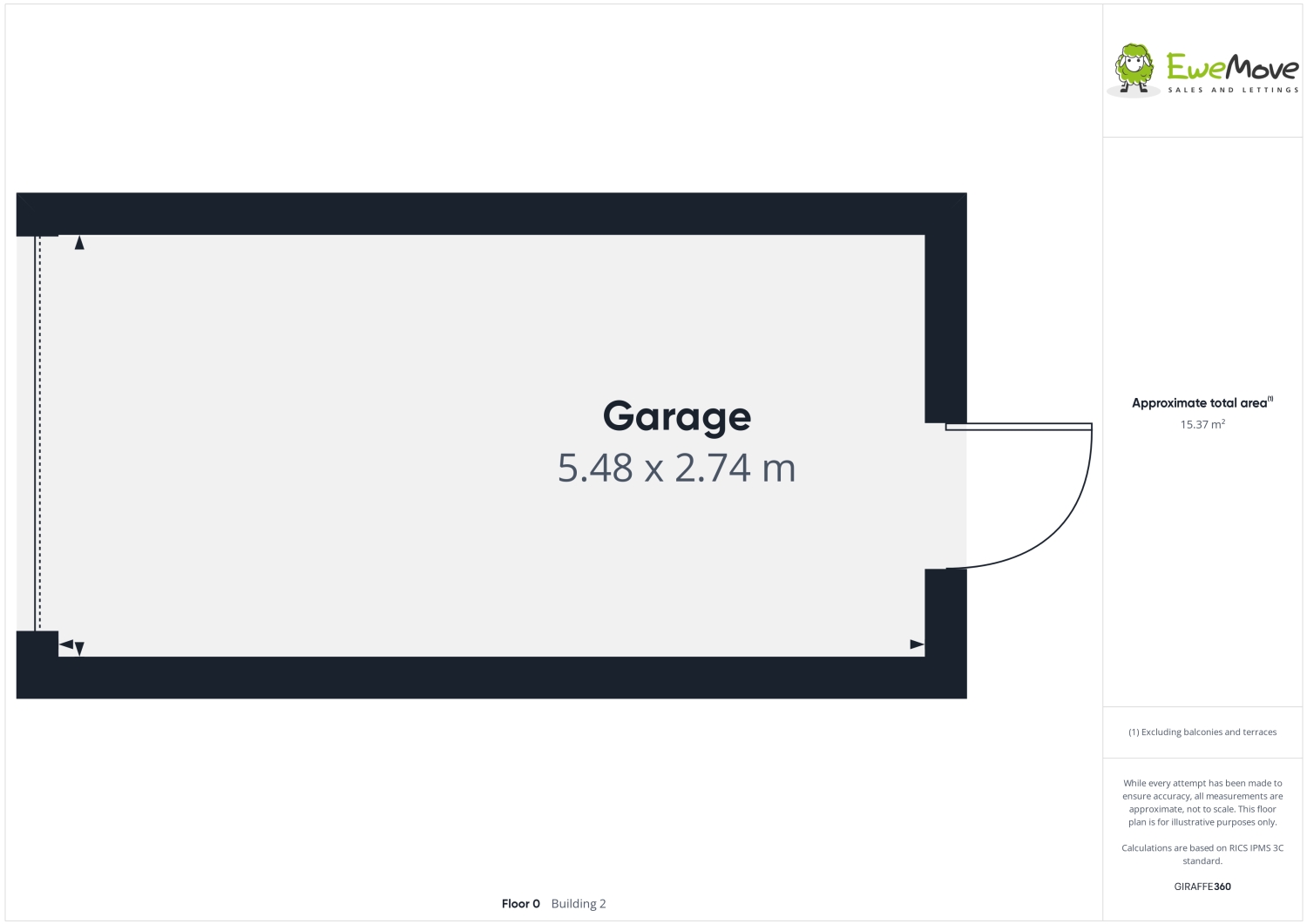Terraced house for sale in Barley Rise, Strensall, York, North Yorkshire YO32
* Calls to this number will be recorded for quality, compliance and training purposes.
Property features
- Three bedrooms
- Garage
- Off street parking
- Kitchen / Diner
- South facing garden
Property description
Nestled in the sought-after village of Strensall, Barley Rise offers easy access to local schools and village amenities. This delightful three-bedroom mid-terrace home with garage, and south facing garden is ideal for families.
The property comprises an entrance hall with room to store coats and shoes, a welcoming living room with wall lights and lots of natural light flooding in from the front facing window. The kitchen is equipped with fitted wall and base units, a gas hob, an oven, plumbing for a washing machine, a radiator, and an understairs cupboard for additional storage. A rear door leads out to the garden.
The first floor landing leads to three well-proportioned bedrooms and a fully tiled family bathroom and access to the loft.
The master bedroom includes a built-in cupboard for clothes and shoe storage and a window facing the front of the property. A second double bedroom sits to the rear of the property and finally a single bedroom features a window facing out to the front.
The family bathroom is fully tiled and includes a bath with shower over, sink, WC and heated towel rail.
Externally, the front of the property includes an enclosed, paved area with planted shrubs, along with a separate garage and driveway for convenient parking. The private rear garden is planted with mature trees and shrubs, a paved patio seating area.
With UPVC double glazing and gas central heating throughout, this well-positioned family home is sure to appeal to a wide range of buyers.
Hallway
1.74m x 1.86m - 5'9” x 6'1”
Living Room
4.72m x 2.82m - 15'6” x 9'3”
Kitchen Diner
2.79m x 4.82m - 9'2” x 15'10”
Landing
2.77m x 1.77m - 9'1” x 5'10”
Master Bedroom
3.89m x 2.78m - 12'9” x 9'1”
Bedroom 2
2.94m x 2.64m - 9'8” x 8'8”
Bedroom 3
2.96m x 1.96m - 9'9” x 6'5”
Bathroom
1.67m x 2.07m - 5'6” x 6'9”
Property info
Cam03162G0-Pr0142-Build01-Floor00 View original

Cam03162G0-Pr0142-Build01-Floor01 View original

Cam03162G0-Pr0142-Build01 View original

Cam03162G0-Pr0142-Build02-Floor00 View original

For more information about this property, please contact
EweMove Sales & Lettings - York, YO26 on +44 1904 595600 * (local rate)
Disclaimer
Property descriptions and related information displayed on this page, with the exclusion of Running Costs data, are marketing materials provided by EweMove Sales & Lettings - York, and do not constitute property particulars. Please contact EweMove Sales & Lettings - York for full details and further information. The Running Costs data displayed on this page are provided by PrimeLocation to give an indication of potential running costs based on various data sources. PrimeLocation does not warrant or accept any responsibility for the accuracy or completeness of the property descriptions, related information or Running Costs data provided here.






























.png)
