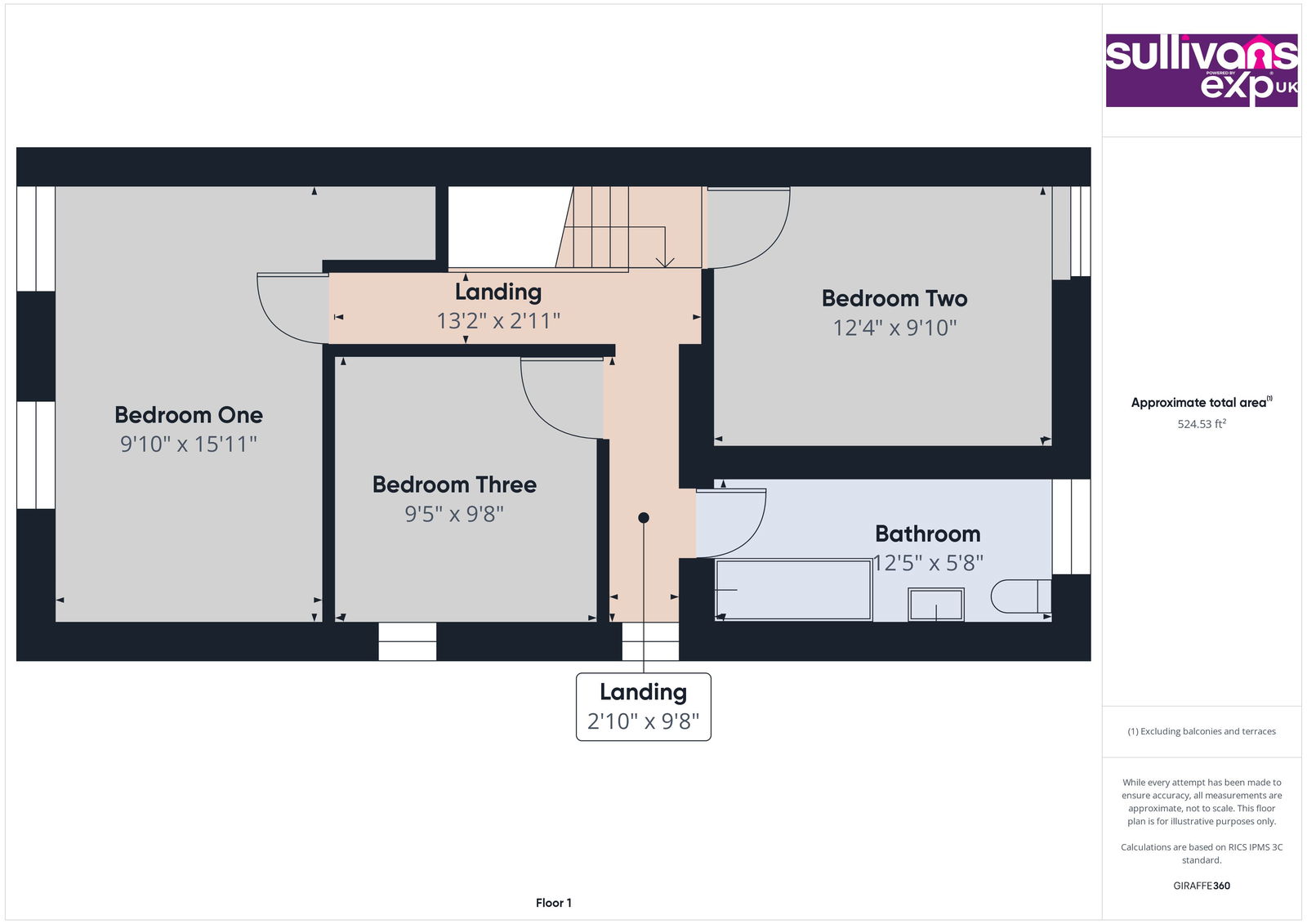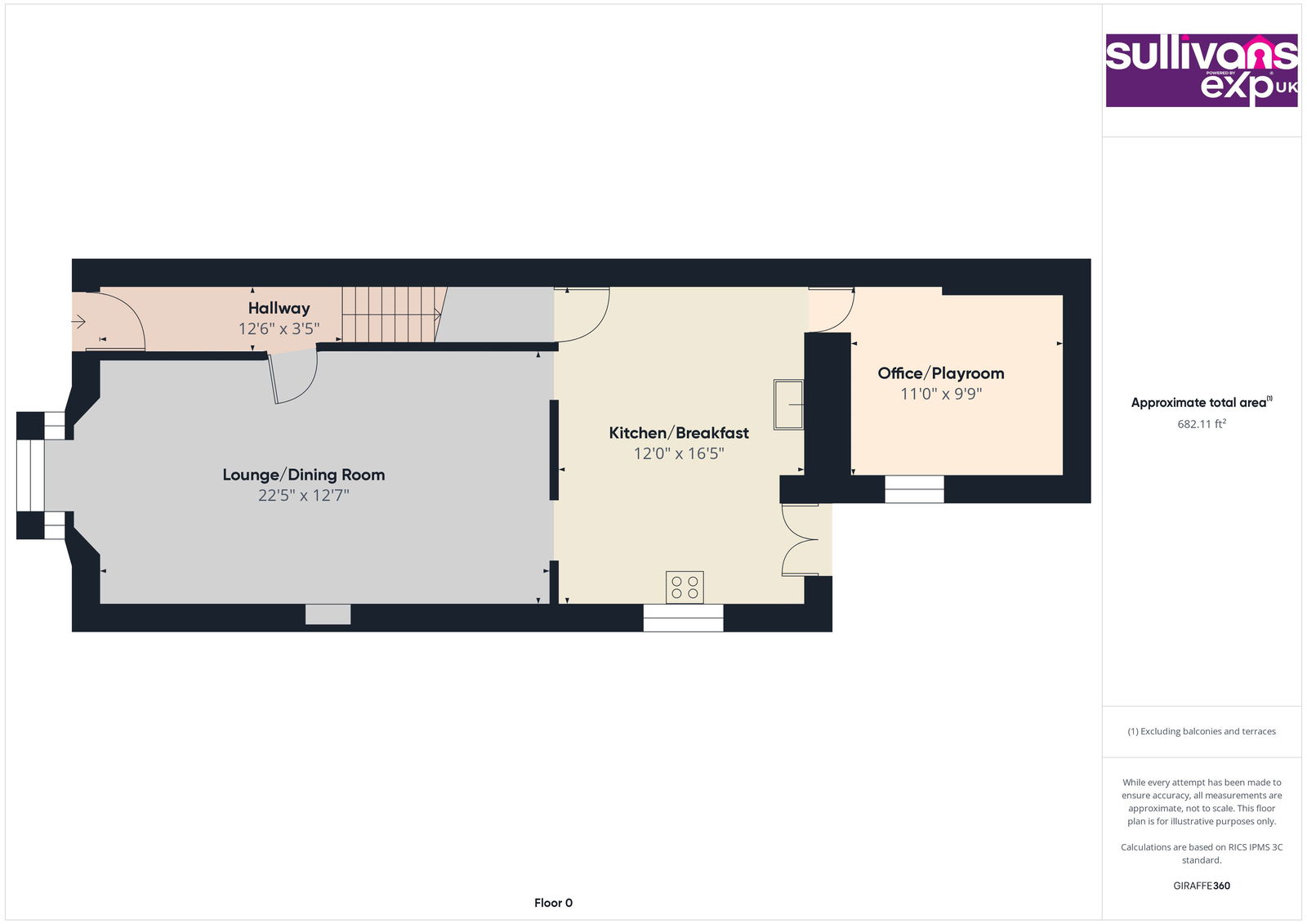End terrace house for sale in Coombes Road, Skewen, Neath SA10
* Calls to this number will be recorded for quality, compliance and training purposes.
Property features
- Three Double Bedrooms
- Lounge/Dining Room Plus Office
- Modern Kitchen/Breakfast Room
- First Floor Bathroom
- Enclosed Garden
- Rear Access To Garage
- 2 Parking Permits
- No Onward Chain
Property description
360 tour available. Modernised traditional stone fronted end terrace home within walking distance to Skewen Village, bus stops, Coedffranc School, Skewen Park and Tennant Park. Three bedrooms with bathroom to the first floor, lounge/dining room, modern fitted kitchen/breakfast room and playroom/office to the ground floor. Upvc double glazed throughout with Sash windows to the front and gas combination heating. Residents parking permits available for two vehicles. Freehold. No onward chain. Ideal first time buy or family home. Viewing highly recommended.
Ground floor
Entrance Hallway
Upvc double glazed door to front. Laminate flooring. Radiator. Stairs to first floor.
Lounge/Dining Room 22'5 x 12'7
Upvc double glazed Sash Bay window to front. Two radiators. Laminate flooring. Feature alcoves with storage cupboards.
Kitchen/Breakfast Room 16'5 x 12'0
Modern fitted kitchen with a range of light grey 'shaker' style wall and base units incorporating ceramic one and a half bowl sink unit. Built-in eye level stainless steel double oven with built-in microwave above. Ceramic hob with stainless steel extractor chimney over. Plumbed for washing machine. Central island with base units under. Spot lighting over cooking area and Upvc double glazed window to side. Radiator. Upvc double glazed French doors to rear.
Playroom/Office 11'0 x 9'9
Upvc double glazed window to side. Wall mounted gas combination boiler. Radiator.
First floor
Landing
Upvc double glazed window to side. Loft access. The attic has two Skylight windows and offers further potential.
Bedroom One 15'11 x 9'10
Two Upvc double glazed Sash windows to front. Radiator. Recessed area.
Bedroom Two 12'4 x 9'10
Upvc double glazed window to rear. Radiator.
Bedroom Three 9'8 x 9'5
Upvc double glazed window to side. Radiator.
Bathroom 12'5 x 5'8
Modern white three piece suite comprising low level wc, vanity wash hand basin unit and bath with plumbed in shower over and modesty screen. Splash back tiling to wet areas. Laminate flooring. Radiator. Upvc double glazed frosted window to rear.
External
Front forecourt. Side lane access to a pedestrian gate leading to garden. Low maintenance enclosed garden with paving and chipping stones. Workshop to rear benefits from power and lighting. Residents parking permits available to the front for two vehicles.
General information
Tenure: Freehold
Council Tax: Band
EPC: New awaited
There is no onward chain with this property. Viewings strictly by appointment via Sullivans Estate Agents
Property info
For more information about this property, please contact
Sullivans, SA7 on +44 1792 925842 * (local rate)
Disclaimer
Property descriptions and related information displayed on this page, with the exclusion of Running Costs data, are marketing materials provided by Sullivans, and do not constitute property particulars. Please contact Sullivans for full details and further information. The Running Costs data displayed on this page are provided by PrimeLocation to give an indication of potential running costs based on various data sources. PrimeLocation does not warrant or accept any responsibility for the accuracy or completeness of the property descriptions, related information or Running Costs data provided here.





























.png)