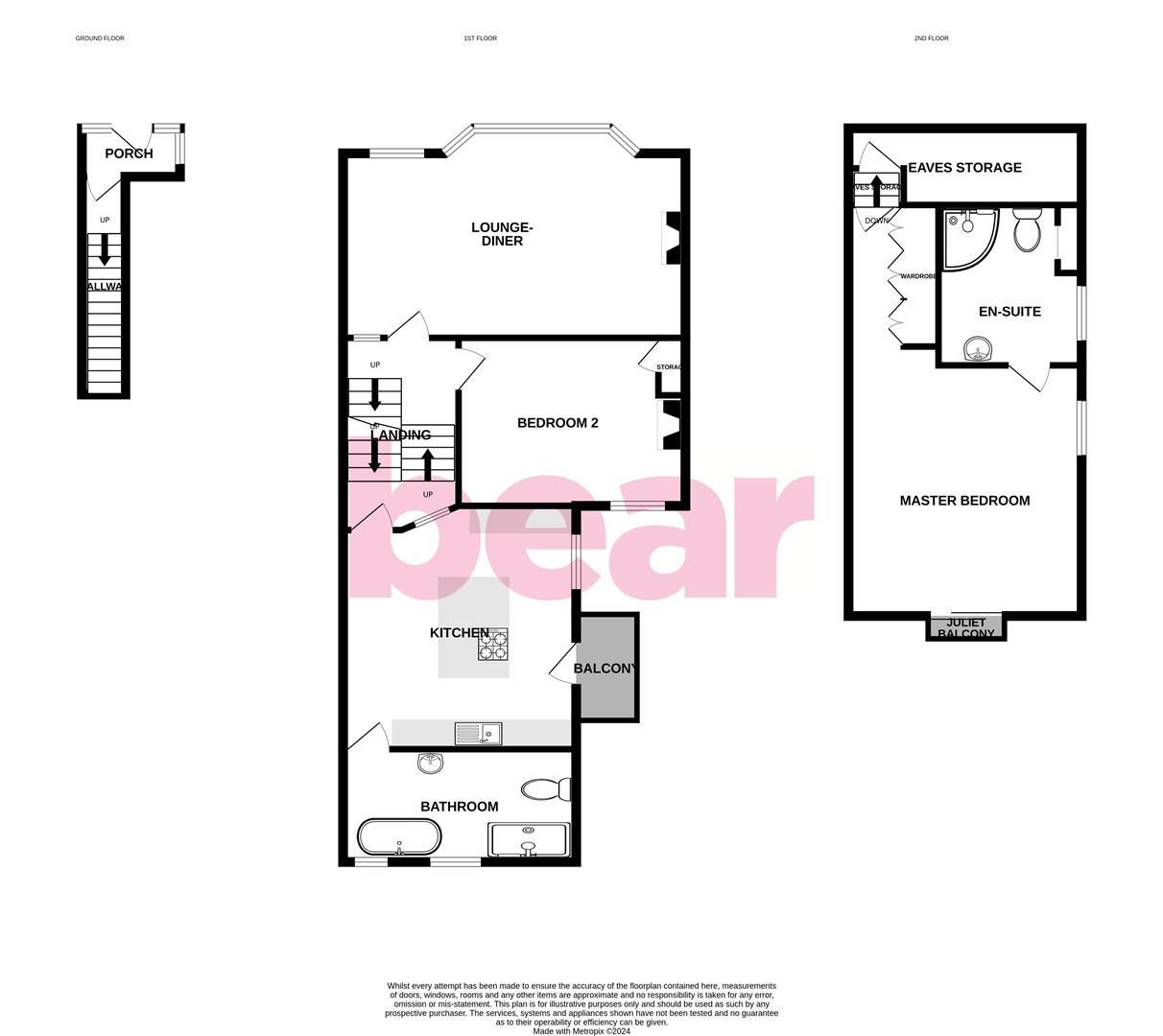Maisonette for sale in Westcliff Avenue, Westcliff-On-Sea SS0
Just added* Calls to this number will be recorded for quality, compliance and training purposes.
Property features
- Share of freehold
- Seafront location
- Short walk to Westcliff Station
- Hugely characterful throughout
- Lovingly renovated
- Large rooms over first and second floors
- Two balconies, one with sea glimpses
- Ample storage throughout
- Four-piece bathroom plus en-suite to master
- Impressive master suite
Property description
* £325,000 - £350,000 Guide Price * share of freehold * seafront location * short walk to westcliff station * two balconies with sea glimpses * lovingly renovated interiors * two large bedrooms with two bathrooms * first and second floor maisonette * This incredibly roomy split level maisonette offers unrivaled space with two large double bedrooms, two bathrooms, a stylish kitchen-breakfast room with access to a private balcony, vast bay-fronted lounge-diner, ample storage throughout and a master suite complete with sea views from the top floor. The property is offered with a share of the freehold and is positioned close to the seafront, Cliffs Pavilion (making it perfect for air bnb), amenities and bus links and a short walk to Westcliff Station for commuters. For schooling, Barons Court, Milton Hall Primary and Belfairs Academy are all within the catchment, while the prestigious grammar schools of the borough are only a short drive away. The huge amount of character and original features on offer is enviable and an internal viewing is highly recommended!
Frontage
Front garden with garden wall, planting, paved pathway leading to an overhanging front porch with wall tiling and an original stained glass front door and sidelights.
Communal Porch
Original coving, ceiling rose, stained glass fanlight window for natural lighting, reeded fanlight window over private front door, skirting, floor tiling.
Private Entrance Hallway
Original coving and decorative archway, dado rail, skirting, carpeted staircase rising to first floor landing, floor tiling.
First Floor Landing
Split landing with two leadlight feature windows (one through to the front reception room and the other through to the kitchen-breakfast room), traditionally styled column radiator as well as a secondary radiator, fanlight windows over doorways, carpeted staircase rising to second floor master bedroom with hidden eaves storage cupboard on top floor, ceiling rose, skirting, carpet.
Lounge-Diner (6.13m × 4.70m (20'1" × 15'5" ))
Bay-window and secondary window both to front aspect, ceiling rose, coving, picture rail, beautifully ornate feature fireplace with stone surround and granite hearth, dado rail, skirting, two double radiators, original wooden flooring.
Kitchen-Breakfast Room (5.01m × 4.03m (16'5" × 13'2"))
UPVC double glazed window and door to side aspect for balcony access, shaker style kitchen units both wall-mounted and base level comprising; composite undercounter sink set into quartz worktops with a routed drainer and a brass mixer tap, integrated eye-level AEG oven and microwave, integrated dishwasher, five ring burner AEG induction hob with a hidden pop-up AEG extractor fan, integrated fridge/freezer, utility cupboard with washer/dryer and space for storage and boiler, integrated wine cooler, island unit with quartz worktops and breakfast bar, traditionally styled column radiator, spotlighting, coving, skirting, wood effect laminate flooring.
Bedroom Two (4.27m × 3.80m (14'0" × 12'5" ))
UPVC double glazed window to rear aspect, original built-in wardrobe, feature fireplace, double radiator, picture rail, skirting, carpet.
Four-Piece Family Bathroom (3.60m × 1.85m (11'9" × 6'0"))
Two obscured UPVC double glazed windows to rear aspect, freestanding bath with mixer tap and shower attachment, walk-in tiled shower cubicle with inset shelving, drencher head and secondary shower attachment, traditional w/c, vanity unit with countertop wash basin and mixer tap, wall paneling, matt black towel radiator, spotlighting, extractor fan, exposed feature brickwork, tiled flooring.
Kitchen Balcony
Private balcony with wooden balustrades and fire escape route.
Master Bedroom (2nd Floor) (8.33m > 4.95m x 3.92m (27'3" > 16'2" x 12'10"))
UPVC double glazed sliding door for access to Juliet balcony as well as a UPVC double glazed side window, access to en-suite, large set of built-in wardrobes, traditionally styled column radiator, wall paneling, wall-mounted inset bookshelf, skirting, carpet.
En-Suite To Master (1.95m × 1.80m (6'4" × 5'10"))
Obscured UPVC double glazed window to side aspect, corner shower cubicle with traditional tiling and shower, pedestal wash basin with chrome taps, low-level w/c, storage space, column radiator with towel rail, spotlighting, extractor fan, partially tiled walls, tiled floor.
Property info
For more information about this property, please contact
Bear Estate Agents, SS9 on +44 1702 787574 * (local rate)
Disclaimer
Property descriptions and related information displayed on this page, with the exclusion of Running Costs data, are marketing materials provided by Bear Estate Agents, and do not constitute property particulars. Please contact Bear Estate Agents for full details and further information. The Running Costs data displayed on this page are provided by PrimeLocation to give an indication of potential running costs based on various data sources. PrimeLocation does not warrant or accept any responsibility for the accuracy or completeness of the property descriptions, related information or Running Costs data provided here.



























.png)