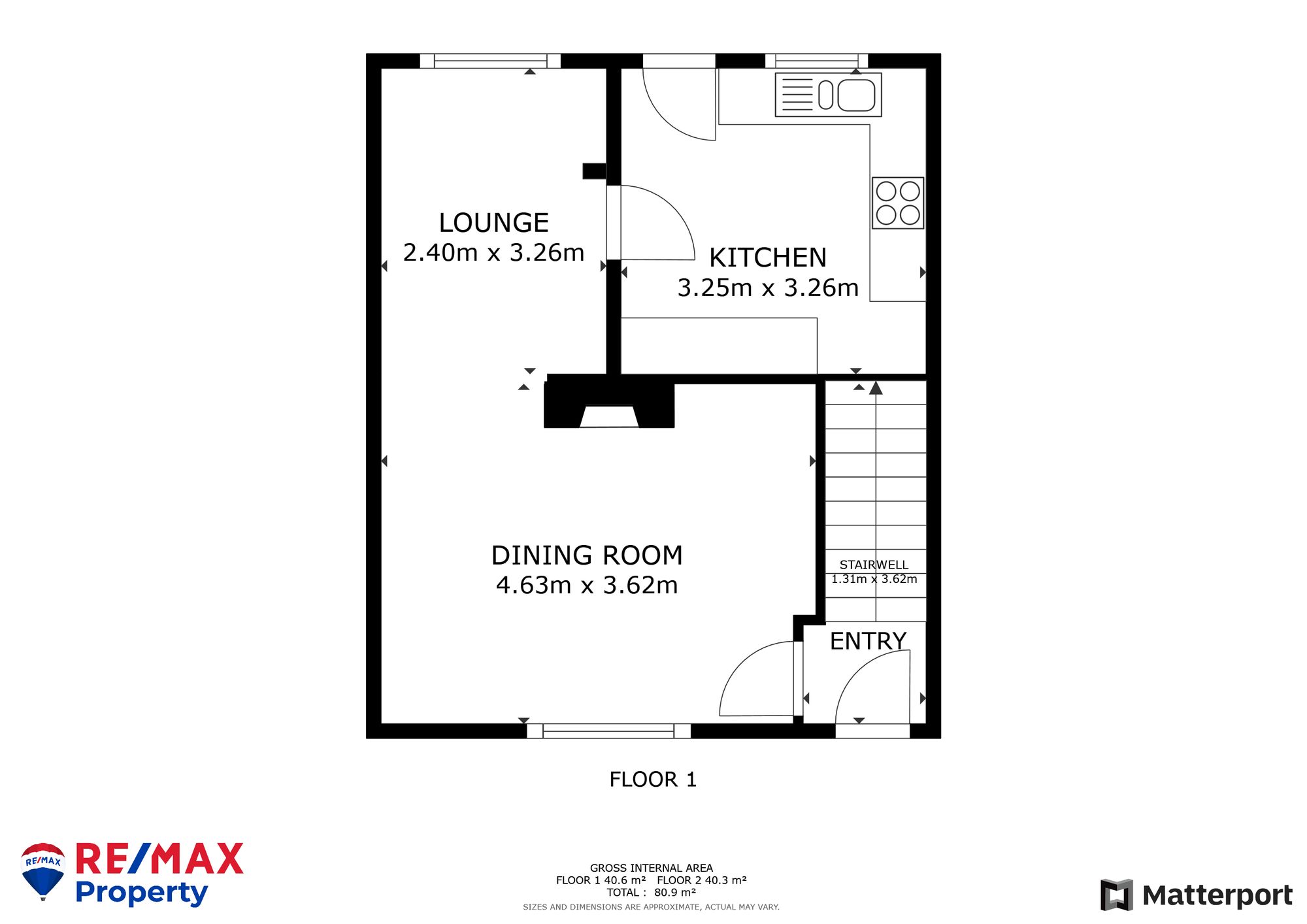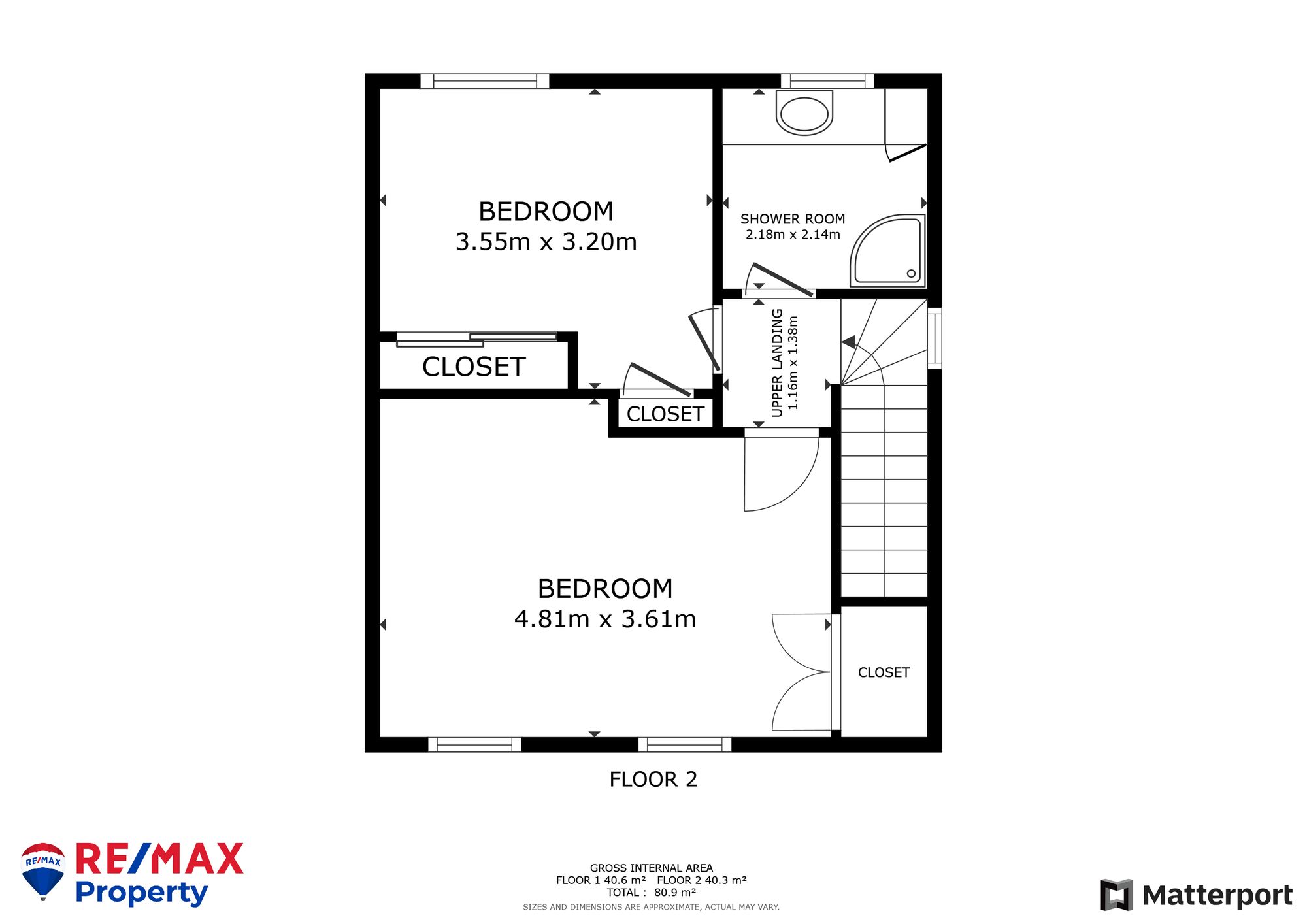End terrace house for sale in Carmuirs Drive, Camelon, Falkirk FK1
Just added* Calls to this number will be recorded for quality, compliance and training purposes.
Property features
- Derrick Mooney and re/max are delighted to bring to the market this 2 bed end terrace house.
- Front side and rear garden.
- 2 reception rooms
- Walk in condition
- 2 double bedrooms
- Solid wooden floor through lounge and dining room
Property description
Derrick Mooney and re/max are over the moon to bring to the market in Carmuirs Drive Camelon Falkirk. Comprising of: Entrance hallway, lounge, dining room, kitchen, two double bedrooms, family bathroom. This property also benefits from gas central heating, double glazing and front, side and rear gardens.
EPC Rating: D
Location
The property is within easy reach of local retail shops, schooling, and Camelon Rail Station which provides main line rail links to the cities of Stirling, Edinburgh and Glasgow.
Lounge (4.56m x 3.37m)
Spacious modern lounge decorated to a high standard in bright & fresh tones. Window overlooking the front garden.
Kitchen (3.07m x 3.04m)
The kitchen is located at the rear of the property consisting of modern wall and base units with laminate flooring, laminate worktop and splashback. Appliances include an electric hob, oven, stainless steel sink. There is also a built in cupboard along with the rear door out to the large garden.
Dining Room (3.10m x 2.39m)
Spacious dining room with a feature built in glass cabinet. Wooden flooring continuing through from the lounge complimented with bright & fresh tones. Wooden door with entry to the kitchen.
Double Bedroom (4.57m x 3.00m)
Double bedroom with the luxury of fitted wardrobes, bedside cabinets and units for essential storage. Wooden flooring and freshly painted walls with large window overlooking the front garden.
Bathroom (2.06m x 2.12m)
Stylish modern fully tiled family bathroom with shower enclosure, built in vanity units along with wash hand basin and W.C.
Double Bedroom (3.39m x 3.13m)
Bedroom 2 is also of generous proportions consisting of a fitted double mirrored wardrobe and window overlooking to the rear of the garden.
Front Garden
Enclosed walled front garden with a grassed area along with shrubbery and a tree.
Garden
Very large landscaped back garden with patio area, expansive lawn complimented with trees, plants, shrubbery and shed.
Property info
For more information about this property, please contact
Remax Property, EH54 on +44 1506 674043 * (local rate)
Disclaimer
Property descriptions and related information displayed on this page, with the exclusion of Running Costs data, are marketing materials provided by Remax Property, and do not constitute property particulars. Please contact Remax Property for full details and further information. The Running Costs data displayed on this page are provided by PrimeLocation to give an indication of potential running costs based on various data sources. PrimeLocation does not warrant or accept any responsibility for the accuracy or completeness of the property descriptions, related information or Running Costs data provided here.

















































.png)
