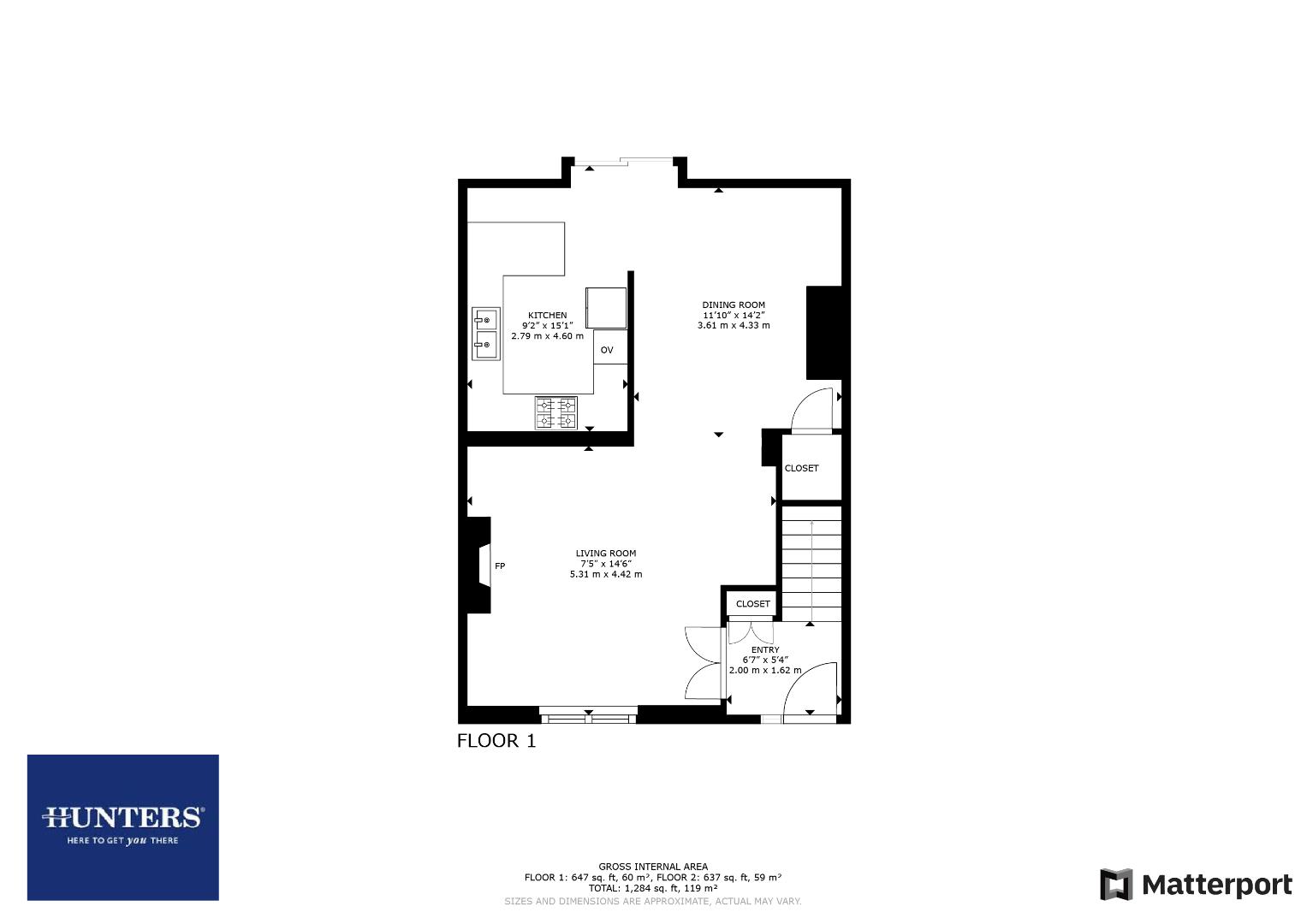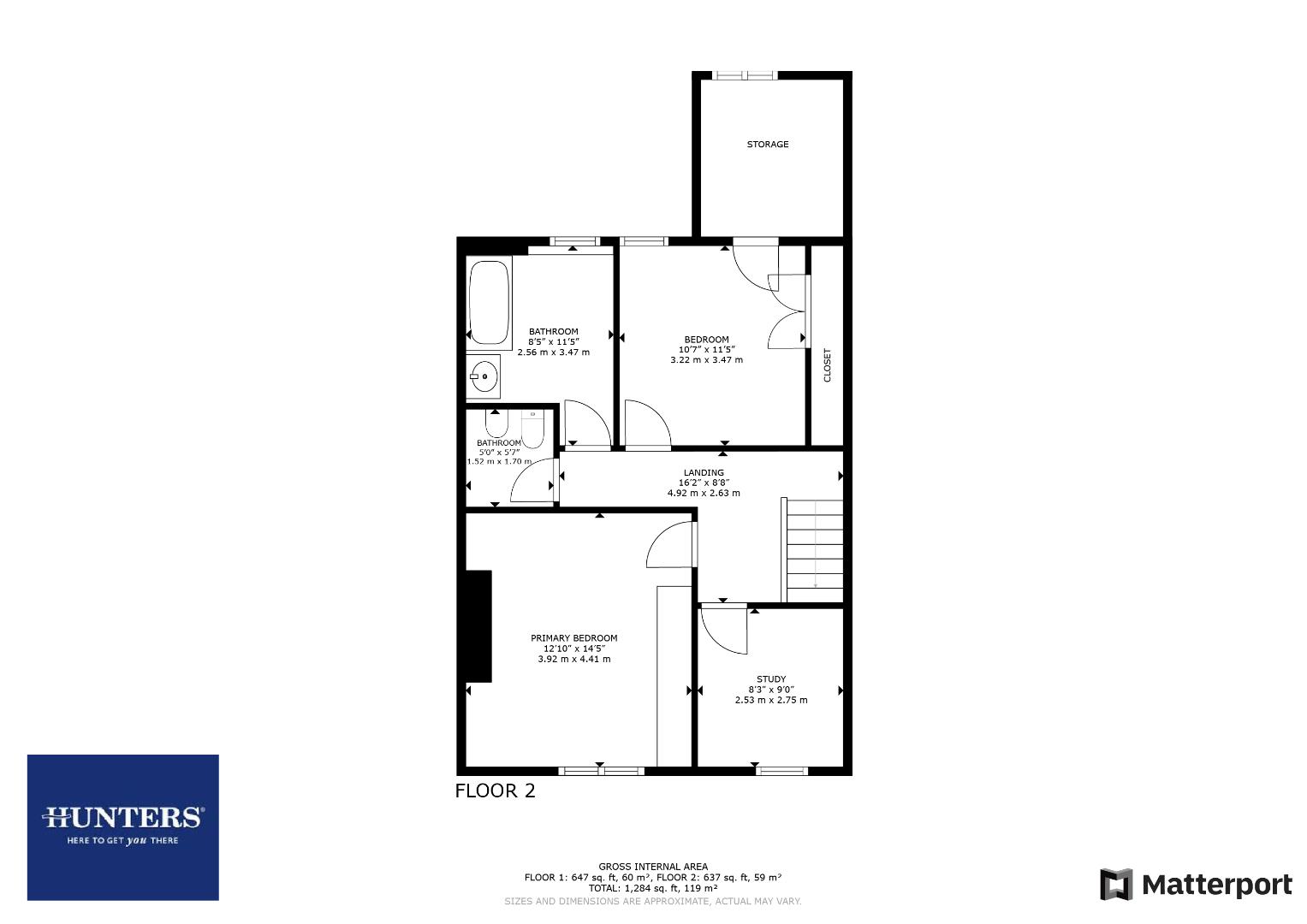Property for sale in Stanley Street, Wallsend NE28
Just added* Calls to this number will be recorded for quality, compliance and training purposes.
Property features
- Three bed terraced house
- Refurb/investment Potential
- Substantial through space to ground floor:
- Living/Dining rooms
- Breakfast kitchen
- Sliding doors to rear courtyard
- Two double bedrooms + good single
- Annex Room with potential
- In need of modernisation
- Gas central heating & double glazing.
Property description
For sale via traditional auction * guide price £105,000* bidding opens soon * fees apply
Spacious terraced house with a wealth of potential. In need of modernisation. With sizeable reception space and possibility to the ground floor: Living room; dining space; breakfast kitchen. To the first floor there are three bedrooms: Two large double, one with annex room ripe for upgrade; and a large single. Also with large bathroom and separate WC. Courtyard garden to rear. Gas central heating and double-glazing.
Note for buyers:
Traditional Online Auction Information:
Please note: This property is for sale by Traditional Online Auction. This means that exchange will occur when the online timer reaches zero (provided the seller's reserve price has been met or exceeded). The winning buyer will be legally obliged to purchase the property at their highest bid price.
Fees:
On Exchange of contracts, the buyer must pay 10% towards the purchase price of property. £2,600 of this 10% is charged immediately online, with the remainder payable by 12pm the next business day. There is an additional buyer premium of £2,400 (incl. VAT) which will be charged immediately online.
Hunters and Bamboo Auctions shall not be liable for any inaccuracies in the fees stated on this description page, in the bidding confirmation pop up or in the particulars. Buyers should check the contents of the legal pack and special conditions for accurate information on fees. Where there is a conflict between the fees stated in the particulars, the bid information box or the bidding confirmation pop up and the contents of the legal pack, the contents of the legal pack shall prevail. Stamp Duty Land Tax or Land and Buildings Transaction Tax may also apply in some circumstances.
For bidding and legal information please visit
Entrance Hallway (2.00 x 1.62 (6'6" x 5'3"))
UPVC front door opens to welcoming hallway with good-sized cloak storage cupboard, window to the front aspect and stairs to the first floor (with chair lift), as well as door through to:
Living Room (5.31 x 4.42 (17'5" x 14'6"))
With window to the front aspect; wall-mounted electric fire and through to:
Dining Space (3.61x 4.33 (11'10"x 14'2"))
With understairs storage cupboard and sliding patio doors to the rear. Open to:
Breakfast Kitchen (2.79 x 4.60 (9'1" x 15'1"))
Separated by breakfast bar, with ample wall and floor mounted units and space/fittings for appliances.
First Floor Landing (4.92 x 2.63 (16'1" x 8'7"))
Open space with access to all upper floor accommodation.
Master Bedroom (3.92 x 4.41 (12'10" x 14'5"))
Large double to the front of the property with fitted wardrobes
Second Bedroom (3.22 x 3.47 (10'6" x 11'4"))
Another double with wardrobe, having window to the rear aspect and leading to:
Annex Room
With window to the rear aspect, this room has much potential, and is currently set-up as home office.
Third Bedroom (2.53 x 2.75 (8'3" x 9'0"))
Good-sized single to the front of the property
Bathroom (2.56 x 3.47 (8'4" x 11'4"))
With opaque window to the rear of the house, this large room has panelled bath with shower over and pedestal handwash basin.
Separate Wc (1.57 x 1.7 (5'1" x 5'6"))
Partially tiled and fitted with co-ordinating low-level wc; bidet and handwash basin.
Externally
To the rear of the property is a private courtyard garden with shed, and garage gates allowing the space to be used for parking if desired.
Property info
134040.pdf View original
View Floorplan 1(Opens in a new window)
Ground Floor View original

First Floor View original

For more information about this property, please contact
Hunters - North Shields, NE28 on +44 191 244 9175 * (local rate)
Disclaimer
Property descriptions and related information displayed on this page, with the exclusion of Running Costs data, are marketing materials provided by Hunters - North Shields, and do not constitute property particulars. Please contact Hunters - North Shields for full details and further information. The Running Costs data displayed on this page are provided by PrimeLocation to give an indication of potential running costs based on various data sources. PrimeLocation does not warrant or accept any responsibility for the accuracy or completeness of the property descriptions, related information or Running Costs data provided here.


























.png)
