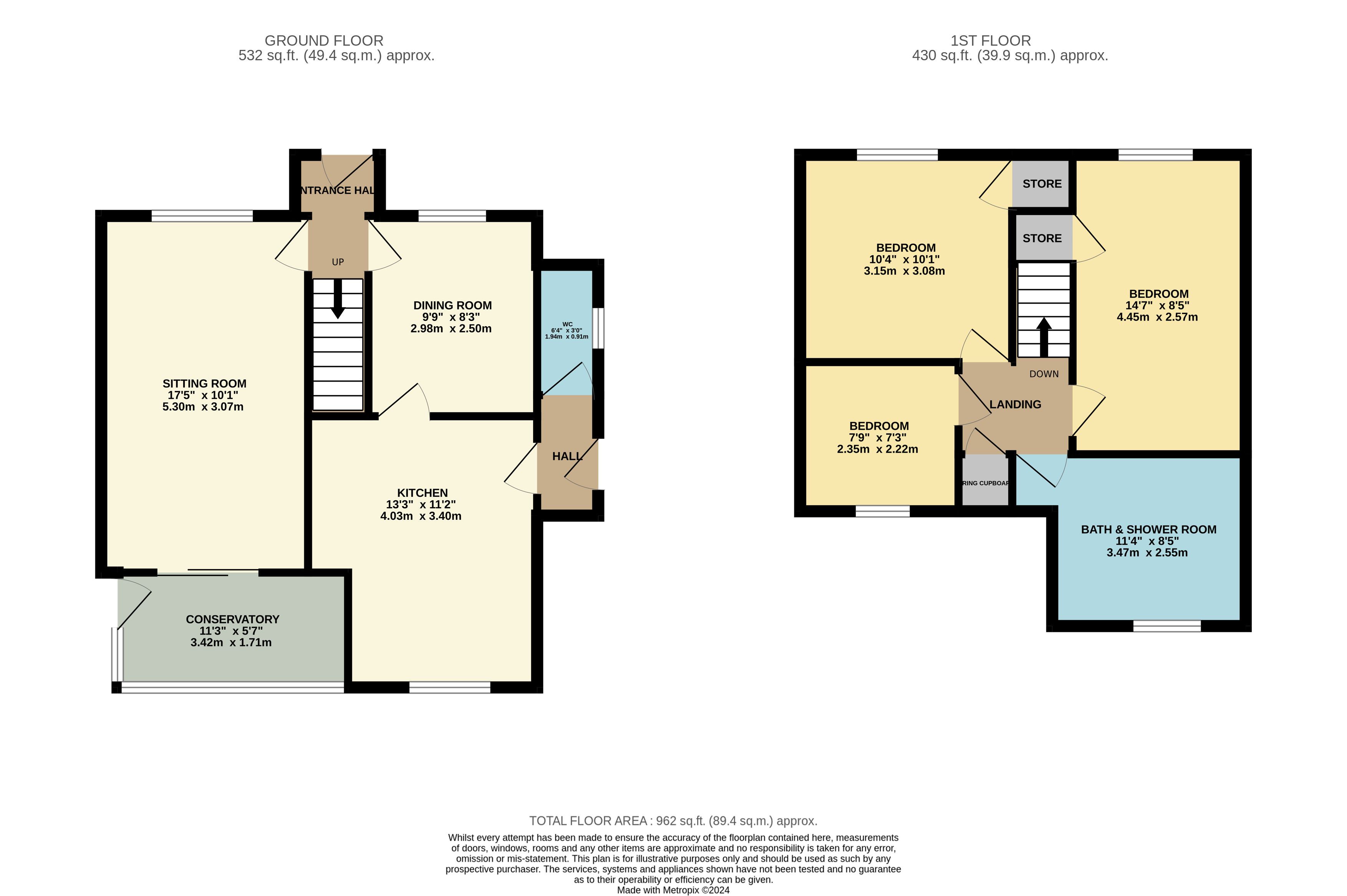Detached house for sale in Allen Hill, Matlock DE4
* Calls to this number will be recorded for quality, compliance and training purposes.
Property features
- Modern detached family home
- Sought after cul-de-sac
- Delightful southerly views at the rear
- Good garden plot
- Single garage, off street parking
- Three bedrooms, two reception rooms
- Conservatory extension
- Viewing recommended
Property description
The town centre shops and facilities lie around a quarter of a mile away, as does nearby primary schooling. Good road communications lead to the neighbouring centres of employment which include Alfreton, Bakewell and Chesterfield. The cities of Sheffield, Derby and Nottingham are all within comfortable daily commuting distance, whilst the delights of the surrounding Derbyshire Dales and Peak District countryside are also close at hand.
Accommodation
To the front of the house, a uPVC front door opens to a central hallway with doors leading off to the reception rooms.
Sitting room – 5.30m x 3.07m (17’ 5” x 10’ 1”) a dual aspect room with a protruding bay window looking across the gardens to the front and sliding patio doors (replaced in January 2024) opening to the conservatory. There is a corniced ceiling and a living coal gas fire set to a marble hearth and modern “oak” surround.
Conservatory – 3.42m x 1.71m (11’ 3” x 5’ 7”) of uPVC double glazed construction enjoying direct access to the rear gardens and a pleasant outlook beyond the neighbouring properties towards Bonsall Moor in the south west, Riber Castle in a southerly direction.
Dining room – 2.98m x 2.50m (9’ 9” x 8’ 3”) accessed off the hallway, with front aspect window and door leading to the…
Kitchen – 4.03m x 3.40m (13’ 3” x 11’ 2”) maximum, incorporating an extension to the original house with planning consent granted circa. 2011. The kitchen is fitted with a range of modern cupboards, drawers and work surfaces incorporating a 4-ring gas hob with contemporary extractor over, eye level oven and stainless steel sink unit with drainer. Concealed within a wall cupboard is the gas fired boiler which serves the central heating and hot water system. A half glazed door leads to a side hall and a…
Cloakroom – with WC and wall hung wash hand basin.
From the central hallway, stairs rise to the first floor landing which has an airing cupboard store housing the hot water cylinder.
Bedroom 1 – 4.45m 2.57m (14’ 7” x 8’ 5”) a comfortable double bedroom fitted with a range of wardrobes and drawer storage. There is access to the roof void and an additional store above the bulkhead.
Bath and shower room – 3.47m x 2.55m (11’ 4” x 8’ 5”) maximum, a generously proportioned bathroom incorporating the extension which has created ample space for a panelled bath, separate walk-in shower cubicle, WC and wash hand basin set above low level cupboards.
Bedroom 2 – 3.15m x 3.08m (10’ 4” x 10’ 1”) a second double bedroom with built-in furniture and full height storage above the bulkhead.
Bedroom 3 – 2.35m x 2.22m (7’ 9” x 7’ 3”) of single proportion enjoying a pleasant outlook beyond the neighbouring gardens and rooftops towards the wooded slopes valley which surround the town.
Outside
The house stands to a good sized plot, almost triangular in shape which includes a broad frontage which sets the house back from the roadside, and which is planted with an array of attractive low growing shrubs. The rear gardens being pleasantly landscaped and are maintained including a shale sitting area, small lawn and broad borders planted with a variety of shrubs and perennials. To the side, the garden extends to a utility area which includes two greenhouses, timber shed and low potting frames.
On the opposite side of the house is an enclosed personnel entrance, area of bin store and access to the single garage of brick and tile construction and standing semi-detached with the neighbouring house. There is electric power and light, up and over door, storage potential within the open roof void and work benching at the rear. There is hard standing to the front of the garage.
Tenure – Freehold.
Services – All mains services are available to the property, which enjoys the benefit of gas fired central heating and uPVC double glazing. No specific test has been made on the services or their distribution.
EPC rating – to be confirmed
council tax – Band D
fixtures & fittings – Only the fixtures and fittings mentioned in these sales particulars are included in the sale. Certain other items may be taken at valuation if required. No specific test has been made on any appliance either included or available by negotiation.
Directions – From Matlock Crown Square, take Bakewell Road before turning right at Twiggs onto Dimple Road. Rise up the hill and Allen Hill can be found on the right hand side, after turning into the cul-de-sac no. 2 is the first property on the right, identified by the agent’s For Sale board.
Viewing – Strictly by prior arrangement with the Matlock office .
Ref: FTM10656
For more information about this property, please contact
Fidler Taylor, DE4 on +44 1629 347043 * (local rate)
Disclaimer
Property descriptions and related information displayed on this page, with the exclusion of Running Costs data, are marketing materials provided by Fidler Taylor, and do not constitute property particulars. Please contact Fidler Taylor for full details and further information. The Running Costs data displayed on this page are provided by PrimeLocation to give an indication of potential running costs based on various data sources. PrimeLocation does not warrant or accept any responsibility for the accuracy or completeness of the property descriptions, related information or Running Costs data provided here.
























.png)

