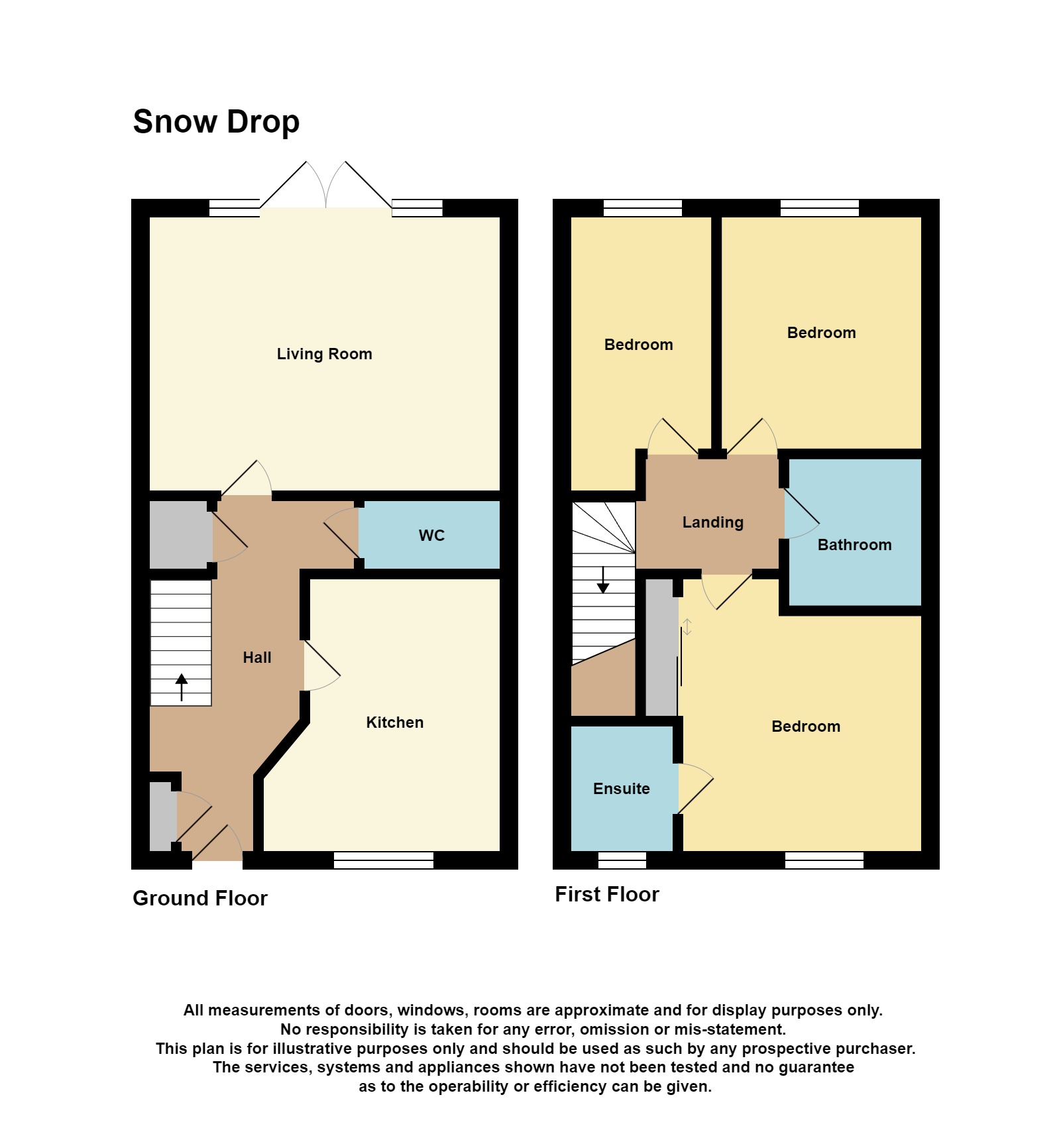Semi-detached house for sale in Snowdrop Drive, Droitwich, Worcestershire WR9
* Calls to this number will be recorded for quality, compliance and training purposes.
Utilities and more details
Property features
- Modern Semi Detached Family Home
- Three Bedrooms
- Main Bedroom with Ensuite
- Generous lounge diner
- Fitted Kitchen diner
- Built in 2019 Under NHBC Warranty
- Parking For Two Vehicles
Property description
Oulsnam are delighted to introduce this impeccable three bedroom semi-detached family home situated within this modern development that was constructed by the reputable Taylor Wimpey Homes in 2019. It is still under the NHBC Warranty, giving potential homeowners peace of mind. The property was built to "The Flatley" design, which provides a generous and practical layout that is perfect for families. E P Rating B
Summary
* Upon entering the property, you'll be greeted by a light and inviting hallway which has stairs rising to the first floor and doors to the useful storage cupboard, wc, kitchen diner and lounge diner
* Generous lounge diner which boasts natural light with the French doors opening to lead out to the rear garden which allows for seamless indoor-outdoor living.
* The ground floor also consists of a fully fitted kitchen that's equipped with integral appliances to include gas hob, oven, extractor hood, fridge, freezer, dish washer and washing machine, the wall mounted gas central heating boiler is concealed behind a matching cupboard and a cloakroom that's conveniently located for guests completes the ground floor.
* As you ascend to the upper level of the property, you'll discover the three bedrooms. The main bedroom featuring an ensuite shower room.
* The family bathroom features a contemporary white suite comprising a dual flush wc, pedestal wash basin and offering a relaxing and tranquil space where you can unwind and soak in a warm bath after a long day.
Outside
* The front of the property provides two parking spaces, ensuring that you'll never have to worry about finding a parking spot.
* The beautifully landscaped enclosed rear garden offers a paved patio area that's perfect for outdoor gatherings and a lawned section that's and ideal area for children to play on in addition to a shed providing plenty of storage. Gated side access is also available.
General information
Management fee: £400 per year - covering maintenance of the grounds/development, hedge cutting and grass mowing.
Services All mains services are available. Gas central heating is provided by the boiler located in the kitchen cupboard
Tenure
The vendor advises us that the property is freehold<br /><br />
Entrance Hall
Kitchen Diner (3.43m x 3.07m (11' 3" x 10' 1"))
Wc (1.85m x 1.02m (6' 1" x 3' 4"))
Lounge Diner (4.7m x 3.66m (15' 5" x 12' 0"))
Landing
Bedroom One (2.95m x 2.82m (9' 8" x 9' 3"))
En-Suite (1.73m x 1.63m (5' 8" x 5' 4"))
Bedroom Two
11 x 2.62m
Bedroom Three (3.6m x 1.98m (11' 10" x 6' 6"))
Family Bathroom (2m x 1.7m (6' 7" x 5' 7"))
Property info
For more information about this property, please contact
Robert Oulsnam & Co, WR9 on +44 1905 388934 * (local rate)
Disclaimer
Property descriptions and related information displayed on this page, with the exclusion of Running Costs data, are marketing materials provided by Robert Oulsnam & Co, and do not constitute property particulars. Please contact Robert Oulsnam & Co for full details and further information. The Running Costs data displayed on this page are provided by PrimeLocation to give an indication of potential running costs based on various data sources. PrimeLocation does not warrant or accept any responsibility for the accuracy or completeness of the property descriptions, related information or Running Costs data provided here.







































.png)

