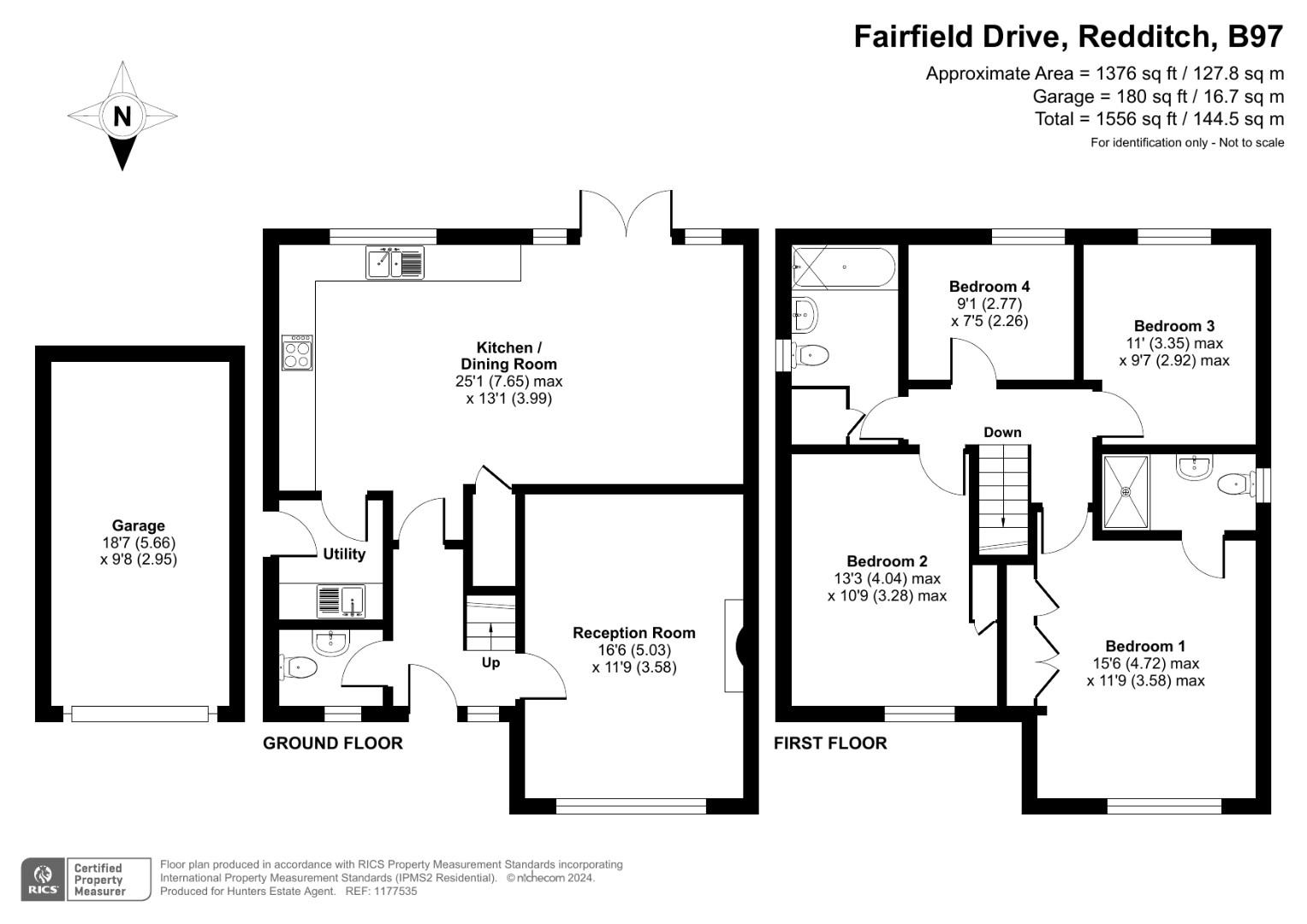Detached house for sale in Fairfield Drive, Webheath, Redditch B97
* Calls to this number will be recorded for quality, compliance and training purposes.
Property description
Hunters are proud to present this stunning four-bedroom detached family home nestled in a quiet cul-de-sac on a sought-after estate in the ever-desirable area of Webheath. Built in 2019 this property has been further improved and offers modern living in a peaceful setting, making it the perfect place for your family to call home.
Upon entering the home, you are greeted by a spacious entrance hall leading to a bright and airy lounge that overlooks the front aspect. The heart of the home is the modern kitchen diner at the rear, featuring contemporary wall and base units, integrated appliances, and double doors that open out onto the rear garden. Adjacent to the kitchen is a utility room with additional matching units. There is also a convenient downstairs toilet and an additional door leading to the garden. The first floor offers a generous landing area, providing access to four well-proportioned bedrooms. The master bedroom, with its light and high ceilings, overlooks the front aspect and includes an en-suite bathroom. The three additional double bedrooms are spacious and share a modern family bathroom.
Outside comprises excellent curb appeal with a neatly maintained lawn at the front, off-road parking, and access to the garage. The side entrance provides easy access to the recently landscaped rear garden and is a private oasis featuring a patio area, a well-maintained lawn, mature shrubbery, and fence surrounds, creating an ideal space for relaxation and outdoor entertaining.
Reception Room (5 x 3.6 (16'4" x 11'9"))
Kitchen / Dining Room (7.6 x 4 (24'11" x 13'1"))
Bedroom 1 (4.7 x 3.6 (15'5" x 11'9"))
Bedroom 2 (4 x 3.3 (13'1" x 10'9"))
Bedroom 3 (3.3 x 2.9 (10'9" x 9'6"))
Bedroom 4 (2.7 x 2.2 (8'10" x 7'2"))
Garage (5.6 x 2.9 (18'4" x 9'6"))
Property info
For more information about this property, please contact
Hunters - North East Worcestershire, B97 on +44 1527 549069 * (local rate)
Disclaimer
Property descriptions and related information displayed on this page, with the exclusion of Running Costs data, are marketing materials provided by Hunters - North East Worcestershire, and do not constitute property particulars. Please contact Hunters - North East Worcestershire for full details and further information. The Running Costs data displayed on this page are provided by PrimeLocation to give an indication of potential running costs based on various data sources. PrimeLocation does not warrant or accept any responsibility for the accuracy or completeness of the property descriptions, related information or Running Costs data provided here.































.png)
