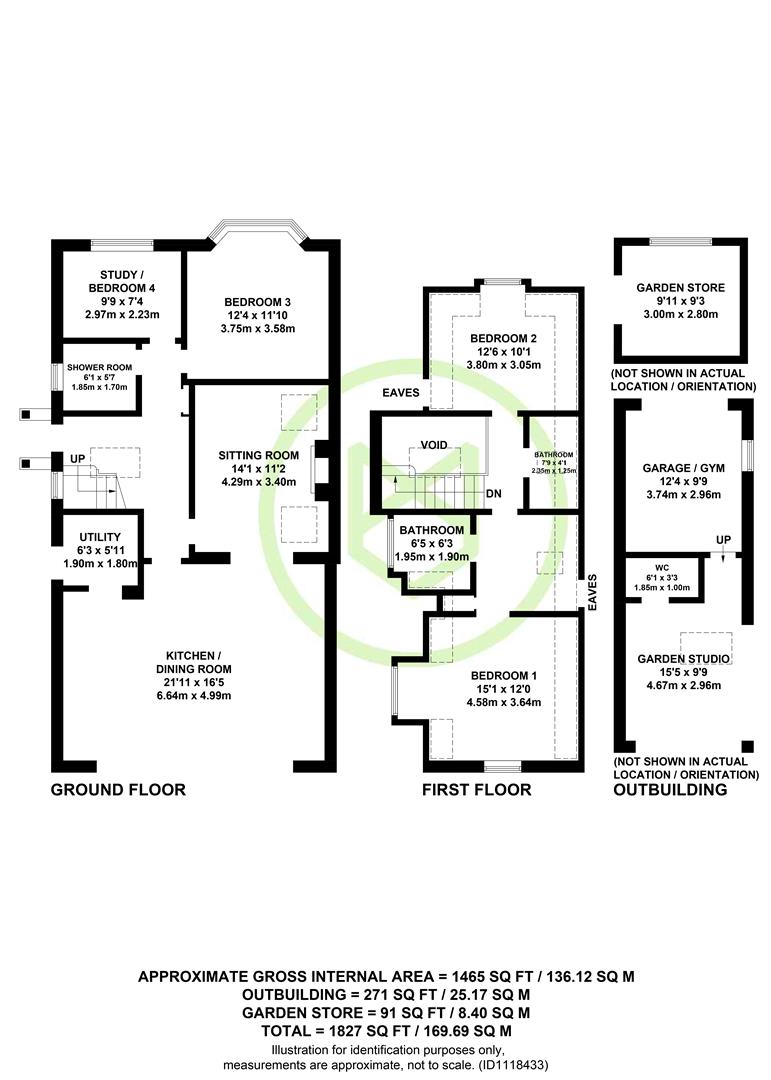Detached house for sale in Hammonds Way, Totton, Hampshire SO40
* Calls to this number will be recorded for quality, compliance and training purposes.
Property features
- A beautifully presented and stylish family home
- Completely refurbished and extended by the current owners
- Finished to a high specification throughout
- Four generous bedrooms with an en-suite and dressing room to bedroom one
- Stunning open plan 'live in' kitchen and dining area with central island and integrated appliances
- Separate sitting room with log burning stove
- Luxury family bathroom and ground floor shower room
- Detached garden room and studio with underfloor heating and wc
- Landscaped gardens, timber shed, pergola
- Off road parking
Property description
This impressive and beautifully presented family home has undergone an extensive programme of works having been extended and transformed by the current owners to create a stylish and spacious living space. The versatile arrangement of rooms which features a stunning 'live in' kitchen and dining area, enjoying a stylish kitchen fitted with integrated appliances and a central island with breakfast bar, flooded with natural light from bi-fold doors the patio seating area. The adjoining sitting room features a log burning stove and flows from the dining area creating a great social space for family or entertaining. Two ground floor bedrooms are served by a luxury shower room with two generous double bedrooms on the first floor with a dressing room and en-suite to the principal room as well as the family bathroom. Ample parking is available on the driveway with the beautifully landscaped and private rear garden positioned perfectly to capture the sunny South Westerley aspect. The detached garden room and studio lends itself to many uses and is fitted with underfloor heating, glazed units to two aspects, and a vaulted ceiling as well as a cloakroom with wc.
Ground Floor
The attractive oak framed porch and part glazed front door open into the vaulted entrance hall with galleried landing creating an impressive first impression upon entry. To the rear of the property is the spacious open plan 'live in' kitchen and dining area fitted with under floor heating and flooded with natural light from the bi-fold doors to the patio seating area. The stylish kitchen offers an extensive range of anthracite grey wall and base units with contrasting quartz and oak block worksurfaces. A feature island and breakfast bar enhances this social space fitted with an induction hob and recessed ceiling extractor vent. Other integrated appliances include an eye level double oven, warming drawer, dishwasher, Quooker boiling tap and space for an American fridge freezer. The utility room offers additional storage space, plumbing for a washing machine and access to the garden. The dining area offers ample space for family dining and seating with a fitted dresser unit compete with wine cooler and display cabinets. Two large Velux windows illuminate the sitting room which boasts a log burning stove set on a rustic red brick hearth with a floating timber mantle. Two bedrooms are situated on the ground floor with the larger room enjoying a bay window to the front aspect. A luxury shower room comprises a dual head shower, vanity unit with mounted wash basin and dual flush wc.
First Floor
The galleried landing serves the two generous double bedrooms with the dual aspect principal bedroom enjoying a dressing room and en-suite shower room. The dual head walk-in shower is complemented by a wc, dresser unit with mounted wash basin and heated towel rail. The family bathroom comprises a freestanding bath, mounted wash basin and wc.
Parking
The neatly edged drive way provides parking for several vehicles with electrics in place ready for a car charging point.
Outside
A secure side gate accesses the private and beautifully landscaped rear garden with natural stone paving extending to a patio seating area with timber edging. Well stocked raised borders are brimming with an abundance of colourful shrubs and plants. The manicured lawn extends to the rear boundary with a hard standing which hosts the timber shed fitted with power.
Garden Room
This versatile out door space lends itself to a variety of uses with double doors to the front opening into the gym/garage area. To the rear a studio/garden room with a vaulted ceiling is also fitted with under floor heating and sliding glazed doors to two aspects creating a wonderfully light area overlooking the garden with bbq area and pergola to the rear. A useful cloakroom is fitted with a dual flush wc and mounted wash basin.
Location
Totton is situated on the eastern edge of The New Forest and on the River Test close to the city of Southampton. Totton is served by the South Western mainline railway at Totton Station which provides links to Southampton, London, Bournemouth and Poole. Easy accessibility is available to the M27 and its major commuting links and the New Forest National Park is approximately a mile away
Sellers Position
Buying on
Heating
Gas fired central heating
Infants & Junior School
Lydlynch Infants & Abbotswood Junior School
Secondary School
Testwood School
Council Tax
Band E - New Forest District Council
Property info
Final_1118433_Hammonds-Way_230824153540359.Jpg View original

For more information about this property, please contact
Henshaw Fox Estate Agents, SO51 on +44 1794 329649 * (local rate)
Disclaimer
Property descriptions and related information displayed on this page, with the exclusion of Running Costs data, are marketing materials provided by Henshaw Fox Estate Agents, and do not constitute property particulars. Please contact Henshaw Fox Estate Agents for full details and further information. The Running Costs data displayed on this page are provided by PrimeLocation to give an indication of potential running costs based on various data sources. PrimeLocation does not warrant or accept any responsibility for the accuracy or completeness of the property descriptions, related information or Running Costs data provided here.
































.png)