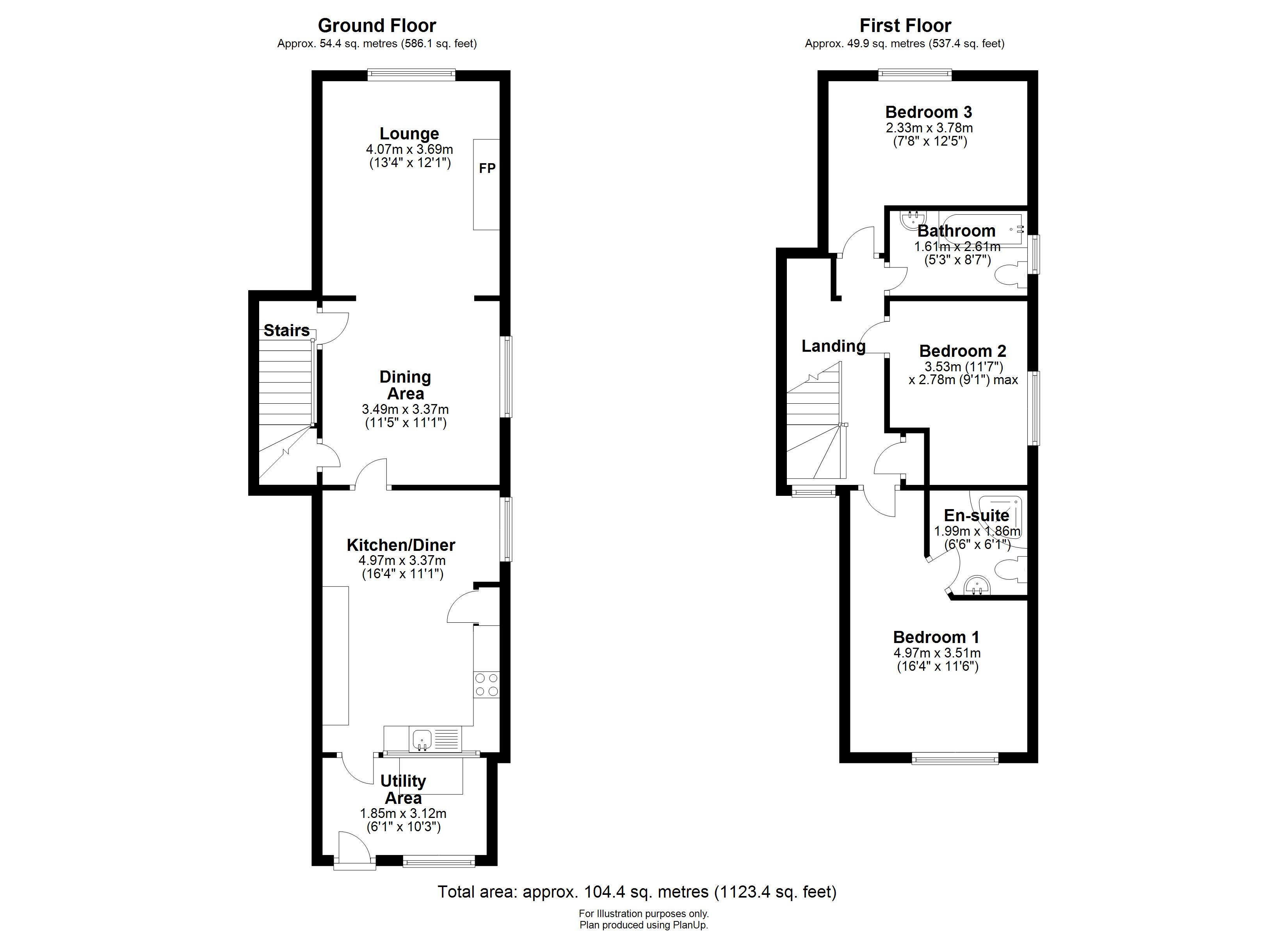Cottage for sale in Front Street, Normanby-By-Spital, Market Rasen LN8
Just added* Calls to this number will be recorded for quality, compliance and training purposes.
Property features
- 3 Bed Semi Detached Cottage
- Lounge & Dining Room
- Fitted Kitchen Diner & Utility Room
- Popular Village of Normanby-by-spital
- Council Tax Band A (West Lindsey )
- Two Off Street Parking Spaces
- South Facing Garden
- EPC Energy Rating - F
Property description
A three bedroom end terraced cottage, positioned in the popular village of Normanby by Spital. The property has internal accommodation to comprise of Utility/Entrance, Kitchen Diner, Dining Area, Lounge and stairs rising to First Floor Landing giving access to three Bedrooms, En-Suite Shower Room to Bedroom One and a Family Bathroom. To the side of the property there is vehicular access to two parking spaces and access to an enclosed landscaped south-facing garden with a range of seating areas and a garden shed.
A three bedroom end terraced cottage, positioned in the popular village of Normanby by Spital. The property has internal accommodation to comprise of Utility/Entrance, Kitchen Diner, Dining Area, Lounge and stairs rising to First Floor Landing giving access to three Bedrooms, En-Suite Shower Room to Bedroom One and a Family Bathroom. To the side of the property there is vehicular access to two parking spaces and access to an enclosed landscaped south-facing garden with a range of seating areas and a garden shed.
Services
Mains electricity, water and drainage. Oil-fired central heating.
Location The property is located in the small rural village of Normanby-by-Spital situated approximately 12 miles North of Lincoln, 2 miles South East of Caenby Corner and 7 miles West of the Market Town of Market Rasen. There is easy access to the A15 which in turn gives good access into Lincoln or North to the M180, M18 and beyond. The village benefits from a well regarded primary school rated a "Good School" by Ofsted, public house and a post office.
Utility/entrance 6' 0" x 10' 2" (1.85m x 3.12m) with door and window to the rear aspect, tiled flooring, fitted with base units with tiled work surface, spaces for a washing machine and tumble dryer and window and door to the Kitchen.
Kitchen/diner 16' 3" x 11' 0" (4.97m x 3.37m), with tiled and vinyl flooring, radiator, window to the side aspect, fitted with a range of base units and drawers with work surfaces over, integral electric oven and grill with four ring electric hob and extraction above, wall-mounted oil-fired central heating system and wall-mounted cupboards with complementary splashbacks.
Dining area 11' 5" x 11' 0" (3.49m x 3.37m), with window to the side aspect, archway to the Lounge, door to stairwell, radiator, space for dining table and understairs storage cupboard.
Lounge 13' 4" x 12' 1" (4.07m x 3.69m), with window to the front aspect, covered radiator, open fireplace and a range of fitted wardrobes and shelving.
First floor landing Giving access to three Bedrooms and Bathroom.
Bedroom 1 16' 3" x 11' 6" (4.97m x 3.51m), with window to the rear aspect, radiator and door to En-Suite.
En-suite 6' 1" x 6' 6" (1.86m x 1.99m), with suite to comprise of shower, WC and wash hand basin.
Bedroom 2 11' 6" x 9' 1" (3.53m x 2.78m), with window to the side aspect and radiator.
Bedroom 3 7' 7" x 12' 4" (2.33m x 3.78m), with window to the front aspect and radiator.
Bathroom 5' 3" x 8' 6" (1.61m x 2.61m), with window to the side aspect, suite to comprise of bath with shower over, WC and wash hand basin, tiled walls and covered radiator.
Outside To the side there is a shared driveway. To the rear there is gravelled hardstanding and parking for at least two vehicles. The rear garden has a circular block paved seating area, decorative gravelled beds, lawned garden, flowerbeds, mature shrubs and trees and a garden shed.
Property info
For more information about this property, please contact
Mundys, LN8 on +44 1670 208506 * (local rate)
Disclaimer
Property descriptions and related information displayed on this page, with the exclusion of Running Costs data, are marketing materials provided by Mundys, and do not constitute property particulars. Please contact Mundys for full details and further information. The Running Costs data displayed on this page are provided by PrimeLocation to give an indication of potential running costs based on various data sources. PrimeLocation does not warrant or accept any responsibility for the accuracy or completeness of the property descriptions, related information or Running Costs data provided here.




























.png)
