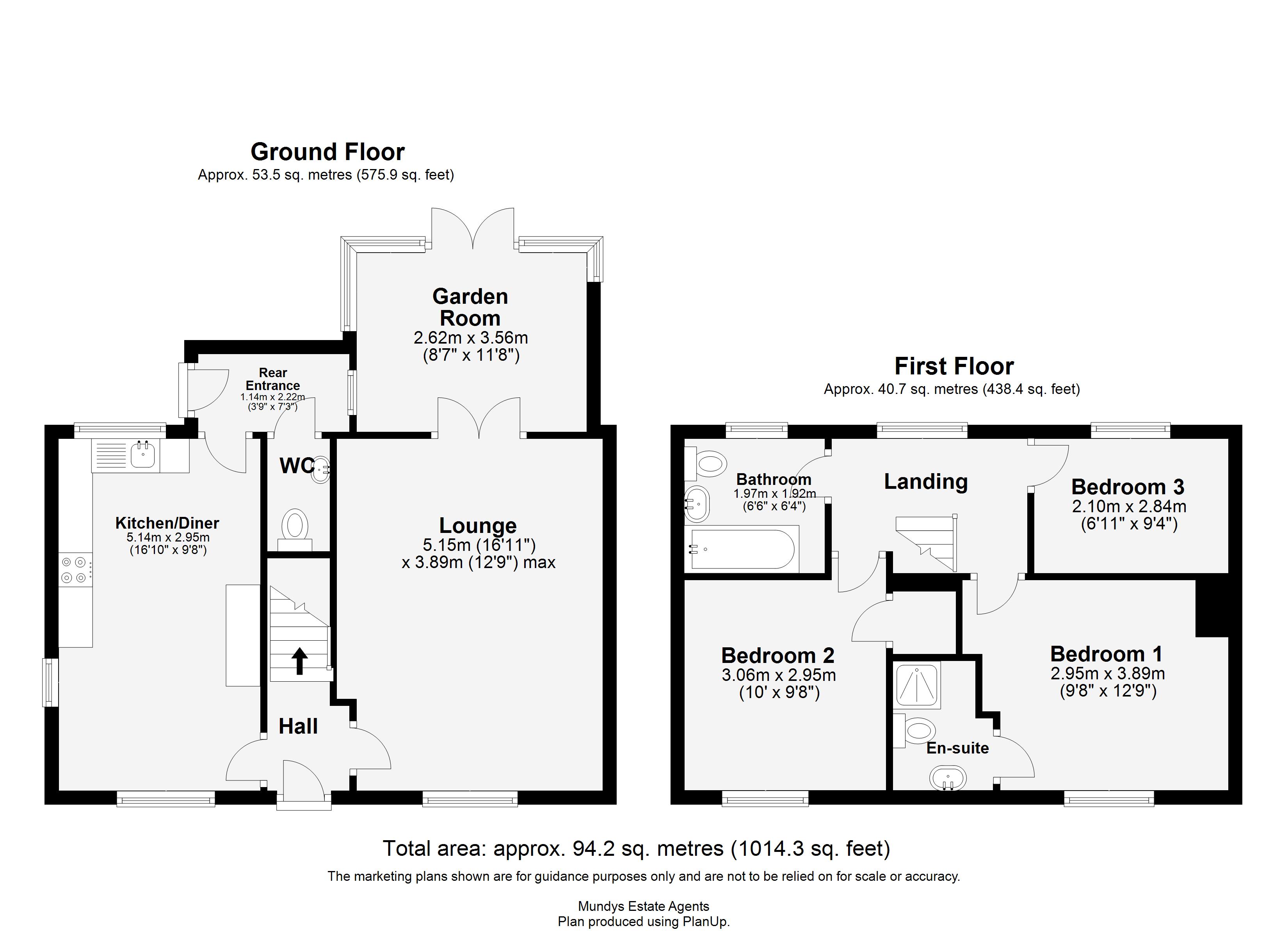Detached house for sale in Turnor Close, Wragby, Market Rasen LN8
Just added* Calls to this number will be recorded for quality, compliance and training purposes.
Property features
- Quiet Cul De Sac Location
- Private Rear Gardens
- Small Courtyard Development
- Short Walk into Village Centre
- Close to Shops and Facilities
- 3 Bedrooms, Bathroom & En Suite
- Lounge, Kitchen Diner & Garden Room
- Driveway & Garage
- Council Tax Band - C (East Lindsey District Council)
- EPC Energy Rating - D
Property description
A spacious and extended three bedroom detached house, situated on a private courtyard development within the village of Wragby. The property is within a short walk to the village centre and a range of local amenities. The property sits at the end of the cul-de-sac with a driveway providing off-street parking with a car port above and a detached single garage. There is also a private rear garden. Internally the property is well-presented and offers living accommodation briefly comprising of Hallway, Kitchen Diner, Rear Entrance, Downstairs WC, Lounge, Garden Room and a First Floor Landing leading to three Bedrooms, En-Suite Shower Room to the Main Bedrooms and a Family Bathroom. Viewing of the property is highly recommended.
A spacious and extended three bedroom detached house, situated on a private courtyard development within the village of Wragby. The property is within a short walk to the village centre and a range of local amenities. The property sits at the end of the cul-de-sac with a driveway providing off-street parking with a car port above and a detached single garage. There is also a private rear garden. Internally the property is well-presented and offers living accommodation briefly comprising of Hallway, Kitchen Diner, Rear Entrance, Downstairs WC, Lounge, Garden Room and a First Floor Landing leading to three Bedrooms, En-Suite Shower Room to the Main Bedrooms and a Family Bathroom. Viewing of the property is highly recommended.
Services
Mains electricity, water and drainage. Oil-fired central heating.
Location Wragby boasts a range of local amenities and facilities. The village centre features services such as shops, cafes and pubs. Wragby is also home to quaint churches and historic buildings that showcase its rich cultural heritage. The surrounding countryside offers picturesque walking trails and outdoor spaces for nature enthusiasts to explore. Additionally, Wragby holds community events and fayre throughout the year.
Hall With composite external door, laminate flooring and stairs to First Floor.
Lounge 16' 11" x 12' 9" (5.16m x 3.89m), with timber window, laminate flooring, fire surround and hearth with electric fire inset and radiator.
Garden room 11' 8" x 8' 7" (3.56m x 2.62m), with timber windows and double doors to the rear garden, tiled flooring and radiator.
Kitchen/diner 16' 10" x 9' 8" (5.13m x 2.95m), with three timber windows, tiled flooring, fitted with a range of wall, base units and drawers with work surfaces over, tiled splashback, stainless steel sink and drainer, four ring ceramic hob with extractor fan over, integral oven, plumbing/space for washing machine, space for a fridge freezer and radiator.
Rear entrance With external door, tiled flooring and radiator.
WC With tiled flooring, low level WC, wash hand basin, radiator and extractor fan.
First floor landing With timber window and radiator.
Bedroom 1 12' 9" x 9' 8" (3.89m x 2.95m), with timber window and radiator.
En-suite With tiled flooring, part-tiled walls, low level WC, wash hand basin, shower cubicle, radiator and extractor fan.
Bedroom 2 10' 0" x 9' 8" (3.05m x 2.95m), with timber window and radiator.
Bedroom 3 6' 11" x 9' 4" (2.11m x 2.84m), with timber window and radiator.
Bathroom 6' 6" x 6' 4" (1.98m x 1.93m), with timber window, tiled flooring, tiled walls, low level WC, wash hand basin, bath with shower over, radiator and extractor fan.
Outside To the side of the property there is a block paved driveway with secure gates to the front and a car port over, which also gives access to the detached single garage to the rear. There is access to the rear garden which is low maintenance with a large paved seating area, artificial lawned garden and raised planters with a range of mature shrubs.
Property info
For more information about this property, please contact
Mundys, LN8 on +44 1670 208506 * (local rate)
Disclaimer
Property descriptions and related information displayed on this page, with the exclusion of Running Costs data, are marketing materials provided by Mundys, and do not constitute property particulars. Please contact Mundys for full details and further information. The Running Costs data displayed on this page are provided by PrimeLocation to give an indication of potential running costs based on various data sources. PrimeLocation does not warrant or accept any responsibility for the accuracy or completeness of the property descriptions, related information or Running Costs data provided here.





























.png)
