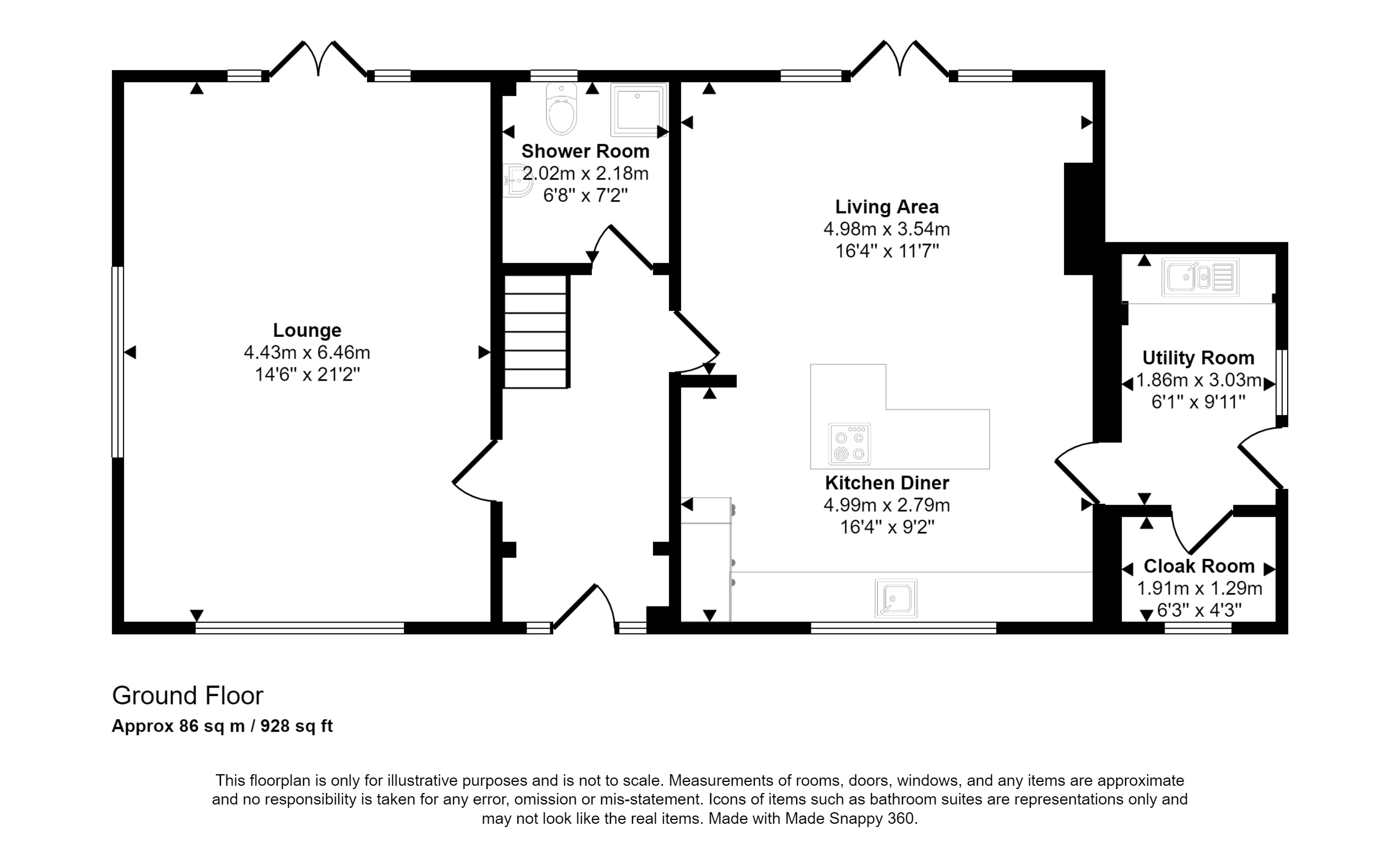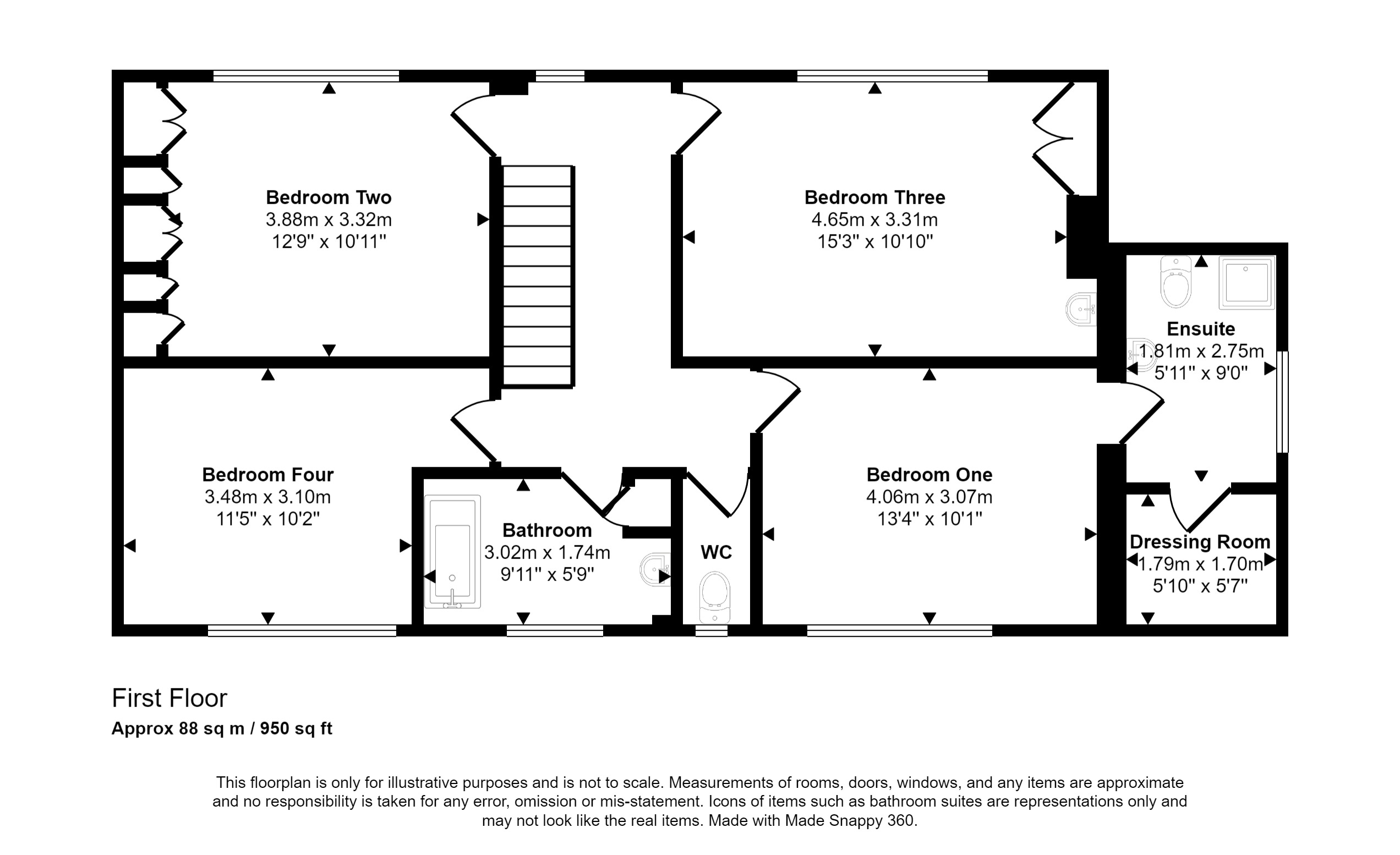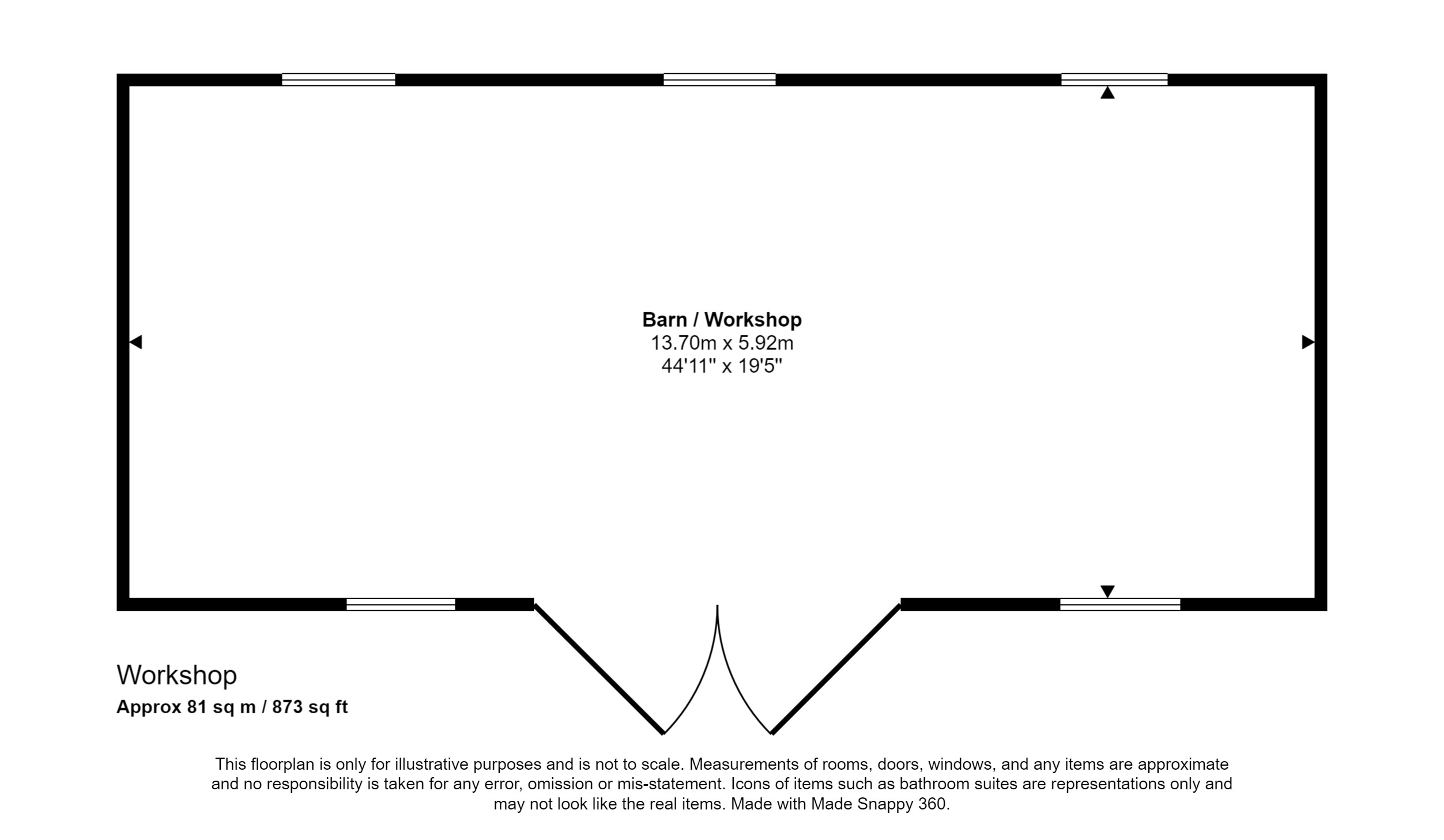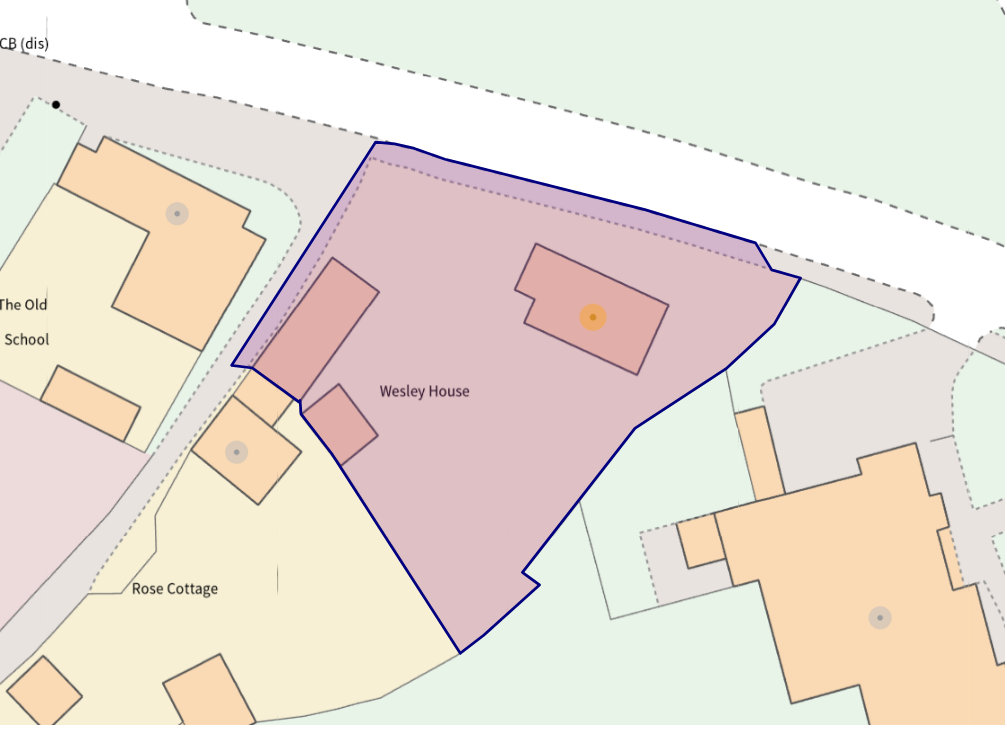Detached house for sale in The Green, Waddingham, Gainsborough DN21
Just added* Calls to this number will be recorded for quality, compliance and training purposes.
Property features
- Beautiful, Extended Family Home
- Four Double Bedrooms - Master with Ensuite and Dressing Room
- Large Tri-aspect Living Room
- Modern Open Plan Living Dining Kitchen and Adjacent Util
- Family Bathroom, WC and additional Ground Floor Shower-room
- Stunning outlook across the Village Green
- Enclosed South Facing Rear Garden
- Ample Off Road Parking and Detached Garage
- Council Tax Band D - West Lindsey District Council
- EPC - D
Property description
Situated in an enviable and elevated position with scenic views across the Village Green, Wesley House is a beautifully-presented and extended family home with large grounds of approximately 0.35 Acres sts. The property enjoys not only a generously proportioned South-facing Rear Garden but also has ample off-road parking for multiple vehicles and motorhomes, a Detached Garage and a large Detached Barn/Workshop (13.7m x 5.92m). A much loved family home for many years, the property offers welcoming and spacious family living accommodation that has been greatly improved by the present owners. The accommodation briefly comprises of a Large Reception Hallway, Lounge, Open Plan Living Kitchen Diner with log burner, double doors to the South-facing Rear Garden and a range of quality integral appliances, Utility Room, Cloakroom, Ground Floor Shower Room and a First Floor Galleried Landing leading to the Master Bedroom with En-Suite and Dressing Room, three Double Bedrooms, a Family Bathroom an
Situated in an enviable and elevated position with scenic views across the Village Green, Wesley House is a beautifully-presented and extended family home with large grounds of approximately 0.35 Acres sts. The property enjoys not only a generously proportioned South-facing Rear Garden but also has ample off-road parking for multiple vehicles and motorhomes, a Detached Garage and a large Detached Barn/Workshop (13.7m x 5.92m). A much loved family home for many years, the property offers welcoming and spacious family living accommodation that has been greatly improved by the present owners. The accommodation briefly comprises of a Large Reception Hallway, Lounge, Open Plan Living Kitchen Diner with log burner, double doors to the South-facing Rear Garden and a range of quality integral appliances, Utility Room, Cloakroom, Ground Floor Shower Room and a First Floor Galleried Landing leading to the Master Bedroom with En-Suite and Dressing Room, three Double Bedrooms, a Family Bathroom and separate WC. Outside the property's well-established wraparound Gardens offer good-sized formal lawns, well-stocked flowerbeds and borders and various paved patio seating areas.
Location Waddingham is a picturesque semi-rural village benefitting from a beautifully designated Village Green and Beck, with other noteworthy features such as the Church of St Mary and St Peter, Methodist Chapel, Waddingham Primary School (Ofsted Rated - 'Good' ) and the Jubilee Village Hall. Waddingham is also within easy reach of good commuting links approx. 1.5 miles from the A15 and is conveniently located approx. 16 miles from Lincoln, 8 miles from Brigg and 10 miles from Scunthorpe.
Reception hall With a large uPVC entrance door with inset frosted panels and further complementing frosted side panels, doors to all principal rooms, radiator, ceiling light point and staircase rising to the First Floor.
Lounge 14' 6" x 21' 2" (4.43m x 6.46m), having tri-aspect views provided by large uPVC windows to the front and side elevations, French-style uPVC doors to the rear elevation, two radiators and four wall light points.
Shower room 6' 7" x 7' 1" (2.02m x 2.18m), having tiled flooring, part-tiled walls, corner shower cubicle with aqua-panelling and direct feed shower, WC, towel rail/radiator, vanity wash hand basin with units below, frosted uPVC window to the rear elevation and ceiling light point.
Open plan living dining kitchen A wonderful family and entertaining space with a beautiful modern finish and a range of quality integral appliances.
Living area 16' 4" x 11' 7" (4.98m x 3.54m), having wood-effect lvt flooring, large uPVC French-style doors with complementing uPVC side panels to the rear elevation and overlooking the superb South-facing Rear Garden, radiator, ceiling light point and feature fireplace with wood burner.
Kitchen area 16' 4" x 9' 1" (4.99m x 2.79m), with large central island, contrasting hardwood topped breakfast bar seating area, large granite-finished working area with feature extractor hood above, Neff induction hob and a range of deep pan drawers below, further gloss-finished units and drawers to base level with fitted drinks rack and contrasting granite worksurfaces and upstands above, lighter grey units to eye-level, integral AEG dishwasher, fridge, oven, microwave, grill, American fridge freezer recess, inset recessed sink unit with mixer tap over, large uPVC window to the front elevation enjoying picturesque views across The Green, wood-effect lvt flooring, kickboard feature lighting and door to the Utility Room.
Utility room 6' 1" x 9' 11" (1.86m x 3.03m), with fitted unit to base level with contrasting work surface above, inset circular sink unit with mixer tap over, spaces for a washing machine and tumble dryer, lighter grey fitted unit to eye-level concealing the wall-mounted gas-fired Worcester Bosch combi boiler,
uPVC window and door to the side elevation, wood-effect lvt flooring, radiator, recessed downlighting and door to the Cloakroom.
Cloakroom 6' 3" x 4' 2" (1.91m x 1.29m), having wood-effect lvt flooring, ceiling light point, radiator, frosted uPVC window to the front elevation and cupboard housing the electrical consumer unit.
First floor landing Having uPVC feature window to the rear elevation, ceiling light point, radiator, loft access hatch and doors to all principal First Floor rooms.
Bedroom one 13' 3" x 10' 0" (4.06m x 3.07m), having uPVC window to the front elevation, ceiling light point, radiator, door to the En-Suite.
En-suite 5' 11" x 9' 0" (1.81m x 2.75m), having uPVC window to the side elevation, ceiling light point, extractor, non-slip vinyl flooring, radiator, wash hand basin, WC, corner enclosed shower cubicle with sliding entrance doors, aqua-panelling to walls and direct feed shower and door to the Dressing Room.
Dressing room 5' 10" x 5' 6" (1.79m x 1.70m), a walk-in Dressing Room with clothes rails, storage shelves above and ceiling light point.
Bedroom two 12' 8" x 10' 6" (3.88m x 3.22m), having a comprehensive range of built-in fitted bedroom furniture, uPVC window to the rear elevation, radiator and ceiling light point.
Bedroom three 15' 3" x 10' 10" (4.65m x 3.31m), having uPVC window to the rear elevation, ceiling light point, radiator, built-in wardrobes and built-in vanity area with wash hand basin.
Bedroom four 11' 5" x 10' 2" (3.48m x 3.10m), having uPVC window to the front elevation, radiator and ceiling light point.
Family bathroom A large Family Bathroom with elevated large panelled bath with central mixer tap and telephone-style shower handset over, fully tiled walls, chrome-effect towel rail/radiator, built-in airing cupboards, vanity wash hand basin with inset vanity mirror and beauty lighting, shaver point, ceiling light point and frosted uPVC window to the front elevation.
WC Having ceiling light point, WC and frosted uPVC window to the front elevation.
Outside A larger than average plot totalling just over 0.35 Acres (sts) with superb views across the village Green to the front elevation and an enclosed, private South-facing Garden to the rear elevation.
The Front Garden has formal lawns with complementing large circular flowerbeds and central steps rising to the Front Entrance doorway.
The Side Garden offers a vast hard-standing area providing ample off-road parking for numerous vehicles/caravans/motorhomes and leading inturn to the property's side entrance doorway, the Detached Barn/Workshop and the detached open-fronted Garage.
The Rear Garden enjoys a private South-facing orientation and is set to majority formal lawns with space for greenhouses, well-established trees, shrubs and well stocked flowerbeds and borders, an extensive paved patio area and BBQ area that can be accessed via double doors from the Kitchen Diner and an additional hidden side 'secret garden area' to the far side of the property providing a further hardstanding sheltered seating and patio area.
Open fronted garage 18' 1" x 16' 8" (5.52m x 5.09m), a detached open-fronted Garage providing covered parking for two cars with a slightly sloping ceiling height.
Barn/workshop 44' 11" x 19' 5" (13.70m x 5.92m), offering fantastic potential (subject to necessary consents), this large Barn/Workshop has windows to the front and rear elevations, power, lighting and large sliding timber double entrance doors.
Property info
For more information about this property, please contact
Mundys, LN8 on +44 1670 208506 * (local rate)
Disclaimer
Property descriptions and related information displayed on this page, with the exclusion of Running Costs data, are marketing materials provided by Mundys, and do not constitute property particulars. Please contact Mundys for full details and further information. The Running Costs data displayed on this page are provided by PrimeLocation to give an indication of potential running costs based on various data sources. PrimeLocation does not warrant or accept any responsibility for the accuracy or completeness of the property descriptions, related information or Running Costs data provided here.







































.png)
