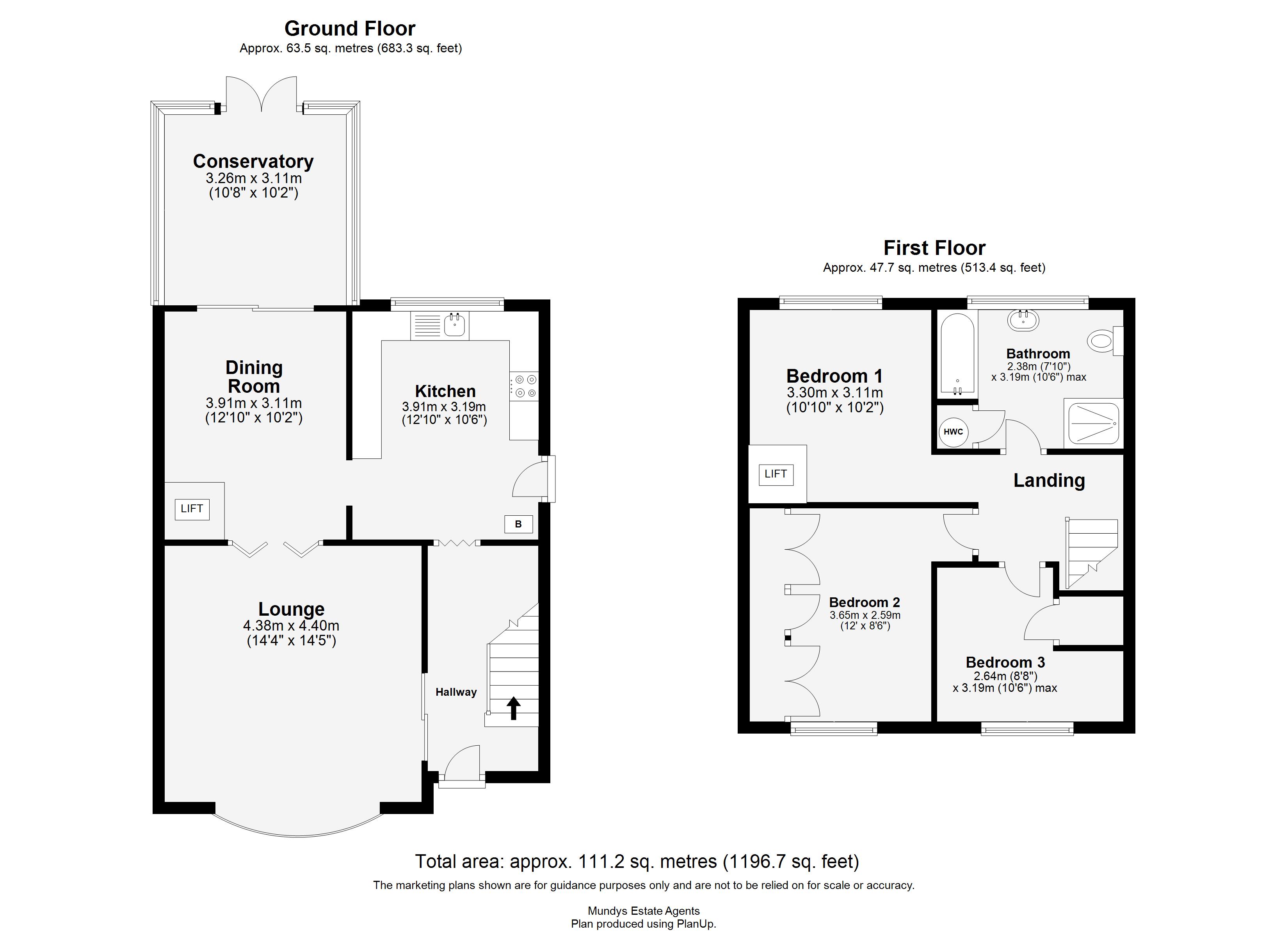Detached house for sale in Manor Drive, Binbrook, Market Rasen LN8
Just added* Calls to this number will be recorded for quality, compliance and training purposes.
Property features
- In need of modernisation
- Quiet Cul De Sac Location
- Views of the Village Church
- Walking Distance of Village Centre & School
- 3 Bedrooms & Bathroom
- Lounge, Dining Room, Kitchen & Conservatory
- Rear Garden, Driveway & Garage
- Good Access to Louth, Market Rasen & Caistor
- Council Tax Band - C (West Lindsey District Council)
- EPC Energy Rating - tbc
Property description
In need of modernisation - A three bedroom detached house situated in this quiet cul-de-sac location within the popular village of Binbrook. The property has views towards the village church and is within walking distance of the village centre and local primary school. Internally the property requires some modernisation and has living accommodation briefly comprising of Hallway, Lounge, Dining Room, Conservatory, Kitchen and a First Floor Landing leading to three Bedrooms and a Bathroom. Outside there is a driveway providing off-street parking and giving access to the detached garage. There is a garden to the rear. The property further benefits from No Onward Chain.
In need of modernisation - A three bedroom detached house situated in this quiet cul-de-sac location within the popular village of Binbrook. The property has views towards the village church and is within walking distance of the village centre and local primary school. Internally the property requires some modernisation and has living accommodation briefly comprising of Hallway, Lounge, Dining Room, Conservatory, Kitchen and a First Floor Landing leading to three Bedrooms and a Bathroom. Outside there is a driveway providing off-street parking and giving access to the detached garage. There is a garden to the rear. The property further benefits from No Onward Chain.
Location Binbrook is a thriving village located approximately 8 miles from Market Rasen and 10 miles from Louth. The village has a Doctor's Surgery with Pharmacy, General Stores, a Post Office, Public House, Hairdressers, Chinese take-away, Church of England Primary School and Early Learning Centre. The village hosts various activities and there is a popular green bowls club.
Hallway With external door, radiator and stairs to First Floor.
Lounge 14' 5" x 14' 4" (4.39m x 4.37m), with UPVC double glazed window and radiator.
Dining room 12' 10" x 10' 2" (3.91m x 3.1m), with radiator and lift rising to Bedroom One.
Conservatory 10' 8" x 10' 2" (3.25m x 3.1m), with UPVC double glazed windows and double doors to the rear garden and vinyl flooring.
Kitchen 12' 10" x 10' 6" (3.91m x 3.2m), with UPVC double glazed window and external door, fitted with a range of wall, base units and drawers with work surfaces over, tiled splashback, stainless steel sink and drainer, space for freestanding cooker, plumbing/space for washing machine, radiator and wall-mounted gas-fired central heating boiler.
First floor landing With access to three Bedrooms and Bathroom.
Bedroom 1 10' 10" x 10' 2" (3.3m x 3.1m), with UPVC double glazed window, radiator and lift down to the Dining Room.
Bedroom 2 12' 0" x 8' 6" (3.66m x 2.59m), with UPVC double glazed windows, fitted wardrobes and radiator.
Bedroom 3 10' 6" x 8' 8" (3.2m x 2.64m), with UPVC double glazed window, overstairs storage cupboard and radiator.
Bathroom 10' 6" x 7' 10" (3.2m x 2.39m), with UPVC double glazed window, tiled walls, low level WC, wash hand basin, bath with electric shower over, wet room floor and drain with electric wall shower, heated towel rail and airing cupboard housing the hot water cylinder.
Outside To the front of the property there is a driveway providing off-street parking and giving access to rear where there is a detached single garage and garden.
Property info
For more information about this property, please contact
Mundys, LN8 on +44 1670 208506 * (local rate)
Disclaimer
Property descriptions and related information displayed on this page, with the exclusion of Running Costs data, are marketing materials provided by Mundys, and do not constitute property particulars. Please contact Mundys for full details and further information. The Running Costs data displayed on this page are provided by PrimeLocation to give an indication of potential running costs based on various data sources. PrimeLocation does not warrant or accept any responsibility for the accuracy or completeness of the property descriptions, related information or Running Costs data provided here.

























.png)
